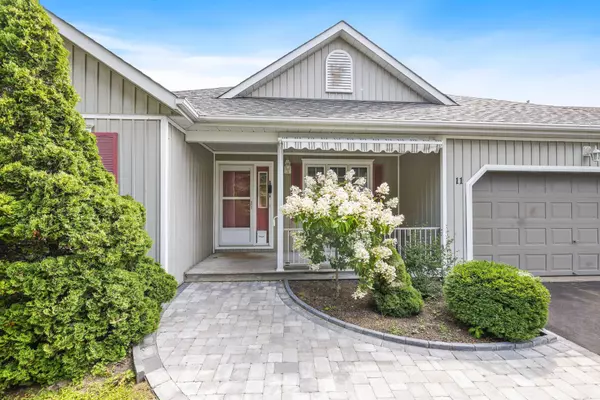$530,000
$530,000
For more information regarding the value of a property, please contact us for a free consultation.
2 Beds
2 Baths
SOLD DATE : 12/09/2024
Key Details
Sold Price $530,000
Property Type Single Family Home
Sub Type Detached
Listing Status Sold
Purchase Type For Sale
Subdivision Brighton
MLS Listing ID X9054398
Sold Date 12/09/24
Style Bungalow
Bedrooms 2
Annual Tax Amount $3,700
Tax Year 2023
Property Sub-Type Detached
Property Description
This charming bungalow offers a spacious layout with 2 bedrooms and 2 bathrooms. The primary suite features a walk-in closet and an ensuite bathroom, providing a private retreat within the home. A cozy living room with dining room offers a great space for family gatherings. A work shop or maybe a craft room located off the garage with access to the backyard, adds convenience for those needing a bit more space. Located in the highly desirable community of Brighton by the Bay, this property is just a few steps away from the residents-only Sandpiper Centre and a short walk to the picturesque shores of Presqu'ile Bay. For outdoor enthusiasts, Presqu'ile Provincial Park is a mere 10-minute bike ride away.Additional features include a basement with ample storage space, a sprinkler system, and a new roof installed in 2022. This move-in-ready home is perfect for those looking to settle into a vibrant and scenic neighbourhood.
Location
Province ON
County Northumberland
Community Brighton
Area Northumberland
Rooms
Family Room No
Basement Unfinished
Kitchen 1
Interior
Interior Features Primary Bedroom - Main Floor
Cooling Central Air
Fireplaces Number 1
Fireplaces Type Natural Gas
Exterior
Parking Features Private Double
Garage Spaces 1.0
Pool None
Roof Type Asphalt Shingle
Lot Frontage 56.0
Lot Depth 102.0
Total Parking Spaces 5
Building
Foundation Poured Concrete
Read Less Info
Want to know what your home might be worth? Contact us for a FREE valuation!

Our team is ready to help you sell your home for the highest possible price ASAP
"My job is to find and attract mastery-based agents to the office, protect the culture, and make sure everyone is happy! "
7885 Tranmere Dr Unit 1, Mississauga, Ontario, L5S1V8, CAN







