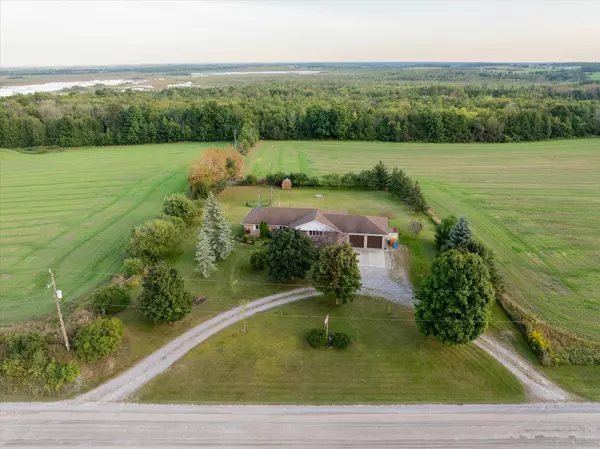$1,020,000
$1,049,800
2.8%For more information regarding the value of a property, please contact us for a free consultation.
4 Beds
3 Baths
0.5 Acres Lot
SOLD DATE : 10/15/2024
Key Details
Sold Price $1,020,000
Property Type Single Family Home
Sub Type Detached
Listing Status Sold
Purchase Type For Sale
MLS Listing ID X9296251
Sold Date 10/15/24
Style Bungalow
Bedrooms 4
Annual Tax Amount $4,002
Tax Year 2024
Lot Size 0.500 Acres
Property Description
Discover the warmth and comfort of country living in this custom-built home, where the heart of the home - a cozy kitchen overlooking the inviting living area - creates a perfect space for family connections. The beautifully landscaped front patio, adorned with charming apple, plum and mulberry trees, welcomes you into this serene retreat. Enjoy the luxury of a walkout basement with s hot tub and a full upper deck that offers breathtaking views of fields and forests. Just minutes from the quaint town of Woodville, with easy access to Lindsay, and Fenelon Falls or a short commute to Durham Region, this home is perfectly positions for both peaceful seclusion and convenient living. Whether you are starting out, downsizing, or planning for multigenerational living, this lovingly cared-for country bungalow is your ideal escape. Huge double car garage with workshop and access to main and lower levels of the house. Perfect for in-law accommodations or separate lower level income potential. 2 sheds for outdoor storage
Location
Province ON
County Kawartha Lakes
Zoning A1
Rooms
Family Room No
Basement Finished with Walk-Out
Kitchen 1
Interior
Interior Features Central Vacuum, In-Law Capability, Primary Bedroom - Main Floor, Propane Tank, Storage, Sump Pump, Water Heater Owned
Cooling Central Air
Fireplaces Number 1
Fireplaces Type Propane
Exterior
Exterior Feature Deck, Porch
Garage Circular Drive, Private
Garage Spaces 10.0
Pool None
View Clear, Meadow, Pasture
Roof Type Asphalt Shingle
Parking Type Attached
Total Parking Spaces 10
Building
Foundation Concrete Block
Read Less Info
Want to know what your home might be worth? Contact us for a FREE valuation!

Our team is ready to help you sell your home for the highest possible price ASAP

"My job is to find and attract mastery-based agents to the office, protect the culture, and make sure everyone is happy! "
7885 Tranmere Dr Unit 1, Mississauga, Ontario, L5S1V8, CAN







