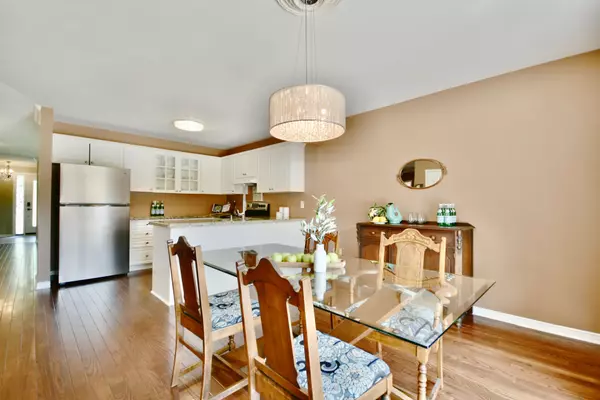$751,500
$775,000
3.0%For more information regarding the value of a property, please contact us for a free consultation.
4 Beds
2 Baths
SOLD DATE : 11/07/2024
Key Details
Sold Price $751,500
Property Type Single Family Home
Sub Type Detached
Listing Status Sold
Purchase Type For Sale
Approx. Sqft 1100-1500
MLS Listing ID S9362019
Sold Date 11/07/24
Style Bungalow
Bedrooms 4
Annual Tax Amount $4,953
Tax Year 2024
Property Description
Welcome to 165 Cheltenham Road, this move-in ready bungalow sits on a prime cul-de-sac location & will be maintenance free for years! The welcoming foyer opens up to a sun filled living room with a gas fireplace & stunning hardwood floors that run through to the kitchen & dining room! The bright & spacious kitchen & dining room are the perfect spot for gatherings & offers abundant counter space, lots of storage & walkout to a private deck overlooking the fenced yard ideal for outdoor entertaining & relaxation. The tranquil primary bedroom features a large closet & semi-ensuite with a relaxing soaker tub & separate glass shower. Two additional good size bedrooms on the main floor provide ample space for family or guests. The finished basement extends your living space with a generous family room with above grade windows, large fourth bedroom, three-piece bath, & huge laundry/utility room with a handy laundry chute and tons of storage. This has been updated for peace of mind, including a durable steel roof, newer hot water heater, updated windows, & eaves troughs with gutter guards, plus modern appliances. The low-maintenance perennial gardens, sprinkler system, & expansive deck add extra appeal to this move-in-ready gem. Enjoy privacy and the convenience of being just minutes from schools, parks, shopping, dining, the hospital, and more, with easy access to Hwy 400 and Hwy 11. Schedule your showing today and discover all this home has to offer!
Location
Province ON
County Simcoe
Zoning R3
Rooms
Family Room Yes
Basement Full, Partially Finished
Kitchen 1
Separate Den/Office 1
Interior
Interior Features Auto Garage Door Remote, Primary Bedroom - Main Floor, Storage, Workbench, Water Softener
Cooling Central Air
Fireplaces Number 1
Fireplaces Type Electric, Living Room
Exterior
Exterior Feature Deck, Landscaped, Lawn Sprinkler System
Garage Private Double
Garage Spaces 4.0
Pool None
Roof Type Metal
Total Parking Spaces 4
Building
Foundation Poured Concrete
Read Less Info
Want to know what your home might be worth? Contact us for a FREE valuation!

Our team is ready to help you sell your home for the highest possible price ASAP

"My job is to find and attract mastery-based agents to the office, protect the culture, and make sure everyone is happy! "
7885 Tranmere Dr Unit 1, Mississauga, Ontario, L5S1V8, CAN







