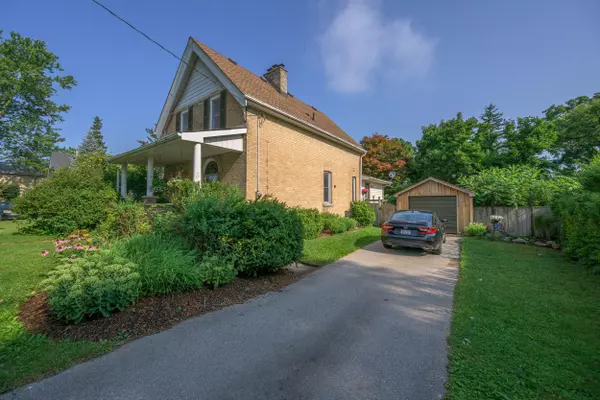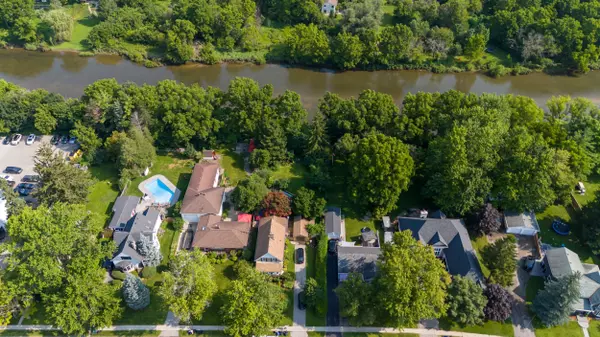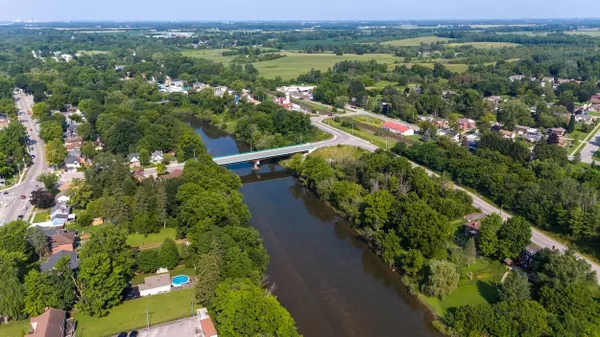$640,000
$674,900
5.2%For more information regarding the value of a property, please contact us for a free consultation.
3 Beds
2 Baths
SOLD DATE : 11/04/2024
Key Details
Sold Price $640,000
Property Type Single Family Home
Sub Type Detached
Listing Status Sold
Purchase Type For Sale
Approx. Sqft 1100-1500
MLS Listing ID X9236975
Sold Date 11/04/24
Style 1 1/2 Storey
Bedrooms 3
Annual Tax Amount $2,475
Tax Year 2023
Property Description
First time offered in over 40 years !! Lovely 3 bedroom, 2 bathroom home with single detached garage nestled on large .40 acre treed fenced lot backing onto the Dorchester Thames River, close to schools, shopping, amenities, parks and trails. Our new buyers will love the private back yard lounging on the back deck and the onground fresh water heated pool. Inside, our home features a 2 sided wood fireplace nestled between the living room and kitchen, with a wood burning fireplace in the primary bedroom and a natural gas fireplace in the addition in the family room. Other great features of our home include cozy kitchen with 3 appliances & pantry, main floor laundry with 2 appliances including a gas dryer, sliding glass doors from the family room to the back yard, ceiling fans, the charm of stained glass front window, covered front porch, natural gas furnace with central air, owned water softener, 200 amp service, sump pump & more. Don't let this one get away !! Book your showing today !!
Location
Province ON
County Middlesex
Zoning RCFP
Rooms
Family Room Yes
Basement Partial Basement, Unfinished
Kitchen 1
Interior
Interior Features Sump Pump, Water Softener, Water Heater
Cooling Central Air
Fireplaces Number 3
Fireplaces Type Family Room, Natural Gas, Living Room, Wood
Exterior
Exterior Feature Deck
Garage Private
Garage Spaces 5.0
Pool Above Ground
View Creek/Stream, Forest
Roof Type Asphalt Shingle
Parking Type Detached
Total Parking Spaces 5
Building
Foundation Poured Concrete, Stone
Others
Security Features Smoke Detector,Carbon Monoxide Detectors
Read Less Info
Want to know what your home might be worth? Contact us for a FREE valuation!

Our team is ready to help you sell your home for the highest possible price ASAP

"My job is to find and attract mastery-based agents to the office, protect the culture, and make sure everyone is happy! "
7885 Tranmere Dr Unit 1, Mississauga, Ontario, L5S1V8, CAN







