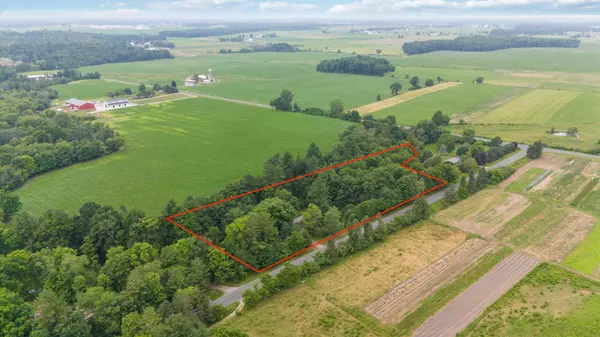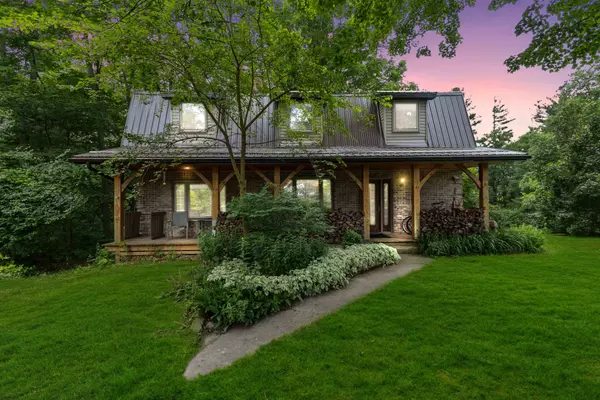$749,400
$749,900
0.1%For more information regarding the value of a property, please contact us for a free consultation.
4 Beds
3 Baths
2 Acres Lot
SOLD DATE : 10/18/2024
Key Details
Sold Price $749,400
Property Type Single Family Home
Sub Type Detached
Listing Status Sold
Purchase Type For Sale
MLS Listing ID X9011644
Sold Date 10/18/24
Style 2-Storey
Bedrooms 4
Annual Tax Amount $4,202
Tax Year 2023
Lot Size 2.000 Acres
Property Description
RARE OPPORTUNITY ON NEARLY 3 ACRES WITH CREEK AND RAVINE. Gorgeous and secluded country setting. Spacious 2 storey 3 +1 bedroom, 3 bath home, with full walk out and nearly 2300 square feet of finished space. Enjoy your cozy full front porch or relax and barbeque on your expansive rear deck overlooking this stunning vista. You will love the interior with huge country kitchen and eating area with quartz countertops, beautiful pine and oak floors, separate great room, walk out from kitchen to deck and view, country stone fireplace with wood stove, 3 spacious bedrooms on upper level plus working den area. Updates include steel roof, siding, soffits, fascia and leaf guards in 2022, new central air, furnace and hot water tank in 2021, 200 amp electrical, water heater is owned, newer sump pump, new well pump 8 years ago, septic pumped in 2023, apple, cherry and pear trees as well as extensive gardens, invisible fence on property as well (not currently being used). Situated on a paved road just 12 minutes to Alymer, 15 minutes to the lake, and 15 minutes to highway 401. 5 appliances included...fridge is newer.
Location
Province ON
County Elgin
Rooms
Family Room Yes
Basement Finished with Walk-Out, Full
Kitchen 1
Separate Den/Office 1
Interior
Interior Features On Demand Water Heater, Sump Pump, Workbench, Central Vacuum
Cooling Central Air
Fireplaces Number 1
Fireplaces Type Wood Stove
Exterior
Exterior Feature Backs On Green Belt, Deck, Porch
Garage Private
Garage Spaces 4.0
Pool None
View Trees/Woods
Roof Type Metal
Parking Type None
Total Parking Spaces 4
Building
Foundation Concrete
Read Less Info
Want to know what your home might be worth? Contact us for a FREE valuation!

Our team is ready to help you sell your home for the highest possible price ASAP

"My job is to find and attract mastery-based agents to the office, protect the culture, and make sure everyone is happy! "
7885 Tranmere Dr Unit 1, Mississauga, Ontario, L5S1V8, CAN







