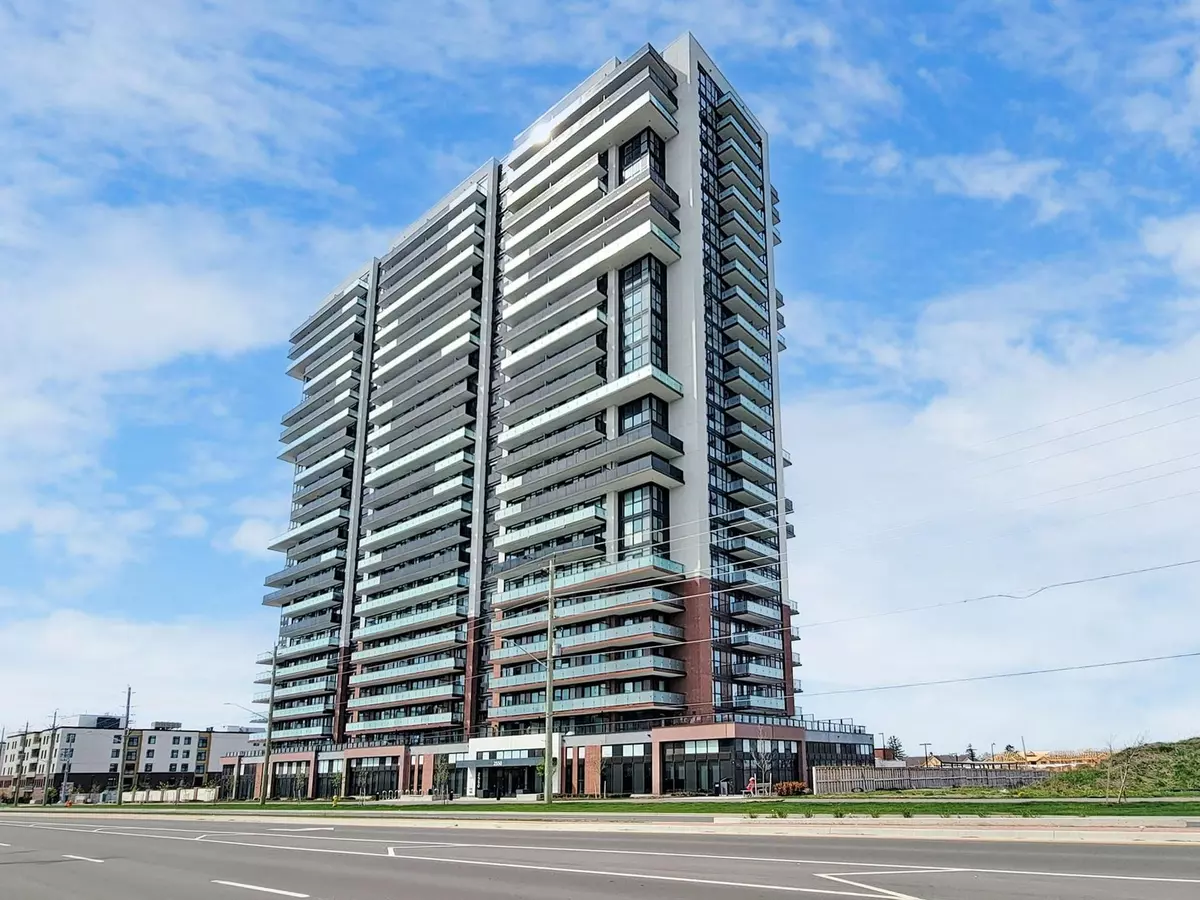$605,900
$614,900
1.5%For more information regarding the value of a property, please contact us for a free consultation.
3 Beds
2 Baths
SOLD DATE : 08/27/2024
Key Details
Sold Price $605,900
Property Type Condo
Sub Type Condo Apartment
Listing Status Sold
Purchase Type For Sale
Approx. Sqft 800-899
Subdivision Windfields
MLS Listing ID E8375050
Sold Date 08/27/24
Style Apartment
Bedrooms 3
HOA Fees $582
Annual Tax Amount $5,105
Tax Year 2023
Property Sub-Type Condo Apartment
Property Description
Welcome to UC Towers! Immerse yourself in this bright and spacious 3-bedroom, 2-washroom unit featuring an open-concept layout that ensures an airy, inviting atmosphere. Each bedroom is generously sized and equipped with large windows, allowing plenty of natural light to fill the space. The modern kitchen boasts sleek stainless steel appliances, perfect for culinary enthusiasts. UC Towers offers a variety of amenities designed to enhance your lifestyle, including an outdoor terrace with BBQ area, a state-of-the-art fitness center, a study and business lounge, a games room, and a theatre. Ideally located, this unit provides unparalleled convenience with public transit, the 407, Costco, and a plethora of shopping options all close by. Minutes away from Durham College and The Ontario Tech University! Experience comfort and luxury in a prime location at UC Towers!
Location
Province ON
County Durham
Community Windfields
Area Durham
Rooms
Family Room No
Basement None
Kitchen 1
Interior
Interior Features Carpet Free
Cooling Central Air
Laundry Ensuite
Exterior
Parking Features Surface
Amenities Available BBQs Allowed, Concierge, Gym, Visitor Parking, Party Room/Meeting Room
Exposure South East
Total Parking Spaces 1
Building
Locker None
Others
Pets Allowed Restricted
Read Less Info
Want to know what your home might be worth? Contact us for a FREE valuation!

Our team is ready to help you sell your home for the highest possible price ASAP
"My job is to find and attract mastery-based agents to the office, protect the culture, and make sure everyone is happy! "
7885 Tranmere Dr Unit 1, Mississauga, Ontario, L5S1V8, CAN







