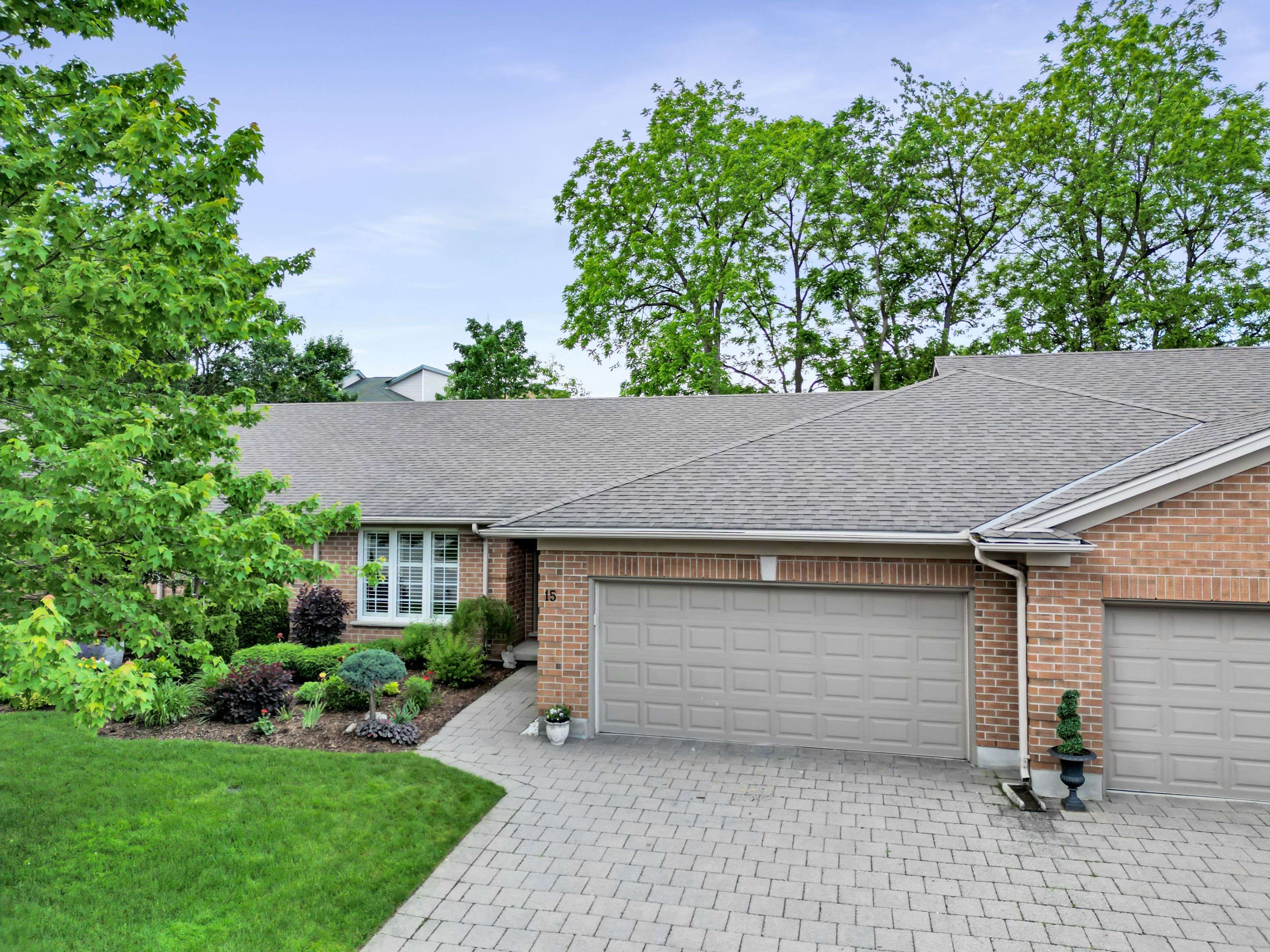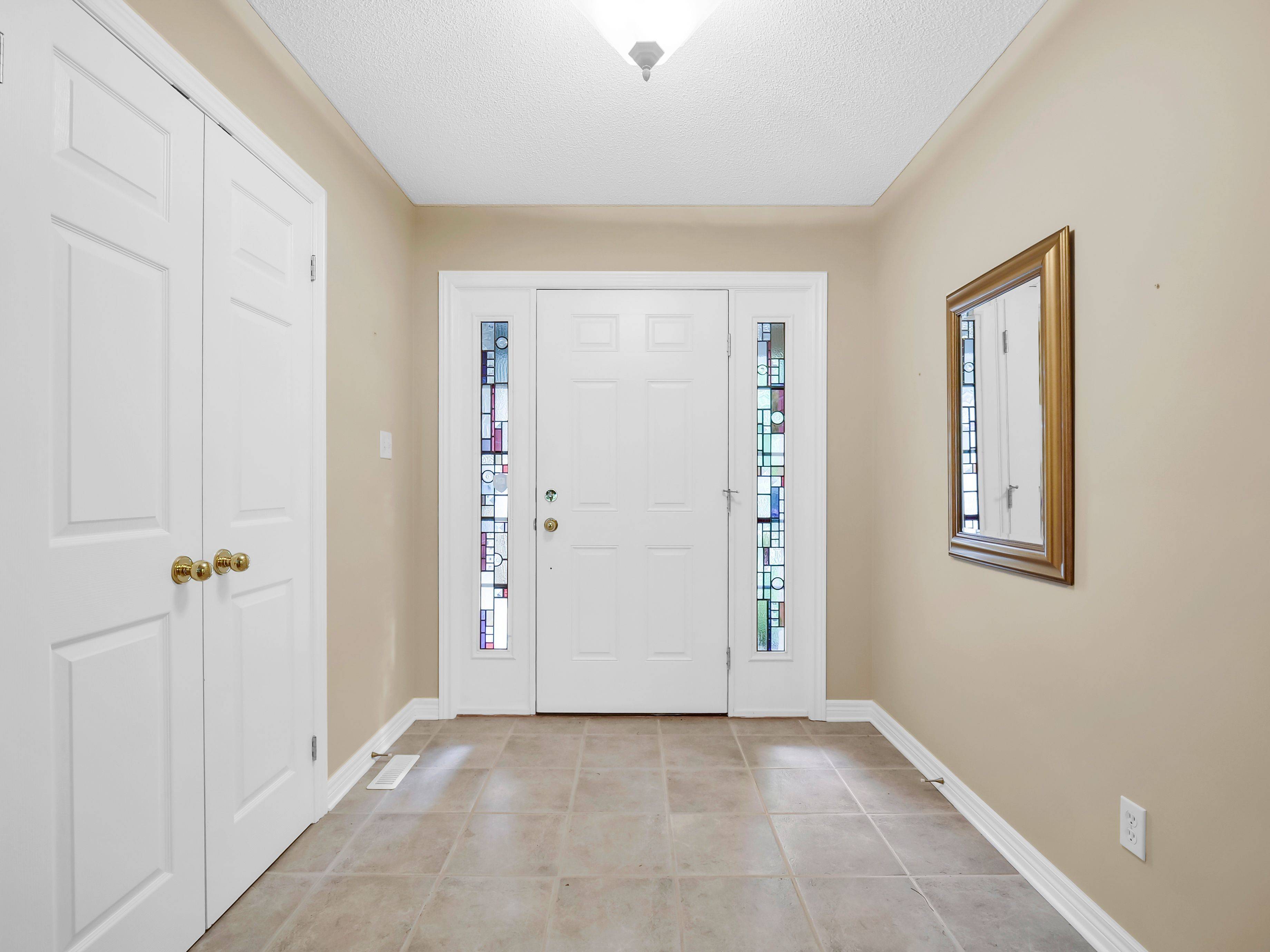$680,000
$699,900
2.8%For more information regarding the value of a property, please contact us for a free consultation.
3 Beds
3 Baths
SOLD DATE : 07/31/2024
Key Details
Sold Price $680,000
Property Type Condo
Sub Type Condo Townhouse
Listing Status Sold
Purchase Type For Sale
Approx. Sqft 1400-1599
Subdivision South L
MLS Listing ID X8390456
Sold Date 07/31/24
Style Bungalow
Bedrooms 3
HOA Fees $455
Building Age 16-30
Annual Tax Amount $4,593
Tax Year 2024
Property Sub-Type Condo Townhouse
Property Description
Discover the perfect blend of luxury and comfort in this sought-after condo set in the tranquil Cranbrook Trace, a quiet Westmount enclave known for its peaceful surroundings, mature trees, and manicured landscapes. This impeccable one-floor Sifton bungalow offers a spacious and thoughtful floor plan, ideal for those seeking a serene, adult-oriented community. Featuring two spacious bedrooms and two full bathrooms on the main level, along with the convenience of main floor laundry, this home ensures ultimate comfort. The recently updated kitchen boasts granite countertops, and a separate eating area. The open-concept dining room and Great Room are enhanced by cathedral ceilings and a cozy gas fireplace, leading to a newly installed private rear deck with a fully retractable awning. The lower level provides additional living space with a third bedroom, a 3-piece bathroom, a rec room, and abundant storage space, all accessible via a chair lift for easy mobility. Community benefits include a beautifully appointed gazebo and a vibrant social committee offering various activities. Located steps away from Reservoir Park and close to Springbank Park, Boler Mountain, shopping, and schools, this home is perfect for first-time buyers, empty nesters, or anyone seeking high functionality and elegant design. Book your private showing today and experience luxury living in the heart of Westmount!
Location
Province ON
County Middlesex
Community South L
Area Middlesex
Zoning R2-1
Rooms
Family Room Yes
Basement Partially Finished
Kitchen 1
Separate Den/Office 1
Interior
Interior Features Auto Garage Door Remote, Primary Bedroom - Main Floor
Cooling Central Air
Fireplaces Number 2
Laundry In-Suite Laundry
Exterior
Exterior Feature Deck, Canopy
Parking Features Covered, Private
Garage Spaces 2.0
Amenities Available Visitor Parking
Roof Type Asphalt Shingle
Exposure East
Total Parking Spaces 4
Balcony Open
Building
Foundation Poured Concrete
Locker None
Others
Security Features Smoke Detector
Pets Allowed Restricted
Read Less Info
Want to know what your home might be worth? Contact us for a FREE valuation!

Our team is ready to help you sell your home for the highest possible price ASAP
"My job is to find and attract mastery-based agents to the office, protect the culture, and make sure everyone is happy! "
7885 Tranmere Dr Unit 1, Mississauga, Ontario, L5S1V8, CAN







