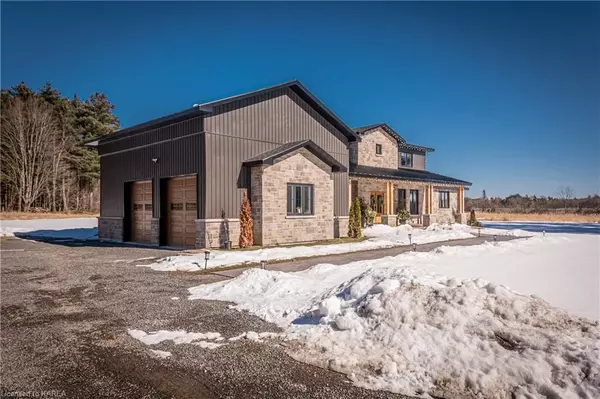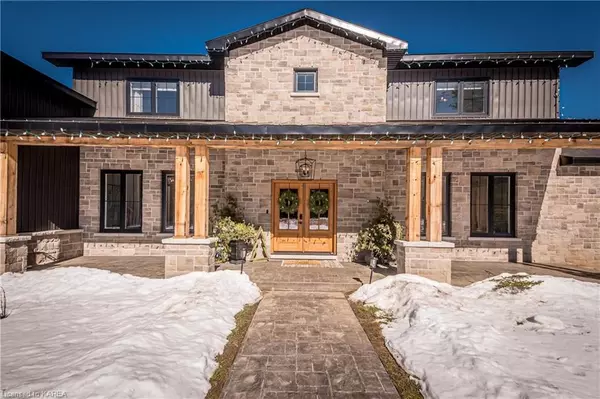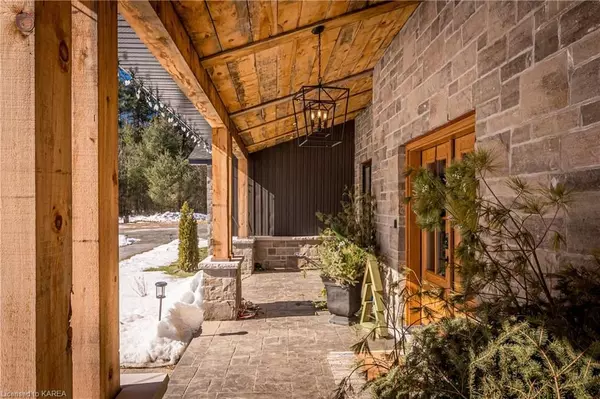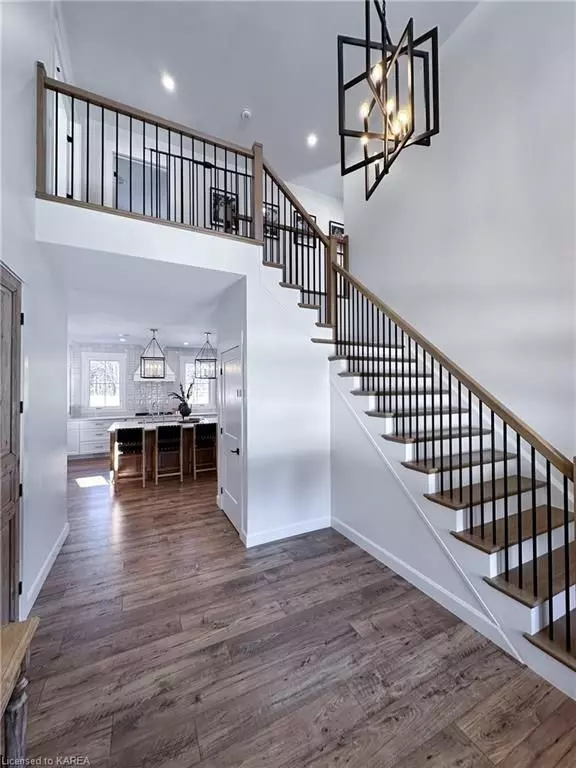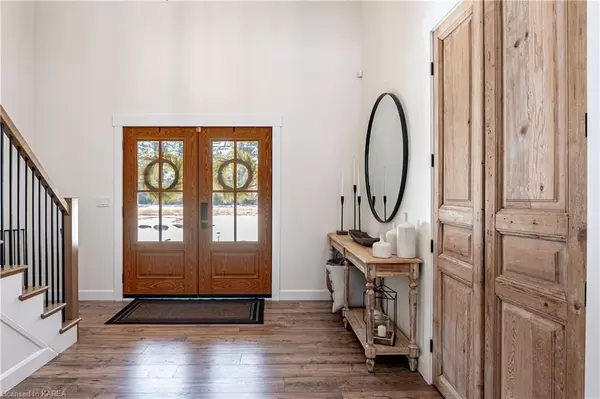$1,515,000
$1,499,000
1.1%For more information regarding the value of a property, please contact us for a free consultation.
4 Beds
4 Baths
4,284 SqFt
SOLD DATE : 05/15/2024
Key Details
Sold Price $1,515,000
Property Type Single Family Home
Sub Type Detached
Listing Status Sold
Purchase Type For Sale
Square Footage 4,284 sqft
Price per Sqft $353
Subdivision City North Of 401
MLS Listing ID X9024856
Sold Date 05/15/24
Style 2-Storey
Bedrooms 4
Annual Tax Amount $7,671
Tax Year 2023
Lot Size 100.000 Acres
Property Sub-Type Detached
Property Description
Incredible executive estate sitting on a lush +/-135 wooded and cleared acres, north-east of Kingston. This 2-storey custom home offers 3+1 bedrooms and 3+1 bathrooms with +/-4500 square feet of exceptional living space, perfect for entertaining! The main level features a large foyer which hints at the luxurious finishes beyond, the gleaming kitchen which offers quartz countertops, shaker cabinetry, 3-sided glass cabinets, and all of the toys that you need to create an amazing meal, a butler's pantry with double ovens, the elegant dining room, and the living room with the vaulted, beamed ceiling and propane fireplace with floor-to-ceiling stone surround. The laundry room, powder room, mud room and office round out the dazzling main level. The upper level offers a spacious primary bedroom with an electric fireplace feature wall, the stunning primary 4-piece ensuite with glassed-in shower and deep soaker tub, as well as a huge custom walk-in closet. 2 more bedrooms adorn this floor as well as the large 3-piece main bathroom. The lower level offers a family room, recreation room, a large bedroom with 2 double closets, and a gym equipped with temporary shock and sound absorbing floors and an ensuite 3-piece bathroom with heated floors. The outdoors is a nature lover's paradise with a large covered, stamped concrete, patio with a built-in fireplace, the perfect place to sit and enjoy your morning coffee while overlooking the natural beauty beyond. All outdoor timbers are from the property and were milled on-site (with a clear finishing stain) which makes this space extra special. Located in the heart of Kingston's countryside, just a 20-minute drive to the amenities of Kingston's east-end and a further 7 minute drive to downtown Kingston where you will find all of the shops, restaurants, and entertainment you could want.
Location
Province ON
County Frontenac
Community City North Of 401
Area Frontenac
Zoning RU
Rooms
Basement Finished, Full
Kitchen 1
Separate Den/Office 1
Interior
Interior Features Suspended Ceilings, Ventilation System, Countertop Range, Bar Fridge, Water Treatment, Water Heater Owned, Sump Pump
Cooling Central Air
Fireplaces Number 3
Fireplaces Type Propane, Family Room, Electric
Laundry Laundry Room, Sink
Exterior
Exterior Feature Lighting, Lighting, Porch, Privacy, Year Round Living
Parking Features Private Double, Circular Drive, Other
Garage Spaces 2.0
Pool None
View Meadow, Pond, Panoramic, Clear, Forest, Trees/Woods
Roof Type Metal,Asphalt Shingle
Exposure North
Total Parking Spaces 12
Building
New Construction false
Others
Senior Community Yes
Security Features Carbon Monoxide Detectors,Security System,Smoke Detector
Read Less Info
Want to know what your home might be worth? Contact us for a FREE valuation!

Our team is ready to help you sell your home for the highest possible price ASAP
"My job is to find and attract mastery-based agents to the office, protect the culture, and make sure everyone is happy! "
7885 Tranmere Dr Unit 1, Mississauga, Ontario, L5S1V8, CAN



