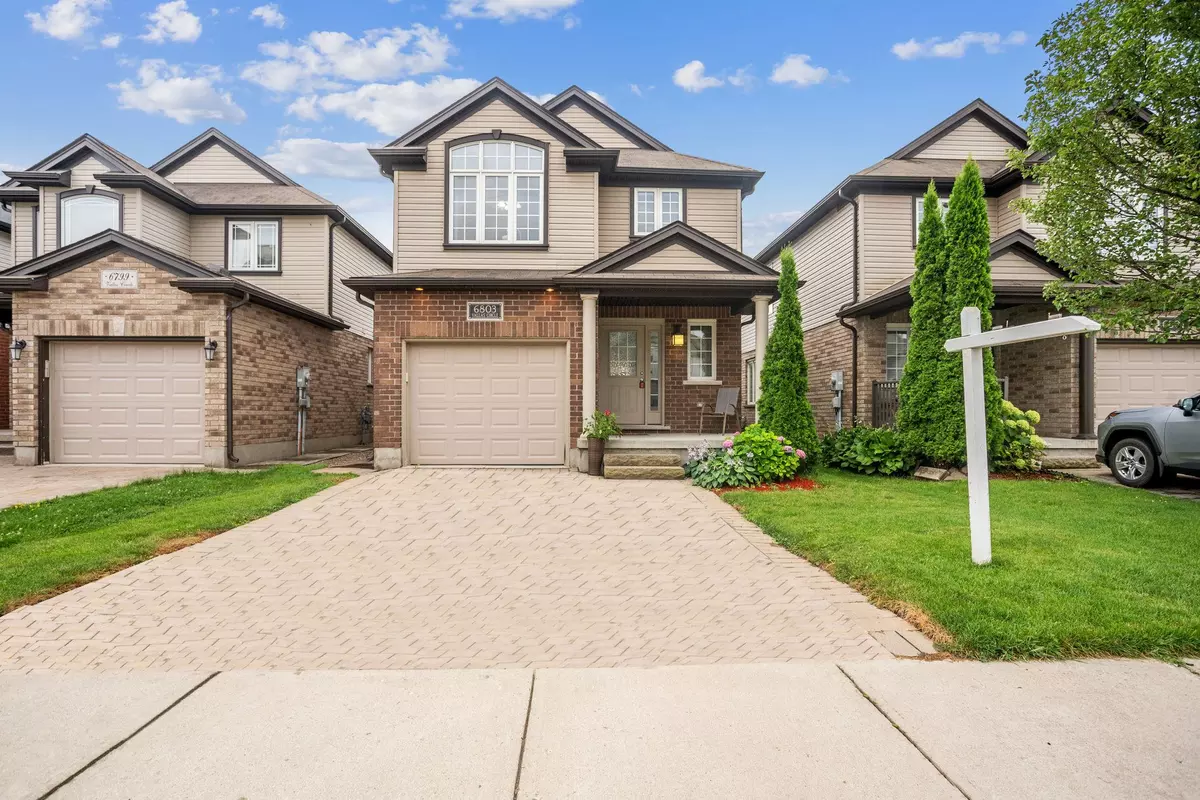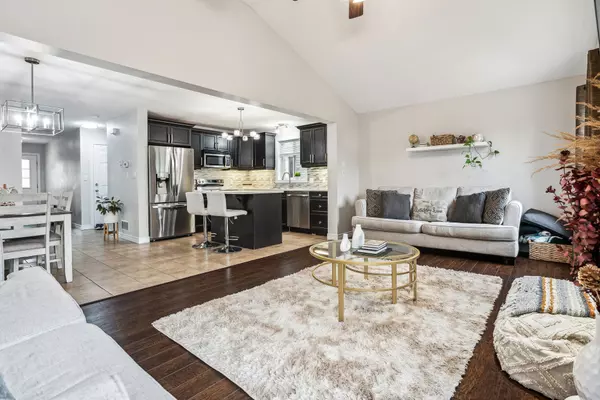$715,000
$599,900
19.2%For more information regarding the value of a property, please contact us for a free consultation.
3 Beds
3 Baths
SOLD DATE : 11/04/2024
Key Details
Sold Price $715,000
Property Type Single Family Home
Sub Type Detached
Listing Status Sold
Purchase Type For Sale
Approx. Sqft 1500-2000
MLS Listing ID X9244399
Sold Date 11/04/24
Style 2-Storey
Bedrooms 3
Annual Tax Amount $4,735
Tax Year 2024
Property Description
Welcome to 6803 Vallas Circle, a beautifully updated residence in one of London, ON's most desirable neighborhoods. This charming 3-bedroom, 3-washroom home offers a perfect blend of modern luxury and everyday practicality. As you enter, you'll be greeted by elegant hardwood and ceramic flooring that extends throughout the main level. The heart of the home is the stunning kitchen, featuring new stainless steel appliances; stove, fridge, dishwasher, and washer/dryer. The kitchen also showcases a sleek new quartz countertop, a generous breakfast island, and ample dark cabinetry for all your storage needs.The large living room, with its soaring high ceilings, provides an airy and open space ideal for relaxation and entertaining. From here, you can walk out to a spacious backyard complete with a meticulously landscaped garden, perfect for outdoor enjoyment and gatherings. Convenience is key with a main floor laundry area and direct access to the single-car garage. Additionally, there is ample parking available for up to three vehicles. Upstairs, you'll find three generously sized bedrooms. The primary suite is a standout feature, boasting high ceilings that enhance the sense of space and luxury. It also includes a private ensuite bathroom, offering a serene retreat. Every detail of 6803 Vallas Circle has been thoughtfully designed to combine style and function. With its new appliances, quartz countertops, and high ceilings, this home offers a blend of modern amenities and timeless appeal. Dont miss your chance to own this exceptional property. One of the closest location's to the 401 Hwy in London, this area is highly accessible to surrounding areas and beyond.
Location
Province ON
County Middlesex
Zoning R1-13
Rooms
Family Room No
Basement Full
Kitchen 1
Interior
Interior Features Built-In Oven, Water Heater, Ventilation System, Propane Tank, Water Meter
Cooling Central Air
Fireplaces Type Living Room
Exterior
Garage Private Double
Garage Spaces 3.0
Pool None
Roof Type Unknown
Parking Type Attached
Total Parking Spaces 3
Building
Foundation Unknown
Others
Senior Community No
Read Less Info
Want to know what your home might be worth? Contact us for a FREE valuation!

Our team is ready to help you sell your home for the highest possible price ASAP

"My job is to find and attract mastery-based agents to the office, protect the culture, and make sure everyone is happy! "
7885 Tranmere Dr Unit 1, Mississauga, Ontario, L5S1V8, CAN







