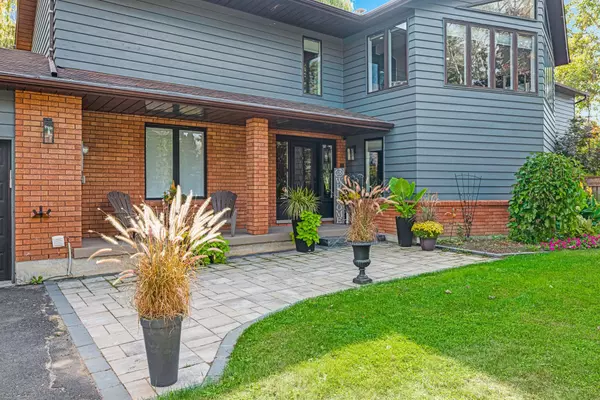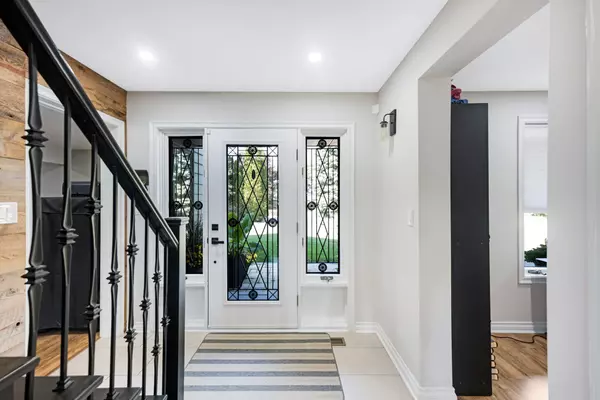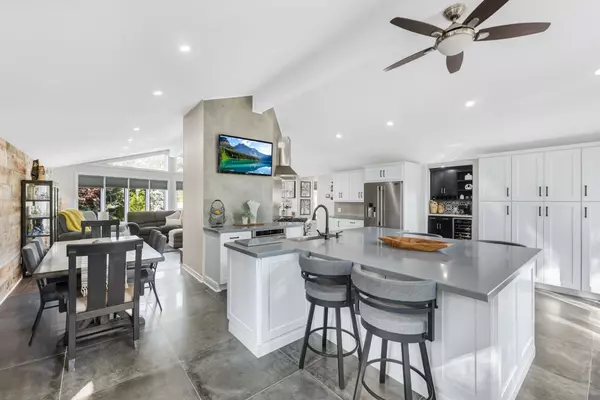$1,668,000
$1,749,000
4.6%For more information regarding the value of a property, please contact us for a free consultation.
4 Beds
3 Baths
SOLD DATE : 11/12/2024
Key Details
Sold Price $1,668,000
Property Type Single Family Home
Sub Type Detached
Listing Status Sold
Purchase Type For Sale
Approx. Sqft 3500-5000
Subdivision Gilford
MLS Listing ID N9357161
Sold Date 11/12/24
Style 2-Storey
Bedrooms 4
Annual Tax Amount $8,154
Tax Year 2024
Property Sub-Type Detached
Property Description
This extraordinary executive home is a rare find, offering everything you've been dreaming of! Nestled in the sought-after lakeside community of Gilford on the shores of Lake Simcoe, this stunning property features over 175' of waterfront. The 3,824 sq.ft. home has been lovingly updated throughout, showcasing a chef's kitchen with high-end cabinetry, beautiful quartz finishes, and an oversized center island for your family and friends to gather round. The spacious great room with vaulted ceiling and a stylish accent wall, along with a nearby butler's servery, makes entertaining effortless. The primary retreat boasts a luxurious 5-piece ensuite, walk-in closet, and walkout to a wraparound deck with captivating waterfront views. An additional spacious bedroom and a 3-piece bath with skylights round out the upper level all designed with an elevated "main floor" layout to maximize the panoramic views. On the ground level, you'll find even more fabulous living space with a 3rd and 4th bedroom or optional office, a 3-piece bath, games room, family room, and mudroom. All of this sits on a breathtaking mature lot just shy of a 1/2 acre with high-speed internet, allowing you to work from home. Enjoy all that Lake Simcoe has to offer right from your own backyard! Dock your boat and live the cottage life year round with ice fishing, swimming & boating right on Cooks Bay!
Location
Province ON
County Simcoe
Community Gilford
Area Simcoe
Rooms
Family Room Yes
Basement Crawl Space
Kitchen 1
Interior
Interior Features Auto Garage Door Remote, Carpet Free, Bar Fridge, Water Heater Owned
Cooling Central Air
Exterior
Exterior Feature Deck
Parking Features Circular Drive
Garage Spaces 2.0
Pool None
Waterfront Description Dock
View Canal, Panoramic, Water
Roof Type Asphalt Shingle
Lot Frontage 199.83
Lot Depth 129.1
Total Parking Spaces 10
Building
Foundation Concrete Block
Read Less Info
Want to know what your home might be worth? Contact us for a FREE valuation!

Our team is ready to help you sell your home for the highest possible price ASAP
"My job is to find and attract mastery-based agents to the office, protect the culture, and make sure everyone is happy! "
7885 Tranmere Dr Unit 1, Mississauga, Ontario, L5S1V8, CAN







