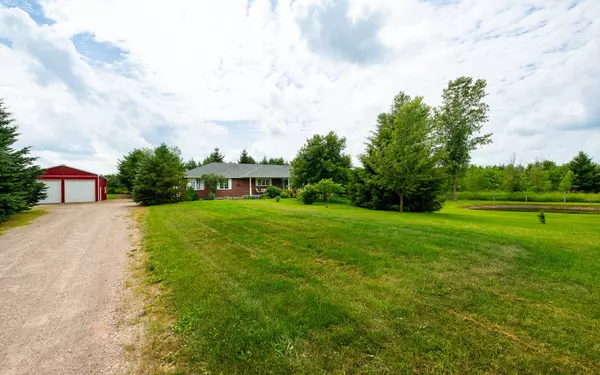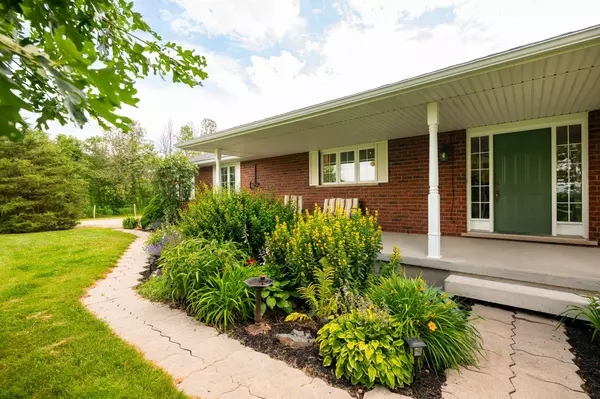$1,220,000
$1,249,900
2.4%For more information regarding the value of a property, please contact us for a free consultation.
5 Beds
2 Baths
0.5 Acres Lot
SOLD DATE : 10/17/2024
Key Details
Sold Price $1,220,000
Property Type Single Family Home
Sub Type Detached
Listing Status Sold
Purchase Type For Sale
MLS Listing ID X9051132
Sold Date 10/17/24
Style Bungalow
Bedrooms 5
Annual Tax Amount $5,812
Tax Year 2024
Lot Size 0.500 Acres
Property Description
Welcome to your dream home! This 1846 square ft custom bungalow, crafted by Keating Homes in 2005 sits on a sprawling 1.24-acre lot. The main level features a beautiful front porch which overlooks the front yard and pond, a great room with a pellet stove, main floor laundry room and a massive open-concept kitchen with an abundance of cupboard space and high-quality Kitchenaid appliances. A spacious primary bedroom (14 x 13) ft with two double closets, and two additional 12 x 12 ft bedrooms with walk-in closets complete the main floor. A stunning finished basement boasts a 34 x 20 ft rec room with laminate flooring, oversized windows and a second pellet stove, two additional bedrooms, sitting room and separate entrance up to the garage. The exterior features a 2-car attached garage, two additional storage sheds and a fully fenced rear yard, with a Koi Pond. 24 x 36 ft workshop is heated and drywalled with a 12-foot ceiling, two doors, 100-amp service, a hoist and a loft area, perfect as a sports cave, for collectors or for your home-based business. Recent upgrades include a new cottage hip-style roof, furnace with A/C, HRV, hot water system, upgraded attic insulation, a new water tank. Surrounded by nature and with no neighbours as far as the eye can see this property provides privacy and the tranquility of rural living and is conveniently located 15 mins from Orangeville and 20 Mins to Erin. Don't miss the opportunity to make this stunning property your forever home. Schedule your viewing today!
Location
Province ON
County Dufferin
Rooms
Family Room Yes
Basement Finished
Kitchen 1
Separate Den/Office 2
Interior
Interior Features Other
Cooling Central Air
Exterior
Garage Private Double
Garage Spaces 10.0
Pool None
Roof Type Asphalt Shingle
Parking Type Attached
Total Parking Spaces 10
Building
Foundation Concrete
Read Less Info
Want to know what your home might be worth? Contact us for a FREE valuation!

Our team is ready to help you sell your home for the highest possible price ASAP

"My job is to find and attract mastery-based agents to the office, protect the culture, and make sure everyone is happy! "
7885 Tranmere Dr Unit 1, Mississauga, Ontario, L5S1V8, CAN







