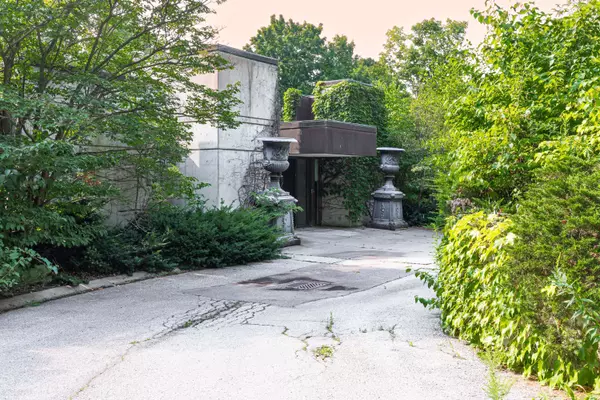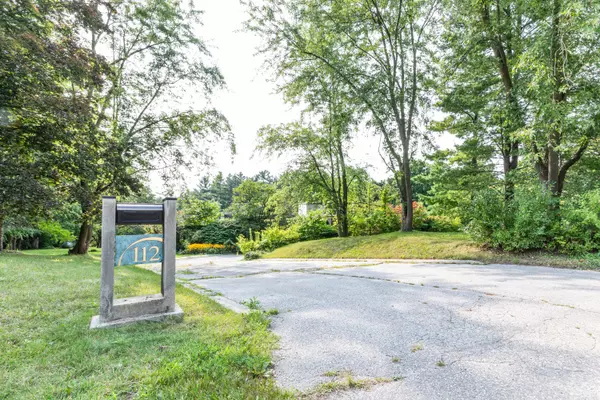$7,000,000
$7,499,000
6.7%For more information regarding the value of a property, please contact us for a free consultation.
6 Beds
8 Baths
5 Acres Lot
SOLD DATE : 12/30/2024
Key Details
Sold Price $7,000,000
Property Type Single Family Home
Sub Type Detached
Listing Status Sold
Purchase Type For Sale
Approx. Sqft 5000 +
Subdivision South Richvale
MLS Listing ID N9261274
Sold Date 12/30/24
Style Bungalow-Raised
Bedrooms 6
Building Age 31-50
Annual Tax Amount $54,279
Tax Year 2024
Lot Size 5.000 Acres
Property Sub-Type Detached
Property Description
Welcome to 112 Westwood Lane, an iconic address in Richmond Hills prestigious South Richvale neighborhood. Nestled on approximately 5.8 acres, this property offers a rare blend of natural beauty and tranquility. Adjacent to the Richmond Hill Golf & Country Club, it provides serene, picturesque views and a lush, green landscape. South Richvale is renowned for its top-rated schools, beautiful parks, and diverse amenities, from the finest boutique shops to gourmet restaurants. The neighbourhood provides convenient access to highways 407, 400, and 404 to make your commute effortless. The existing home captivates with its winding entrance and dramatic design, inviting you to envision endless possibilities whether you choose to renovate the existing home or build your dream residence. Embrace the opportunity to live in an affluent neighborhood that combines nature, luxury, and convenience. 112 Westwood Lane is more than a home; it's a gateway to an exclusive lifestyle.
Location
Province ON
County York
Community South Richvale
Area York
Zoning R1(S)
Rooms
Family Room Yes
Basement Finished with Walk-Out
Kitchen 2
Separate Den/Office 3
Interior
Interior Features Countertop Range, Other
Cooling Central Air
Exterior
Parking Features Private
Garage Spaces 3.0
Pool Inground
Roof Type Flat
Lot Frontage 197.25
Lot Depth 675.0
Total Parking Spaces 23
Building
Foundation Concrete Block
Read Less Info
Want to know what your home might be worth? Contact us for a FREE valuation!

Our team is ready to help you sell your home for the highest possible price ASAP
"My job is to find and attract mastery-based agents to the office, protect the culture, and make sure everyone is happy! "
7885 Tranmere Dr Unit 1, Mississauga, Ontario, L5S1V8, CAN







