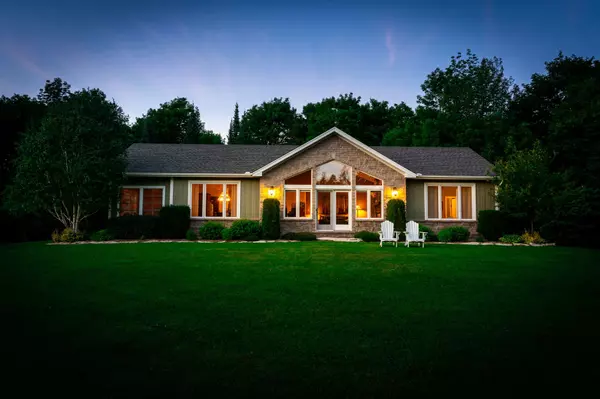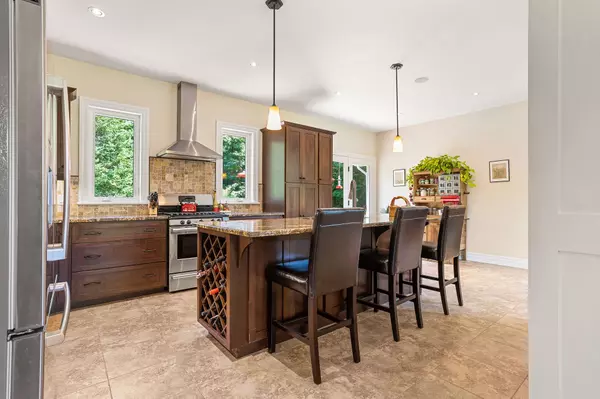$1,037,500
$1,050,000
1.2%For more information regarding the value of a property, please contact us for a free consultation.
3 Beds
3 Baths
5 Acres Lot
SOLD DATE : 10/17/2024
Key Details
Sold Price $1,037,500
Property Type Single Family Home
Sub Type Detached
Listing Status Sold
Purchase Type For Sale
Approx. Sqft 2000-2500
MLS Listing ID X9260793
Sold Date 10/17/24
Style Bungalow
Bedrooms 3
Annual Tax Amount $4,575
Tax Year 2024
Lot Size 5.000 Acres
Property Description
This property is nestled in a natural landscape surrounded by large rocks features and forested paths. It is located 8min east of Wiarton and 20min from Owen Sound. The focal point is a charming custom built bungalow designed with rustic, yet modern touches, featuring large windows that offer views of the surrounding woods and rocky outcrops. Within the home is a beautiful country style kitchen featuring a large island and eye-catching granite countertops. In an open concept design the kitchen looks out into the great room with a fireplace, the dining room and a sunroom. The opposite end of the home boasts the primary bedroom with a 3 pc ensuite featuring a glass and tile shower, 2 bedrooms and a 4 pc bath with a solar tube for natural light. There is a convenient crawl space which is dry and climate controlled for extra storage. Outside is where this property shines. Just off the kitchen is a large deck which leads to an outdoor shower and sauna which has been cleverly integrated. Also, this property features an oversized detached garage with a heated office/bedroom, approximately 1.1KM of groomed and maintained trails plus a camp area offering a communal space for gatherings. Here, an outdoor kitchen features a covered dining area and is right beside a fire pit with ample seating. Off to the one side of the camp area is a quaint bunkie for guests or a quiet retreat. There is a shed for storage and a compost toilet. This is your chance to own a property that is the perfect blend of natural beauty and functional indoor & outdoor living.
Location
Province ON
County Grey County
Zoning RU
Rooms
Family Room No
Basement Crawl Space
Kitchen 1
Interior
Interior Features ERV/HRV, Guest Accommodations, Sauna, Solar Tube, Sump Pump, Water Heater Owned, Workbench
Cooling Central Air
Fireplaces Number 2
Fireplaces Type Living Room, Other
Exterior
Exterior Feature Recreational Area, Year Round Living, Landscaped, Deck
Garage Private, RV/Truck
Garage Spaces 10.0
Pool None
Roof Type Asphalt Shingle
Parking Type Detached
Total Parking Spaces 10
Building
Foundation Poured Concrete
Read Less Info
Want to know what your home might be worth? Contact us for a FREE valuation!

Our team is ready to help you sell your home for the highest possible price ASAP

"My job is to find and attract mastery-based agents to the office, protect the culture, and make sure everyone is happy! "
7885 Tranmere Dr Unit 1, Mississauga, Ontario, L5S1V8, CAN







