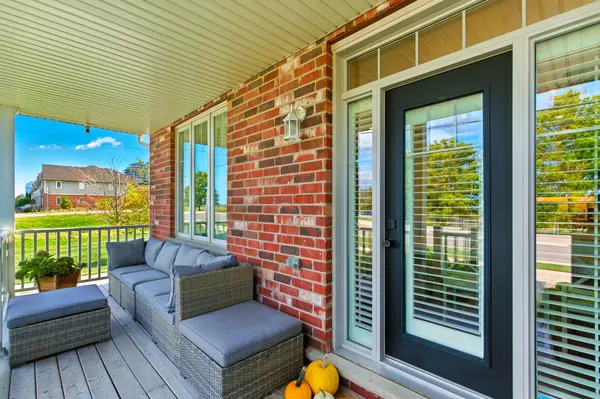
3 Beds
3 Baths
3 Beds
3 Baths
Key Details
Property Type Townhouse
Sub Type Att/Row/Townhouse
Listing Status Active
Purchase Type For Sale
Approx. Sqft 1500-2000
Subdivision 540 - Grimsby Beach
MLS Listing ID X12454680
Style 2-Storey
Bedrooms 3
Annual Tax Amount $5,647
Tax Year 2025
Property Sub-Type Att/Row/Townhouse
Property Description
Location
Province ON
County Niagara
Area Niagara
Rooms
Family Room Yes
Basement Finished
Kitchen 1
Interior
Interior Features Auto Garage Door Remote, Bar Fridge, Central Vacuum, On Demand Water Heater
Cooling Central Air
Fireplaces Type Electric
Fireplace Yes
Heat Source Gas
Exterior
Exterior Feature Landscaped, Patio, Porch
Parking Features Available, Private
Garage Spaces 1.0
Pool None
Waterfront Description Indirect
Roof Type Asphalt Shingle
Lot Frontage 33.69
Lot Depth 90.49
Total Parking Spaces 2
Building
Foundation Poured Concrete
Others
Monthly Total Fees $107
ParcelsYN Yes

"My job is to find and attract mastery-based agents to the office, protect the culture, and make sure everyone is happy! "
7885 Tranmere Dr Unit 1, Mississauga, Ontario, L5S1V8, CAN







