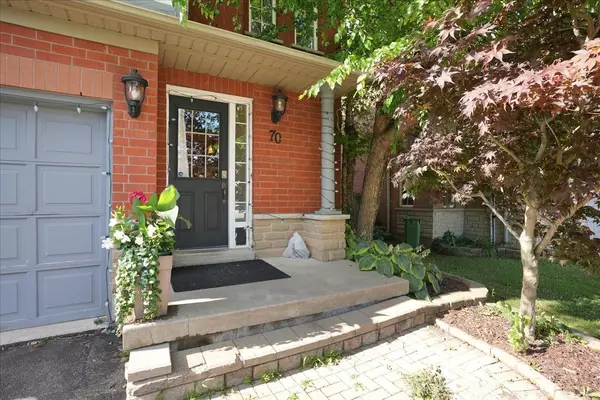4 Beds
3 Baths
4 Beds
3 Baths
Key Details
Property Type Townhouse
Sub Type Att/Row/Townhouse
Listing Status Active
Purchase Type For Sale
Approx. Sqft 1500-2000
Subdivision Ancaster
MLS Listing ID X12306177
Style 2-Storey
Bedrooms 4
Annual Tax Amount $4,242
Tax Year 2024
Property Sub-Type Att/Row/Townhouse
Property Description
Location
Province ON
County Hamilton
Community Ancaster
Area Hamilton
Rooms
Family Room Yes
Basement Finished, Full
Kitchen 1
Separate Den/Office 1
Interior
Interior Features Water Heater, Water Meter
Cooling Central Air
Fireplaces Type Family Room
Fireplace Yes
Heat Source Gas
Exterior
Exterior Feature Deck, Privacy, Porch
Parking Features Front Yard Parking, Inside Entry, Private
Garage Spaces 1.0
Pool None
Roof Type Asphalt Shingle
Lot Frontage 28.87
Lot Depth 98.36
Total Parking Spaces 2
Building
Unit Features Fenced Yard,Golf,Level,Library,Park,Place Of Worship
Foundation Poured Concrete
Others
Virtual Tour https://my.matterport.com/show/?m=zYwzuDUWPkg&brand=0
"My job is to find and attract mastery-based agents to the office, protect the culture, and make sure everyone is happy! "
7885 Tranmere Dr Unit 1, Mississauga, Ontario, L5S1V8, CAN







