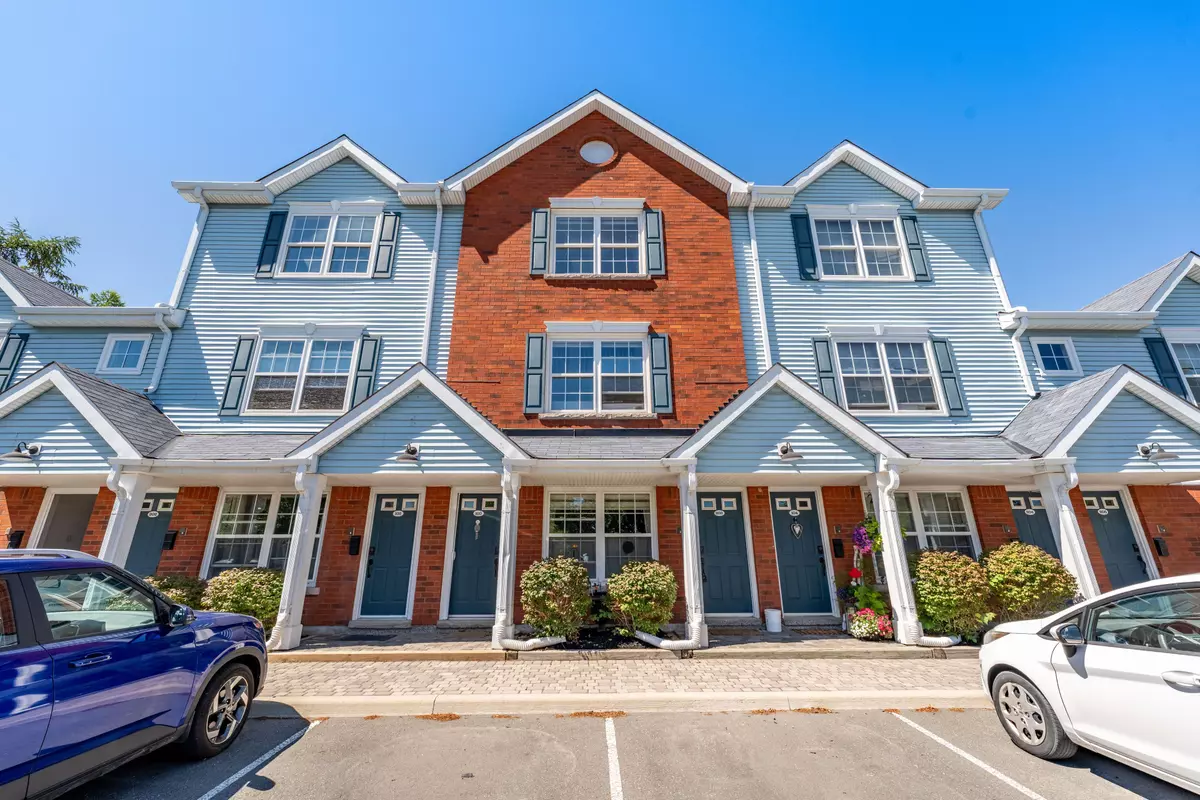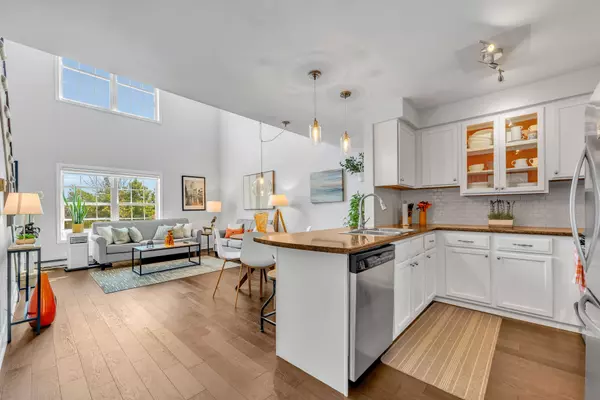2 Beds
2 Baths
2 Beds
2 Baths
Key Details
Property Type Townhouse
Sub Type Condo Townhouse
Listing Status Active
Purchase Type For Sale
Approx. Sqft 1200-1399
Subdivision Cobourg
MLS Listing ID X12303665
Style 2-Storey
Bedrooms 2
HOA Fees $577
Building Age 31-50
Annual Tax Amount $3,281
Tax Year 2025
Property Sub-Type Condo Townhouse
Property Description
Location
Province ON
County Northumberland
Community Cobourg
Area Northumberland
Rooms
Family Room Yes
Basement None
Kitchen 1
Interior
Interior Features Intercom, Primary Bedroom - Main Floor, Storage Area Lockers
Cooling Other
Fireplace No
Heat Source Electric
Exterior
Exterior Feature Deck, Privacy
Parking Features Private, Surface
Roof Type Asphalt Shingle
Exposure South
Total Parking Spaces 1
Balcony Open
Building
Story 2
Unit Features Beach,Hospital,Lake/Pond,Library,Marina,Rec./Commun.Centre
Foundation Slab
Locker Ensuite
Others
Security Features Smoke Detector
Pets Allowed Restricted
Virtual Tour https://youtu.be/b1jopEM9LQo?si=RS6iMYqVsvt8H28O
"My job is to find and attract mastery-based agents to the office, protect the culture, and make sure everyone is happy! "
7885 Tranmere Dr Unit 1, Mississauga, Ontario, L5S1V8, CAN







