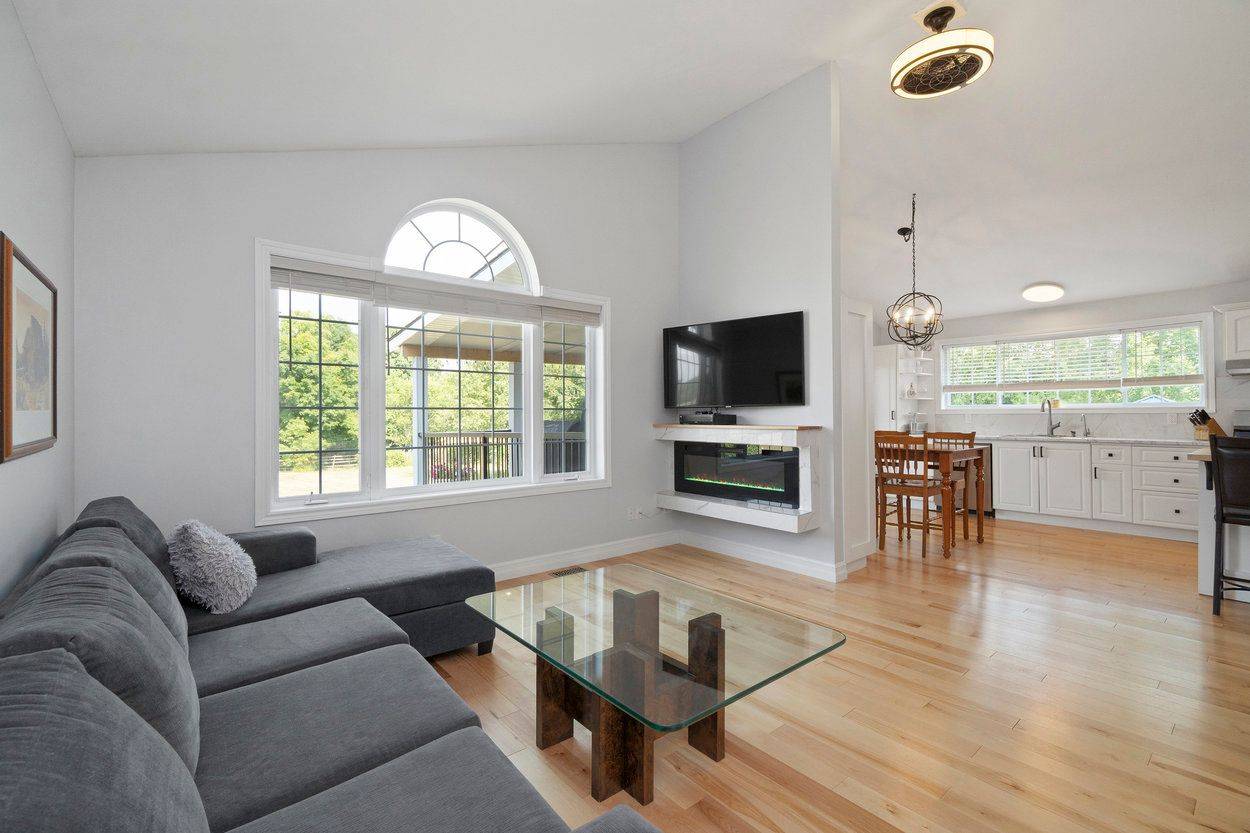4 Beds
3 Baths
0.5 Acres Lot
4 Beds
3 Baths
0.5 Acres Lot
Key Details
Property Type Single Family Home
Sub Type Detached
Listing Status Active
Purchase Type For Sale
Approx. Sqft 1100-1500
Subdivision Hungerford (Twp)
MLS Listing ID X12295076
Style Bungalow-Raised
Bedrooms 4
Building Age 16-30
Annual Tax Amount $3,510
Tax Year 2025
Lot Size 0.500 Acres
Property Sub-Type Detached
Property Description
Location
Province ON
County Hastings
Community Hungerford (Twp)
Area Hastings
Rooms
Family Room No
Basement Finished
Kitchen 1
Separate Den/Office 1
Interior
Interior Features Carpet Free, Generator - Full, In-Law Capability, Propane Tank, Solar Owned, Storage, Sump Pump, Water Heater, Water Purifier, Water Softener
Heating Yes
Cooling Central Air
Fireplaces Type Pellet Stove
Fireplace No
Heat Source Propane
Exterior
Exterior Feature Landscape Lighting, Landscaped, Patio, Privacy, Year Round Living, Deck, Lighting
Parking Features Private, Available
Garage Spaces 2.0
Pool None
Waterfront Description None
View Trees/Woods, Garden, Meadow, Pasture
Roof Type Shingles
Lot Frontage 149.97
Lot Depth 294.49
Total Parking Spaces 10
Building
Unit Features Fenced Yard,Golf,Place Of Worship,School,School Bus Route
Foundation Poured Concrete
Others
Security Features Other
Virtual Tour https://www.listedhq.com/36rapidsrd?mls
"My job is to find and attract mastery-based agents to the office, protect the culture, and make sure everyone is happy! "
7885 Tranmere Dr Unit 1, Mississauga, Ontario, L5S1V8, CAN







