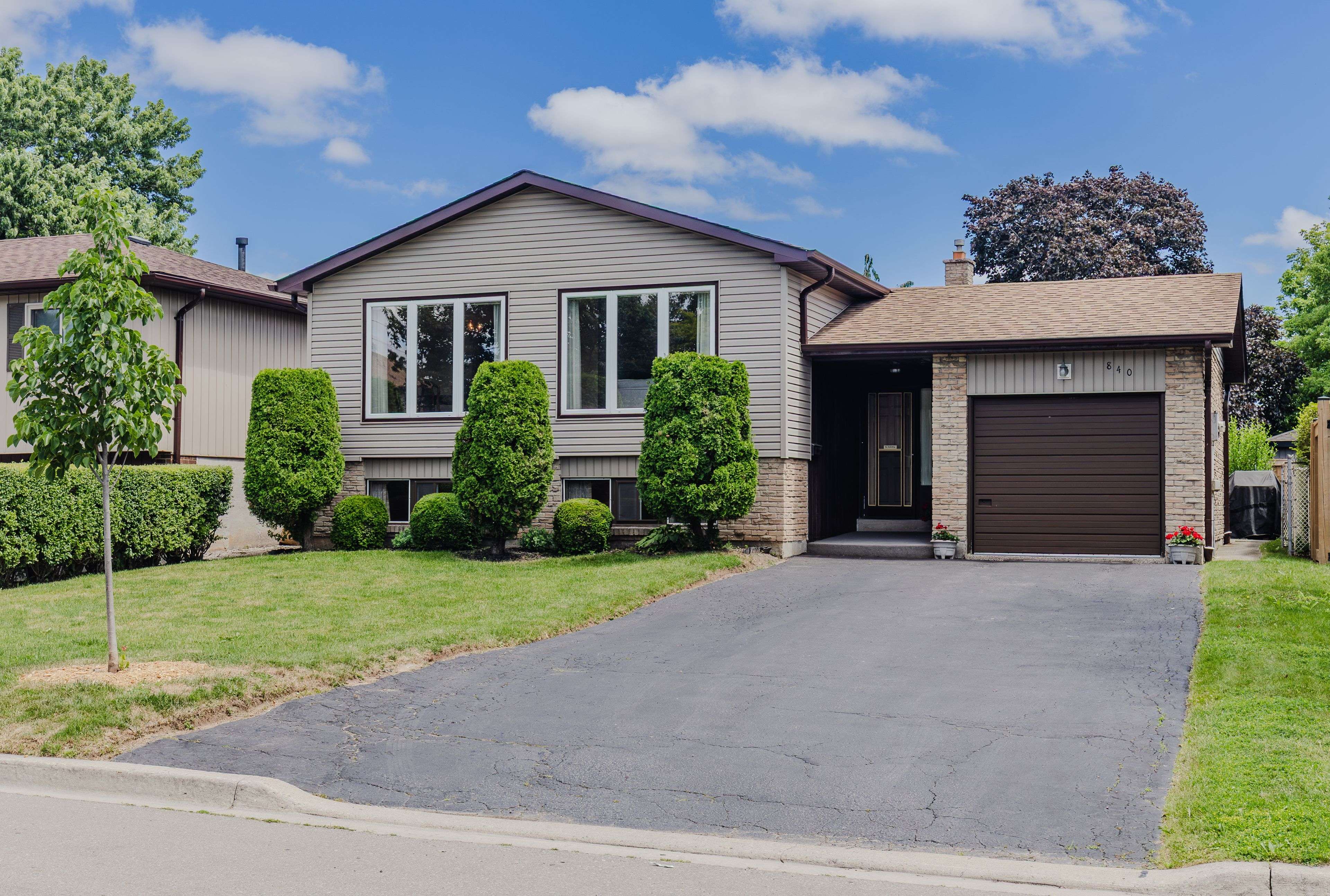5 Beds
2 Baths
5 Beds
2 Baths
Key Details
Property Type Single Family Home
Sub Type Detached
Listing Status Active
Purchase Type For Sale
Approx. Sqft 700-1100
Subdivision 1031 - Dp Dorset Park
MLS Listing ID W12294978
Style Bungalow-Raised
Bedrooms 5
Annual Tax Amount $4,534
Tax Year 2025
Property Sub-Type Detached
Property Description
Location
Province ON
County Halton
Community 1031 - Dp Dorset Park
Area Halton
Rooms
Family Room No
Basement Full, Finished
Kitchen 1
Separate Den/Office 2
Interior
Interior Features Floor Drain, In-Law Capability, Water Heater, Water Softener
Cooling Central Air
Fireplaces Type Natural Gas
Fireplace Yes
Heat Source Gas
Exterior
Parking Features Private Double
Garage Spaces 1.0
Pool None
Roof Type Asphalt Shingle
Lot Frontage 50.0
Lot Depth 120.0
Total Parking Spaces 5
Building
Unit Features Arts Centre,Fenced Yard,Hospital,Park,Public Transit,School
Foundation Poured Concrete
"My job is to find and attract mastery-based agents to the office, protect the culture, and make sure everyone is happy! "
7885 Tranmere Dr Unit 1, Mississauga, Ontario, L5S1V8, CAN







