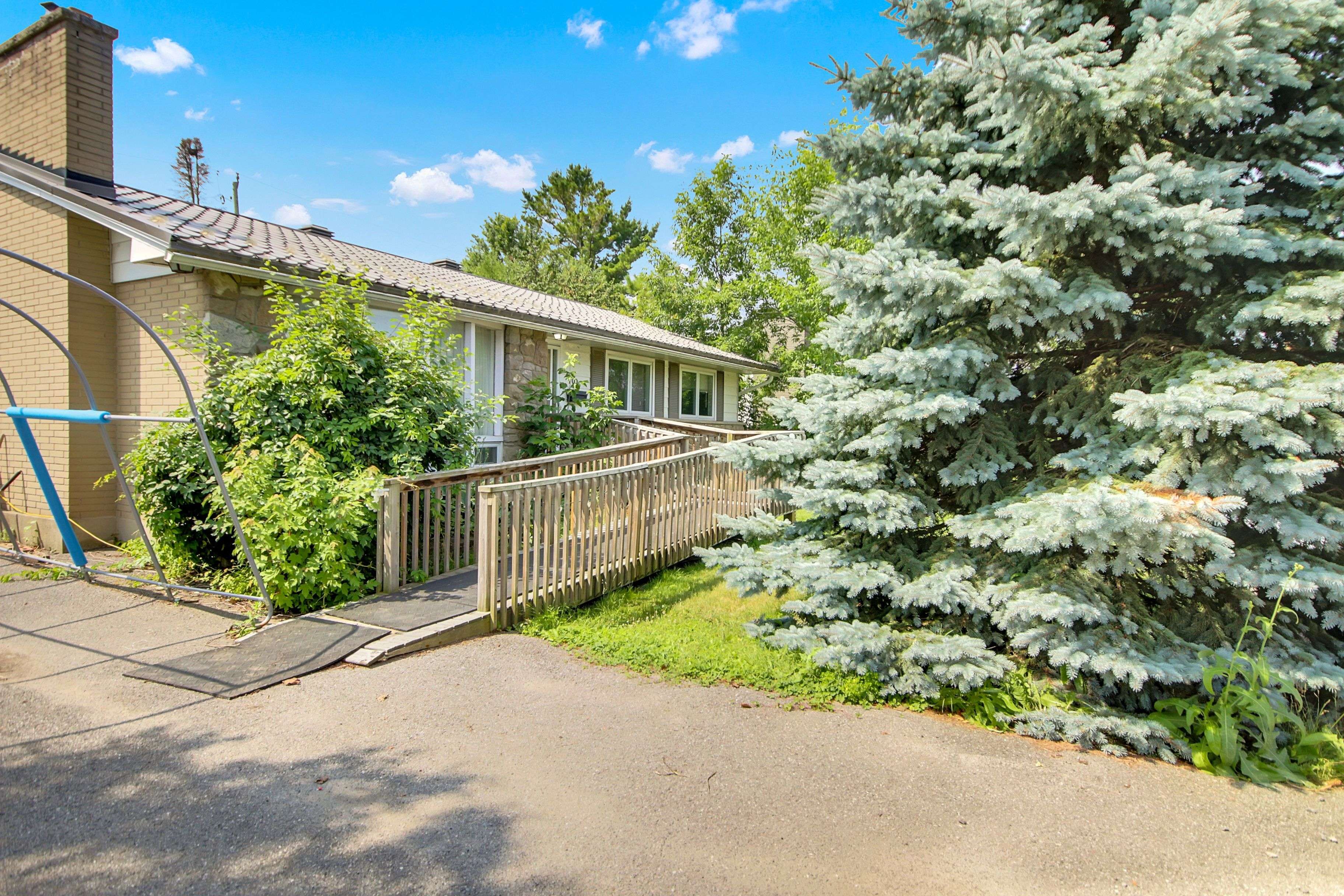3 Beds
2 Baths
3 Beds
2 Baths
Key Details
Property Type Single Family Home
Sub Type Detached
Listing Status Active
Purchase Type For Sale
Approx. Sqft 1100-1500
Subdivision 7302 - Meadowlands/Crestview
MLS Listing ID X12294745
Style Bungalow
Bedrooms 3
Annual Tax Amount $3,910
Tax Year 2025
Property Sub-Type Detached
Property Description
Location
Province ON
County Ottawa
Community 7302 - Meadowlands/Crestview
Area Ottawa
Rooms
Family Room No
Basement Partially Finished
Kitchen 1
Interior
Interior Features In-Law Capability, Primary Bedroom - Main Floor
Cooling Central Air
Fireplaces Number 1
Fireplaces Type Wood
Inclusions Fridge, Stove, Dishwasher, Hood Fan, Washer, Dryer
Exterior
Exterior Feature Deck
Parking Features Private, Tandem, Unreserved
Pool None
Roof Type Metal
Lot Frontage 65.0
Lot Depth 100.0
Total Parking Spaces 3
Building
Foundation Poured Concrete
Others
Senior Community No
ParcelsYN No
"My job is to find and attract mastery-based agents to the office, protect the culture, and make sure everyone is happy! "
7885 Tranmere Dr Unit 1, Mississauga, Ontario, L5S1V8, CAN







