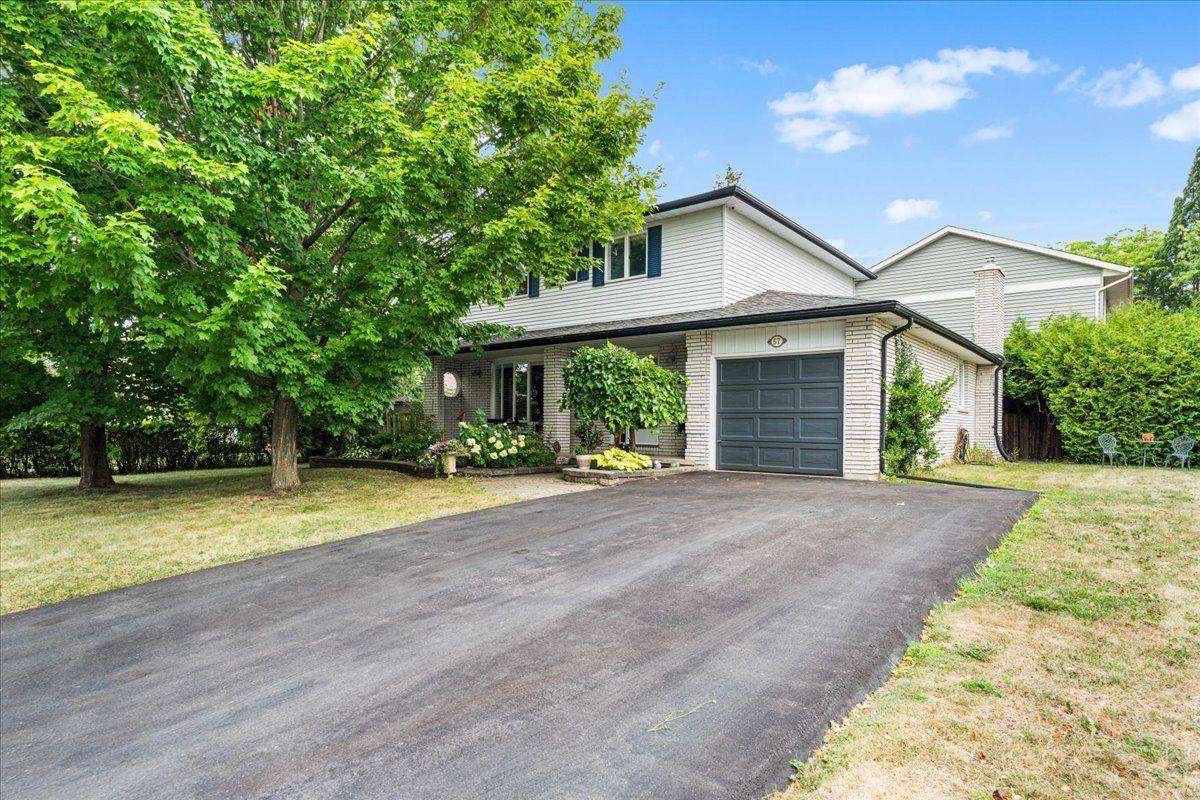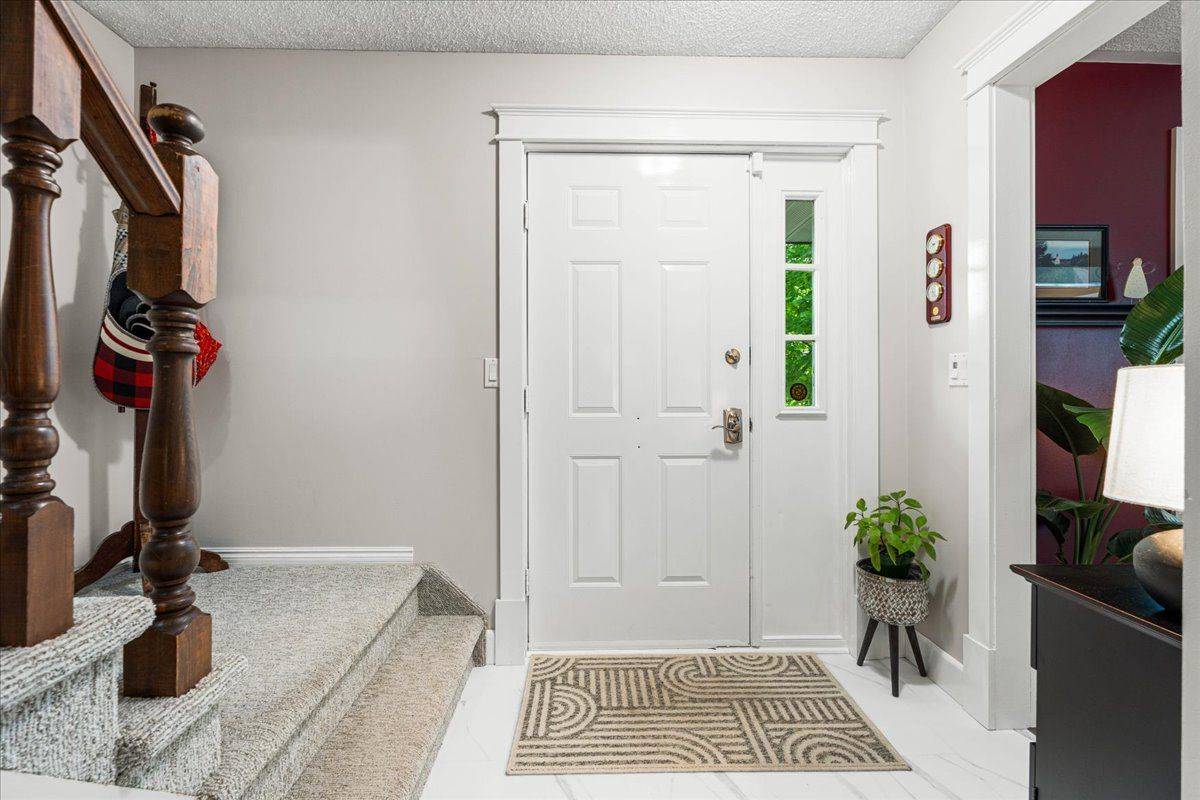4 Beds
3 Baths
4 Beds
3 Baths
Key Details
Property Type Single Family Home
Sub Type Detached
Listing Status Active
Purchase Type For Sale
Approx. Sqft 1500-2000
Subdivision Belleville Ward
MLS Listing ID X12294507
Style 2-Storey
Bedrooms 4
Annual Tax Amount $5,582
Tax Year 2025
Property Sub-Type Detached
Property Description
Location
Province ON
County Hastings
Community Belleville Ward
Area Hastings
Rooms
Family Room Yes
Basement Finished
Kitchen 1
Interior
Interior Features Auto Garage Door Remote, Central Vacuum, Storage, Sump Pump, Water Heater, Water Meter
Cooling Central Air
Fireplaces Type Family Room, Natural Gas
Fireplace Yes
Heat Source Gas
Exterior
Exterior Feature Deck, Privacy, Porch, Year Round Living, Patio
Parking Features Private Double
Garage Spaces 1.0
Pool Above Ground
View Pool
Roof Type Asphalt Shingle
Topography Flat,Level
Lot Frontage 99.97
Lot Depth 61.05
Total Parking Spaces 5
Building
Unit Features Fenced Yard,Golf,Hospital,Marina,School,Public Transit
Foundation Block
Others
Security Features Alarm System,Carbon Monoxide Detectors,Smoke Detector
Virtual Tour https://youriguide.com/57_kensington_cres_belleville_on/
"My job is to find and attract mastery-based agents to the office, protect the culture, and make sure everyone is happy! "
7885 Tranmere Dr Unit 1, Mississauga, Ontario, L5S1V8, CAN







