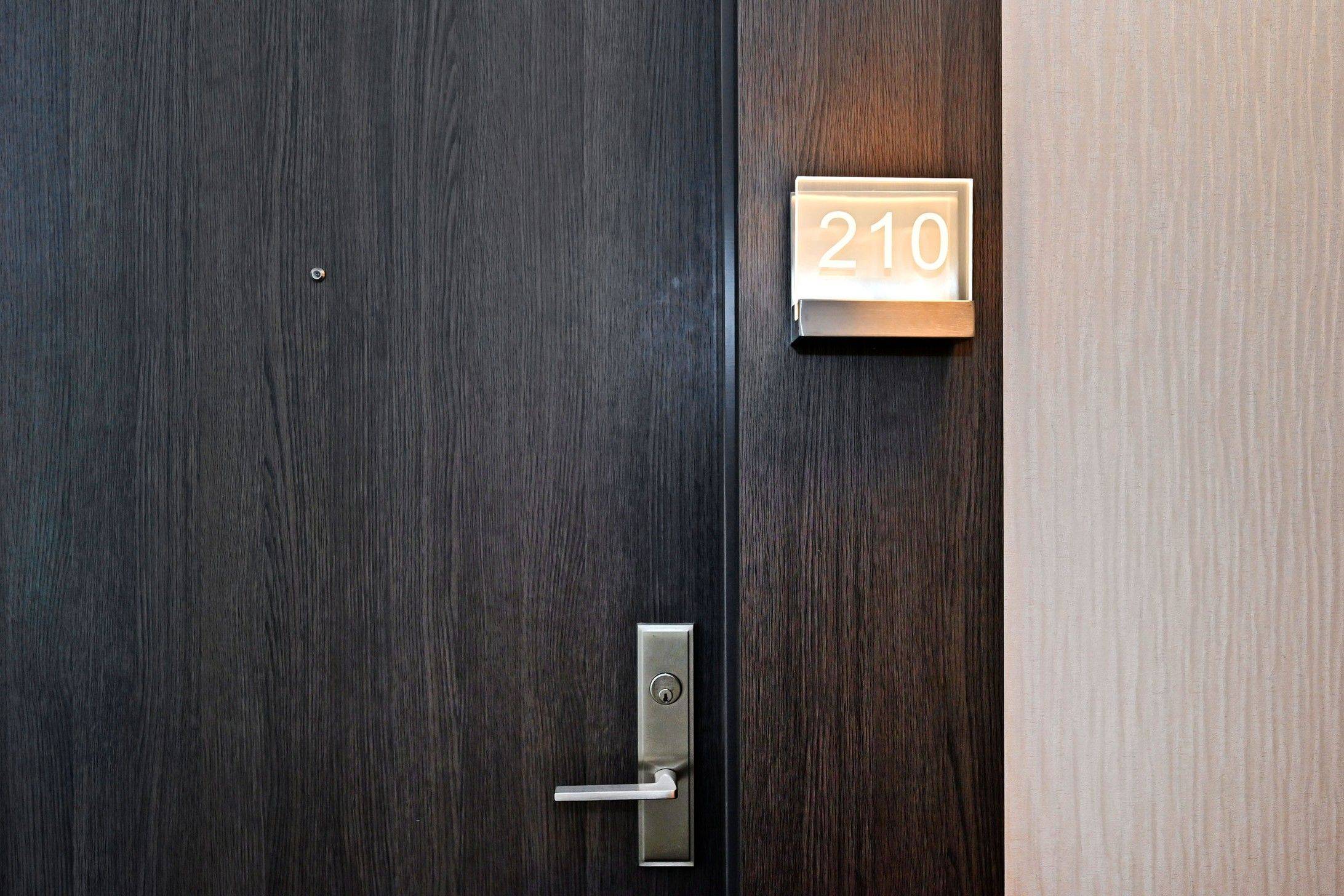2 Beds
1 Bath
2 Beds
1 Bath
Key Details
Property Type Condo
Sub Type Condo Apartment
Listing Status Active
Purchase Type For Sale
Approx. Sqft 600-699
Subdivision Unionville
MLS Listing ID N12294498
Style Apartment
Bedrooms 2
HOA Fees $529
Building Age 0-5
Annual Tax Amount $2,334
Tax Year 2024
Property Sub-Type Condo Apartment
Property Description
Location
Province ON
County York
Community Unionville
Area York
Rooms
Family Room No
Basement None
Kitchen 1
Separate Den/Office 1
Interior
Interior Features Carpet Free
Heating Yes
Cooling Central Air
Fireplace No
Heat Source Electric
Exterior
Parking Features None
Garage Spaces 1.0
Exposure West
Total Parking Spaces 1
Balcony Open
Building
Story 2
Locker Owned
Others
Pets Allowed Restricted
Virtual Tour https://www.winsold.com/tour/413404
"My job is to find and attract mastery-based agents to the office, protect the culture, and make sure everyone is happy! "
7885 Tranmere Dr Unit 1, Mississauga, Ontario, L5S1V8, CAN






