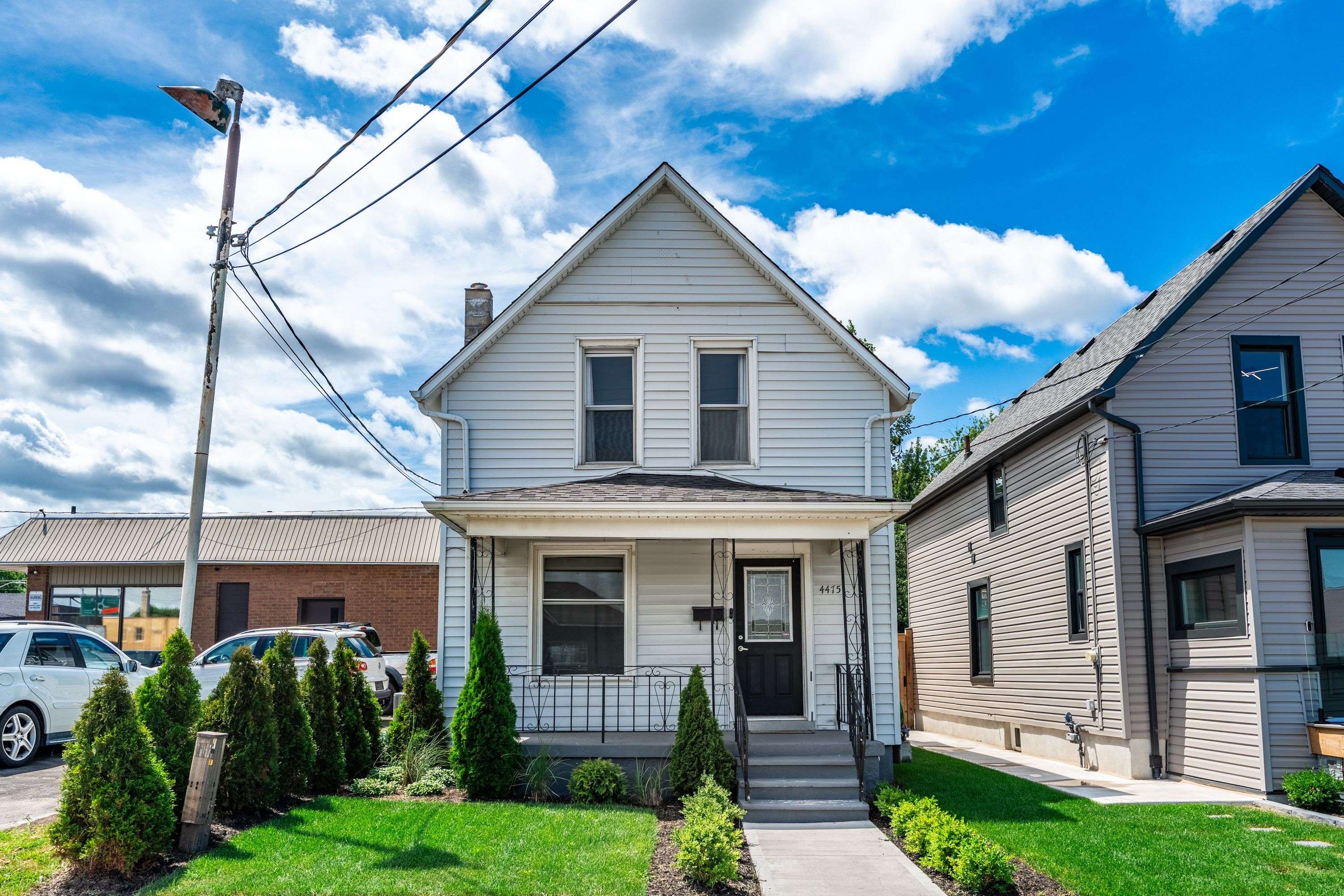3 Beds
2 Baths
3 Beds
2 Baths
Key Details
Property Type Single Family Home
Sub Type Detached
Listing Status Active
Purchase Type For Sale
Approx. Sqft 700-1100
Subdivision 210 - Downtown
MLS Listing ID X12294453
Style 2-Storey
Bedrooms 3
Building Age 100+
Annual Tax Amount $1,785
Tax Year 2025
Property Sub-Type Detached
Property Description
Location
Province ON
County Niagara
Community 210 - Downtown
Area Niagara
Rooms
Family Room No
Basement Unfinished
Kitchen 1
Interior
Interior Features Carpet Free, On Demand Water Heater, Primary Bedroom - Main Floor
Cooling Central Air
Fireplace No
Heat Source Gas
Exterior
Exterior Feature Deck, Porch
Parking Features Street Only
Pool None
Roof Type Asphalt Shingle
Lot Frontage 25.0
Lot Depth 60.0
Building
Unit Features Cul de Sac/Dead End,Fenced Yard,Place Of Worship,Public Transit,School
Foundation Stone
"My job is to find and attract mastery-based agents to the office, protect the culture, and make sure everyone is happy! "
7885 Tranmere Dr Unit 1, Mississauga, Ontario, L5S1V8, CAN







