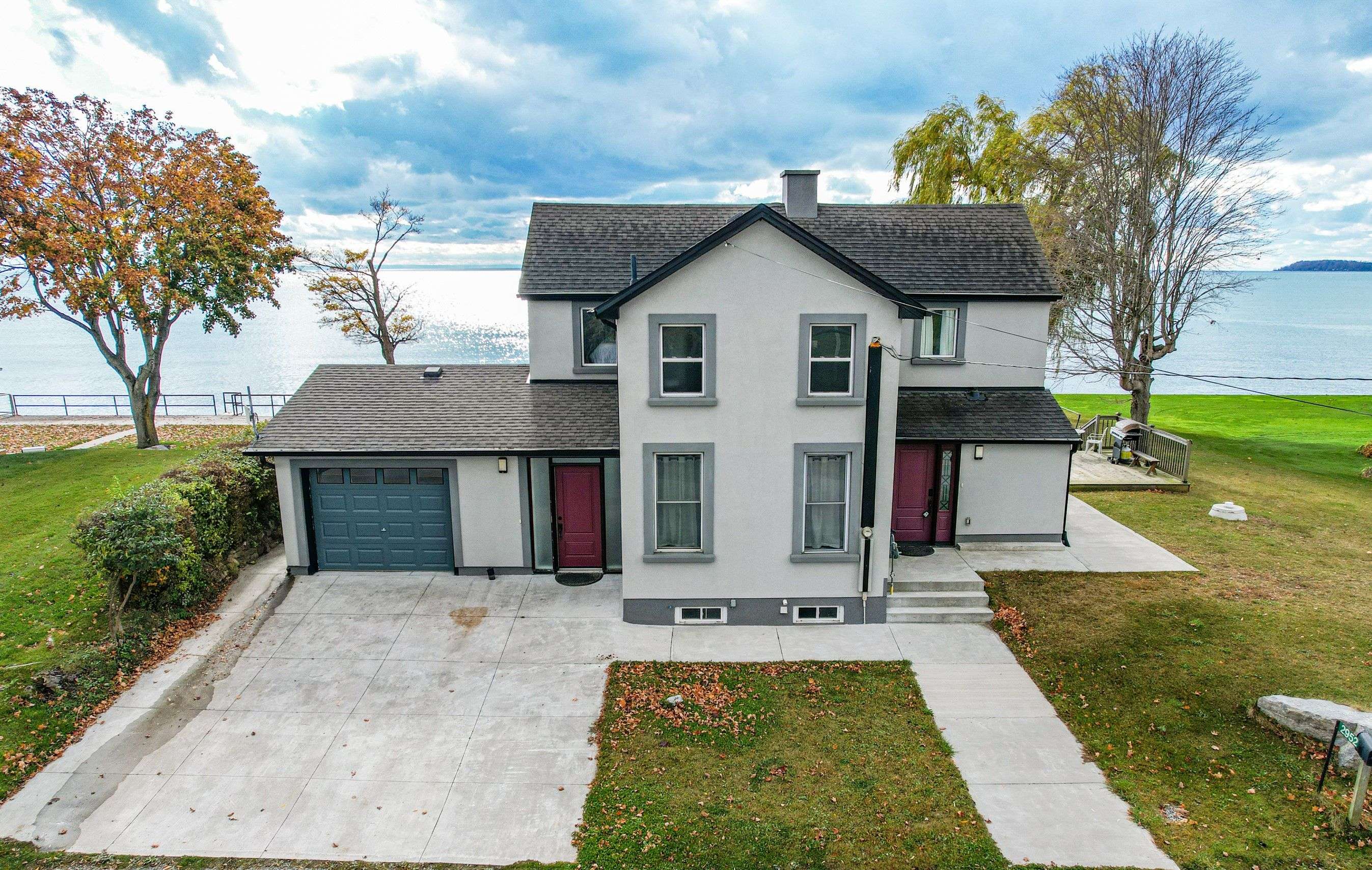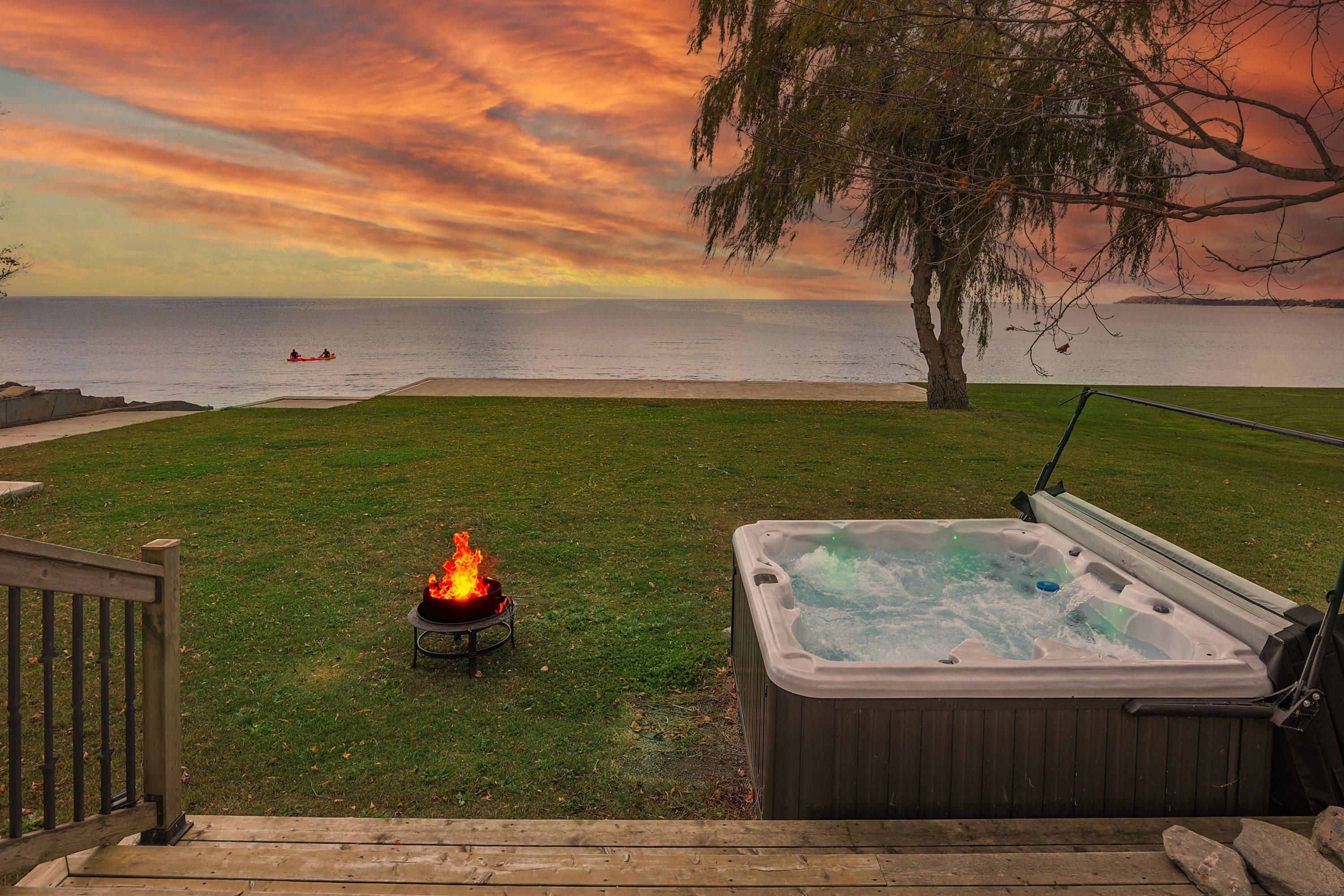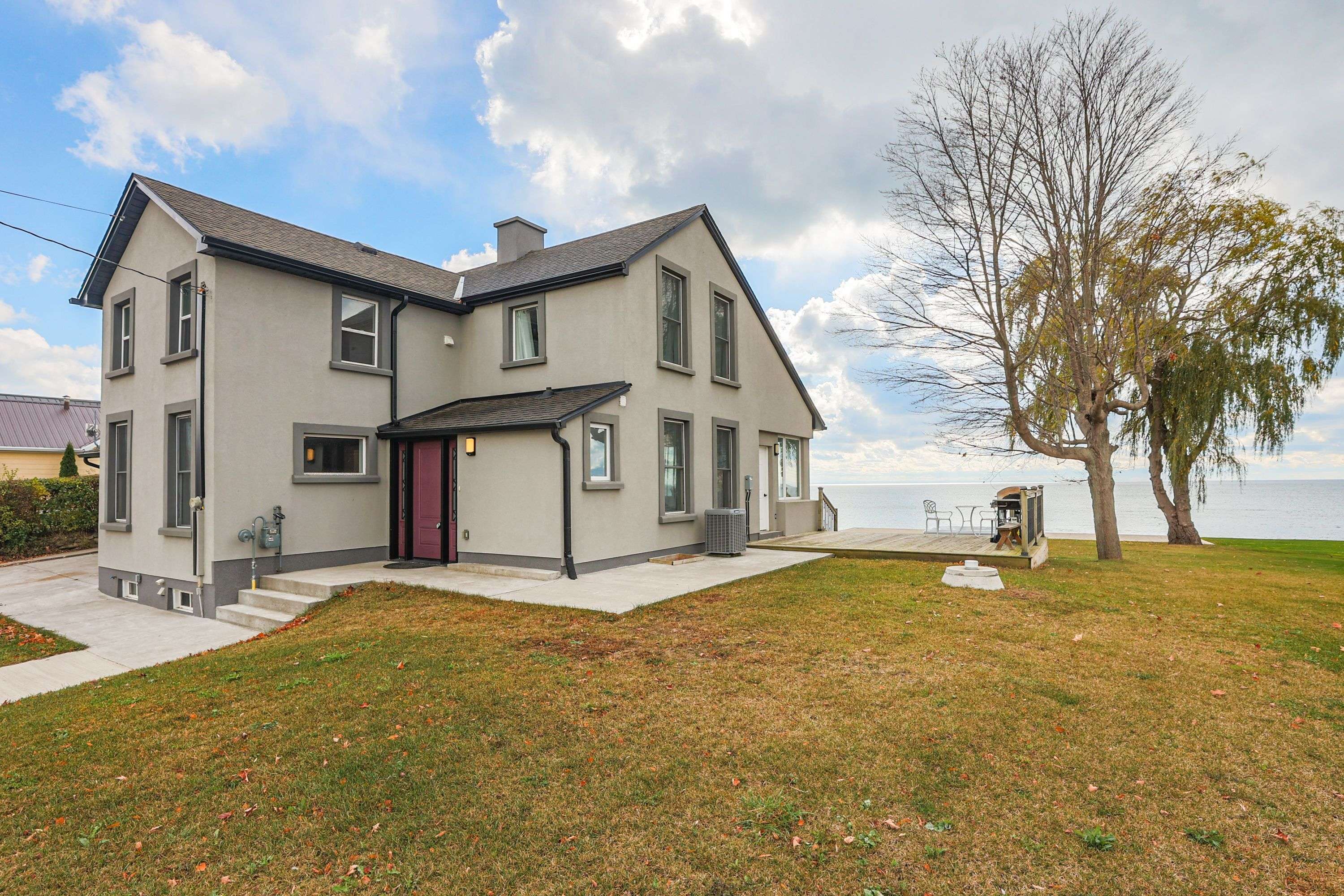4 Beds
4 Baths
4 Beds
4 Baths
Key Details
Property Type Single Family Home
Sub Type Detached
Listing Status Active
Purchase Type For Sale
Approx. Sqft 2000-2500
Subdivision Dunnville
MLS Listing ID X12294404
Style 2-Storey
Bedrooms 4
Building Age 100+
Annual Tax Amount $4,953
Tax Year 2024
Property Sub-Type Detached
Property Description
Location
Province ON
County Haldimand
Community Dunnville
Area Haldimand
Body of Water Lake Erie
Rooms
Family Room Yes
Basement Apartment, Finished with Walk-Out
Kitchen 2
Separate Den/Office 1
Interior
Interior Features Auto Garage Door Remote, Carpet Free, In-Law Suite
Cooling Central Air
Fireplaces Type Natural Gas
Fireplace Yes
Heat Source Gas
Exterior
Exterior Feature Hot Tub, Deck, Year Round Living
Parking Features Other, Private Double
Garage Spaces 1.0
Pool None
Waterfront Description Direct
View Clear, Lake, Panoramic
Roof Type Asphalt Shingle
Topography Sloping
Road Frontage Year Round Municipal Road, Private Docking
Lot Frontage 100.0
Lot Depth 196.0
Total Parking Spaces 3
Building
Unit Features Beach,Golf,Lake Access,Waterfront,Lake/Pond,Marina
Foundation Stone
Others
ParcelsYN No
"My job is to find and attract mastery-based agents to the office, protect the culture, and make sure everyone is happy! "
7885 Tranmere Dr Unit 1, Mississauga, Ontario, L5S1V8, CAN







