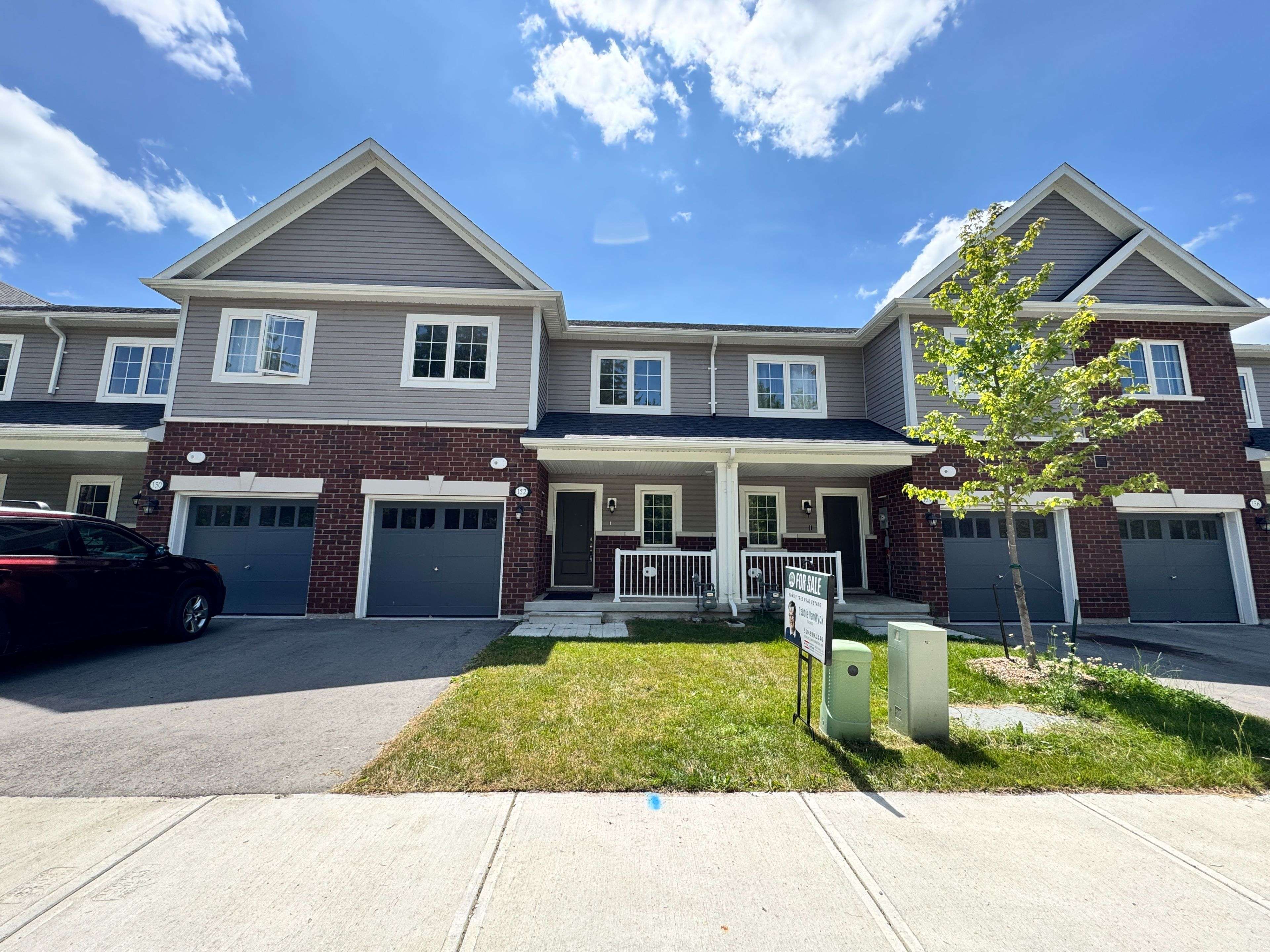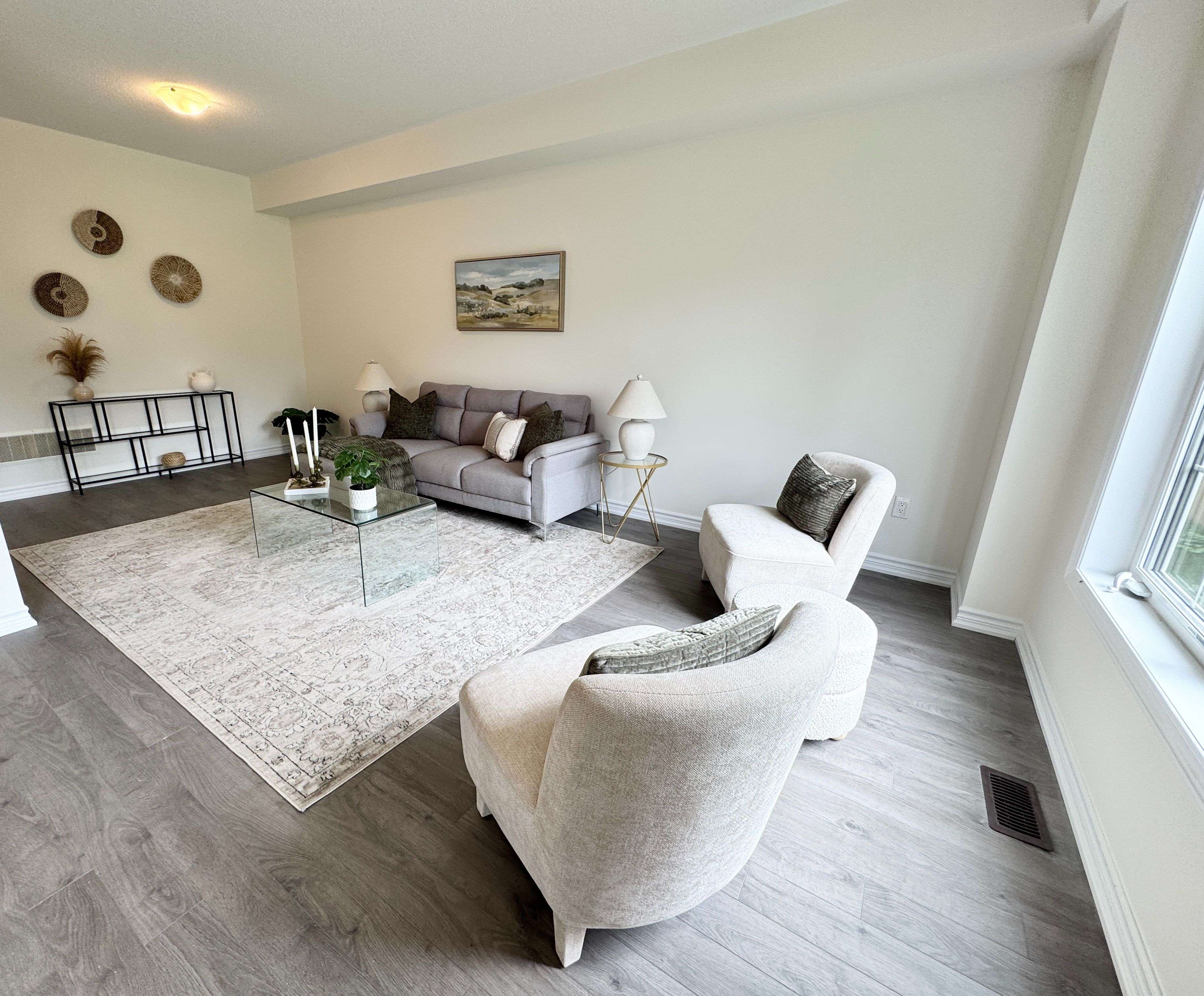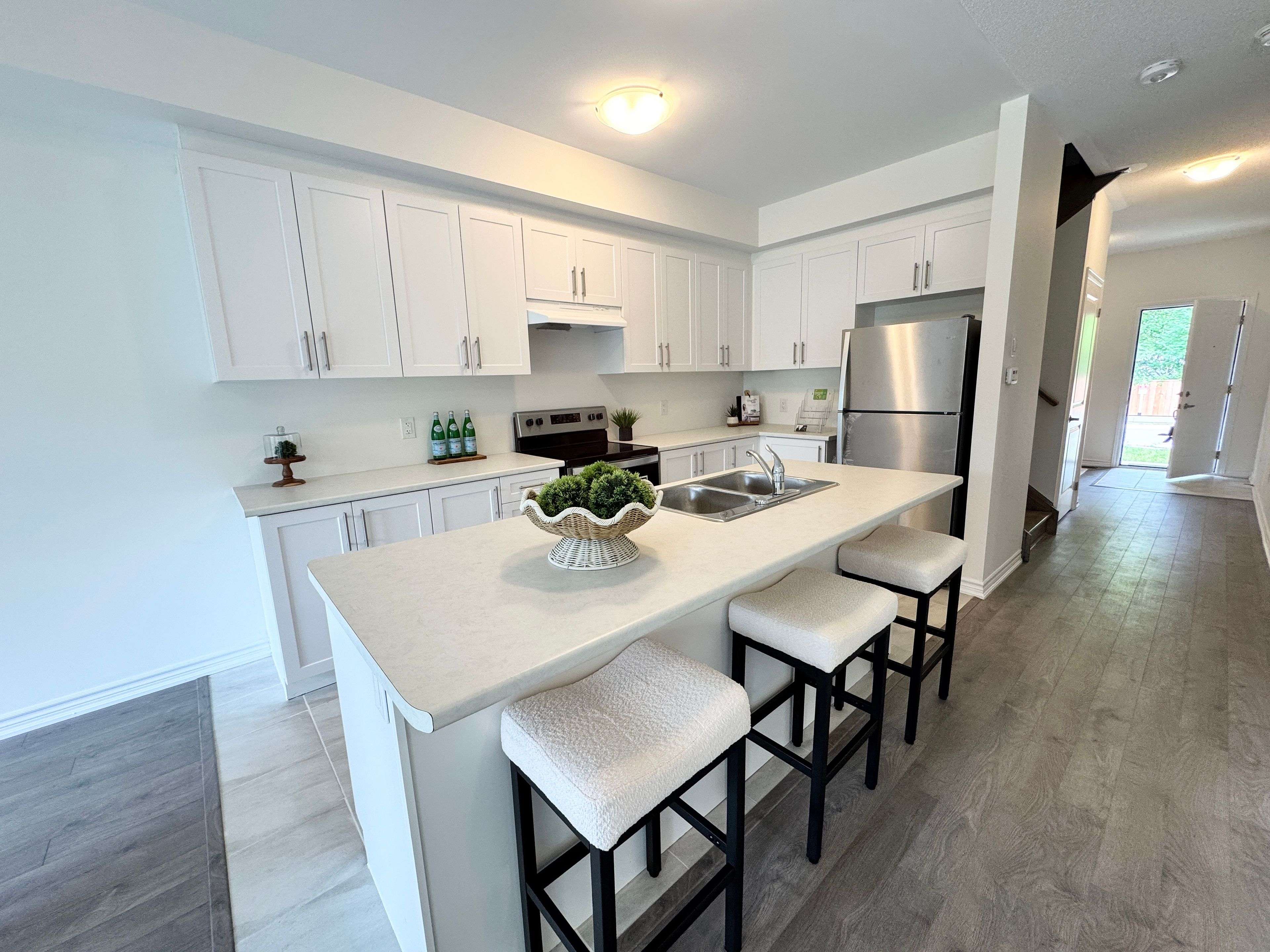4 Beds
3 Baths
4 Beds
3 Baths
Key Details
Property Type Townhouse
Sub Type Att/Row/Townhouse
Listing Status Active
Purchase Type For Sale
Approx. Sqft 1500-2000
Subdivision Shelburne
MLS Listing ID X12293913
Style 2-Storey
Bedrooms 4
Building Age 0-5
Annual Tax Amount $3,792
Tax Year 2024
Property Sub-Type Att/Row/Townhouse
Property Description
Location
Province ON
County Dufferin
Community Shelburne
Area Dufferin
Rooms
Family Room No
Basement Unfinished, Walk-Out
Kitchen 1
Interior
Interior Features Air Exchanger, Carpet Free, On Demand Water Heater
Cooling Central Air
Fireplace No
Heat Source Gas
Exterior
Parking Features Mutual
Garage Spaces 1.0
Pool None
View Forest, Trees/Woods
Roof Type Asphalt Shingle
Lot Frontage 20.0
Lot Depth 88.0
Total Parking Spaces 2
Building
Foundation Poured Concrete
Others
Monthly Total Fees $174
ParcelsYN Yes
"My job is to find and attract mastery-based agents to the office, protect the culture, and make sure everyone is happy! "
7885 Tranmere Dr Unit 1, Mississauga, Ontario, L5S1V8, CAN







