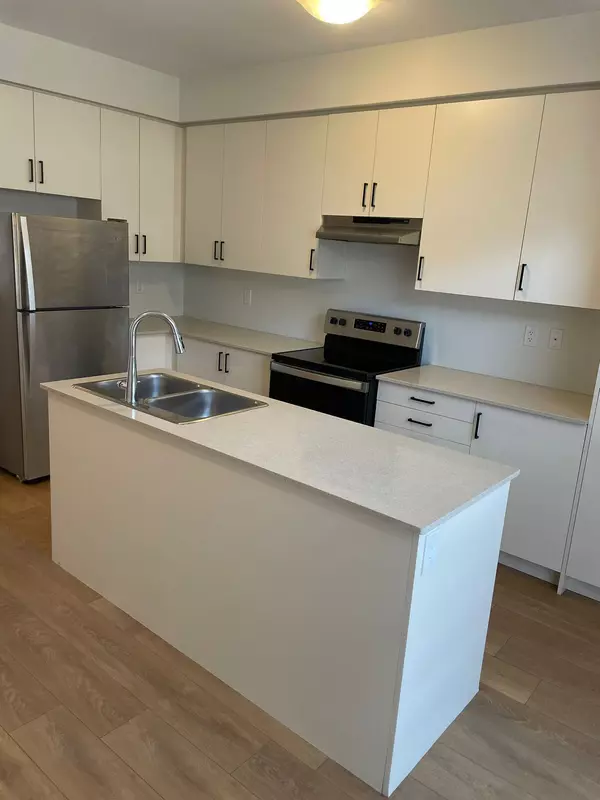4 Beds
4 Baths
4 Beds
4 Baths
Key Details
Property Type Townhouse
Sub Type Att/Row/Townhouse
Listing Status Active
Purchase Type For Rent
Approx. Sqft 1500-2000
Subdivision Donevan
MLS Listing ID E12293668
Style 3-Storey
Bedrooms 4
Building Age 0-5
Property Sub-Type Att/Row/Townhouse
Property Description
Location
Province ON
County Durham
Community Donevan
Area Durham
Rooms
Family Room No
Basement Unfinished
Kitchen 1
Interior
Interior Features Water Heater
Cooling Central Air
Fireplace No
Heat Source Gas
Exterior
Exterior Feature Deck, Patio
Parking Features Private
Garage Spaces 1.0
Pool None
Waterfront Description None
View City
Roof Type Shingles
Road Frontage Private Road
Lot Frontage 15.11
Lot Depth 88.05
Total Parking Spaces 2
Building
Unit Features Hospital,Library,Park,Public Transit,School,School Bus Route
Foundation Concrete
Others
Monthly Total Fees $154
Security Features Carbon Monoxide Detectors,Smoke Detector
ParcelsYN Yes
"My job is to find and attract mastery-based agents to the office, protect the culture, and make sure everyone is happy! "
7885 Tranmere Dr Unit 1, Mississauga, Ontario, L5S1V8, CAN





