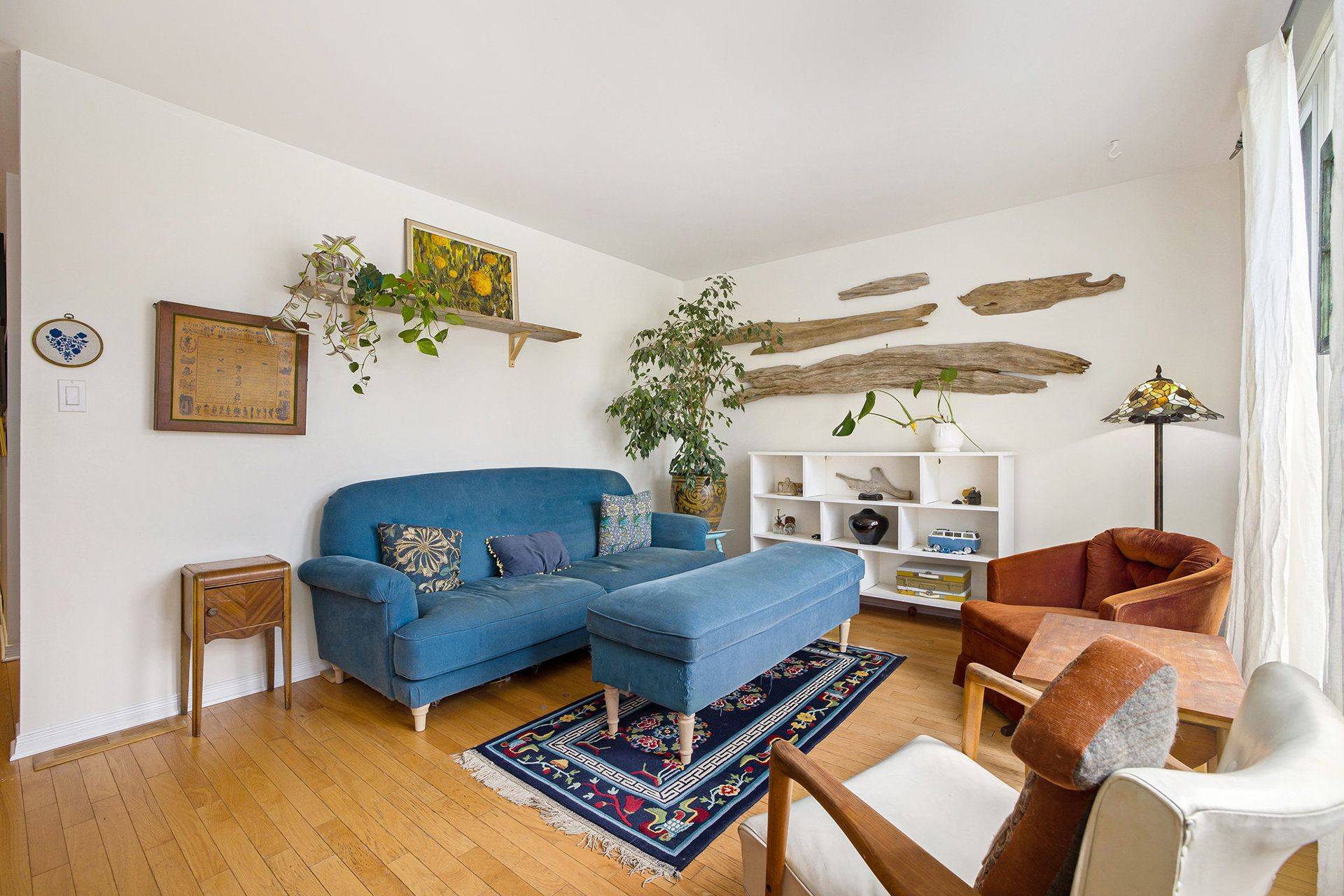4 Beds
2 Baths
4 Beds
2 Baths
Key Details
Property Type Single Family Home
Sub Type Detached
Listing Status Active
Purchase Type For Sale
Approx. Sqft 700-1100
Subdivision 907 - Perth
MLS Listing ID X12293609
Style Bungalow
Bedrooms 4
Annual Tax Amount $3,267
Tax Year 2024
Property Sub-Type Detached
Property Description
Location
Province ON
County Lanark
Community 907 - Perth
Area Lanark
Rooms
Family Room Yes
Basement Finished, Full
Kitchen 1
Separate Den/Office 1
Interior
Interior Features Primary Bedroom - Main Floor
Cooling Central Air
Fireplaces Type Natural Gas
Inclusions Gas pool heater, gas fireplace
Exterior
Parking Features Available
Garage Spaces 1.0
Pool Inground
Roof Type Asphalt Shingle
Lot Frontage 50.0
Lot Depth 100.39
Total Parking Spaces 3
Building
Foundation Concrete
Others
Senior Community No
ParcelsYN No
Virtual Tour https://u.listvt.com/mls/202361826
"My job is to find and attract mastery-based agents to the office, protect the culture, and make sure everyone is happy! "
7885 Tranmere Dr Unit 1, Mississauga, Ontario, L5S1V8, CAN







