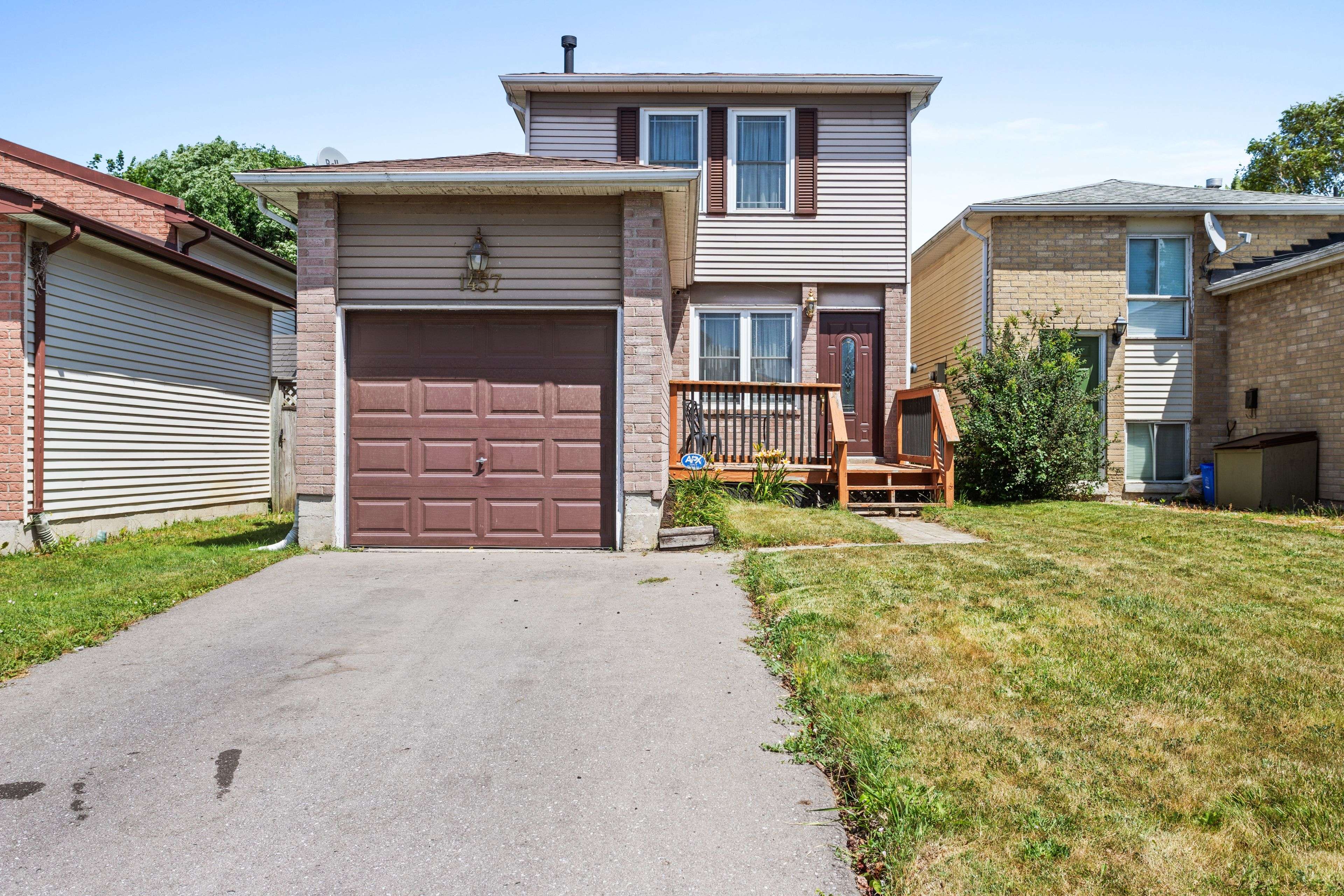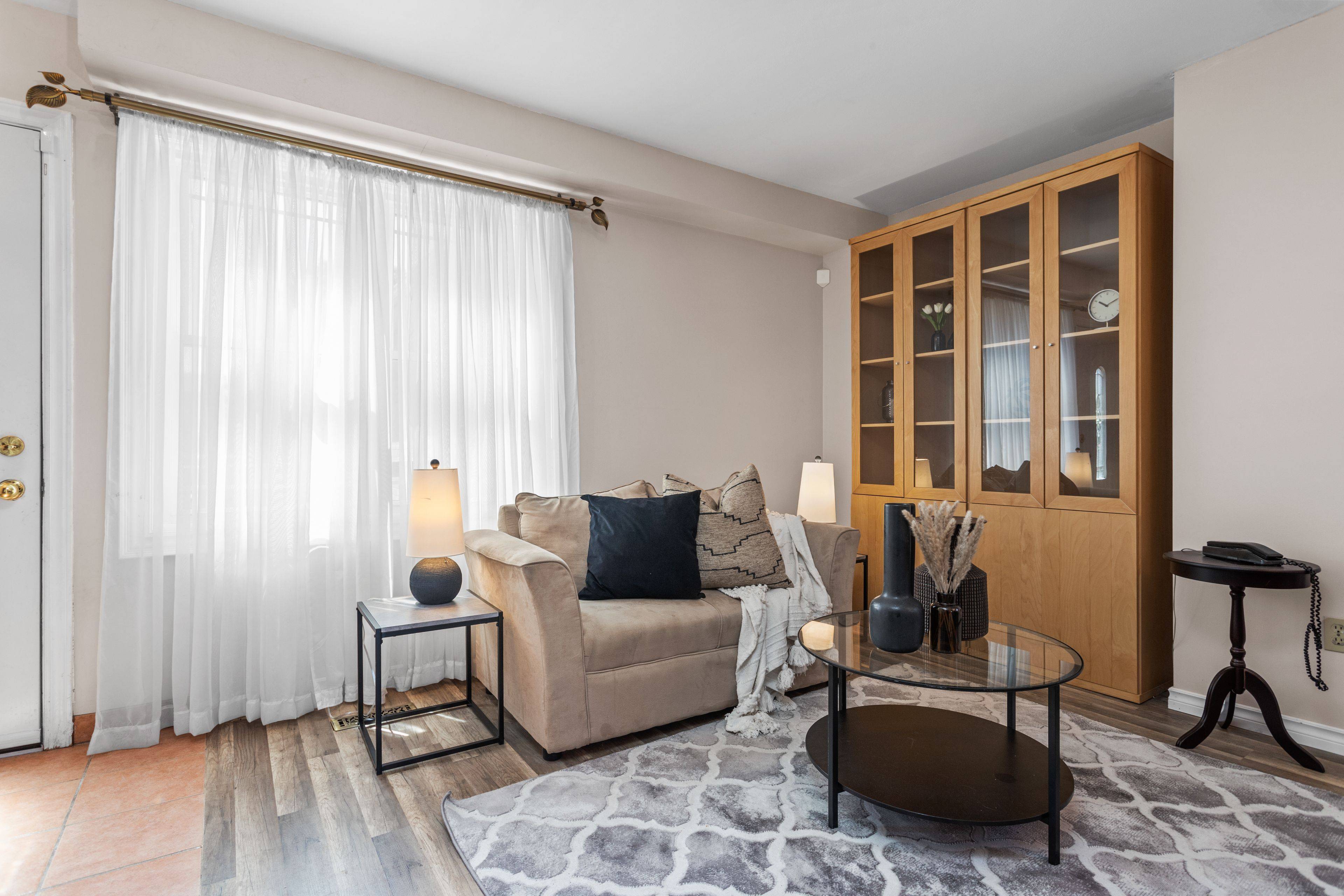3 Beds
2 Baths
3 Beds
2 Baths
Key Details
Property Type Single Family Home
Sub Type Link
Listing Status Active
Purchase Type For Sale
Approx. Sqft 1100-1500
Subdivision Lakeview
MLS Listing ID E12293554
Style 2-Storey
Bedrooms 3
Building Age 31-50
Annual Tax Amount $3,622
Tax Year 2024
Property Sub-Type Link
Property Description
Location
Province ON
County Durham
Community Lakeview
Area Durham
Rooms
Family Room Yes
Basement Full, Finished
Kitchen 1
Interior
Interior Features None
Cooling Central Air
Fireplace No
Heat Source Gas
Exterior
Exterior Feature Deck
Parking Features Available, Private
Garage Spaces 1.0
Pool None
Roof Type Shingles
Lot Frontage 27.07
Lot Depth 121.68
Total Parking Spaces 5
Building
Unit Features Beach,Lake/Pond,Public Transit,Waterfront
Foundation Concrete
"My job is to find and attract mastery-based agents to the office, protect the culture, and make sure everyone is happy! "
7885 Tranmere Dr Unit 1, Mississauga, Ontario, L5S1V8, CAN







