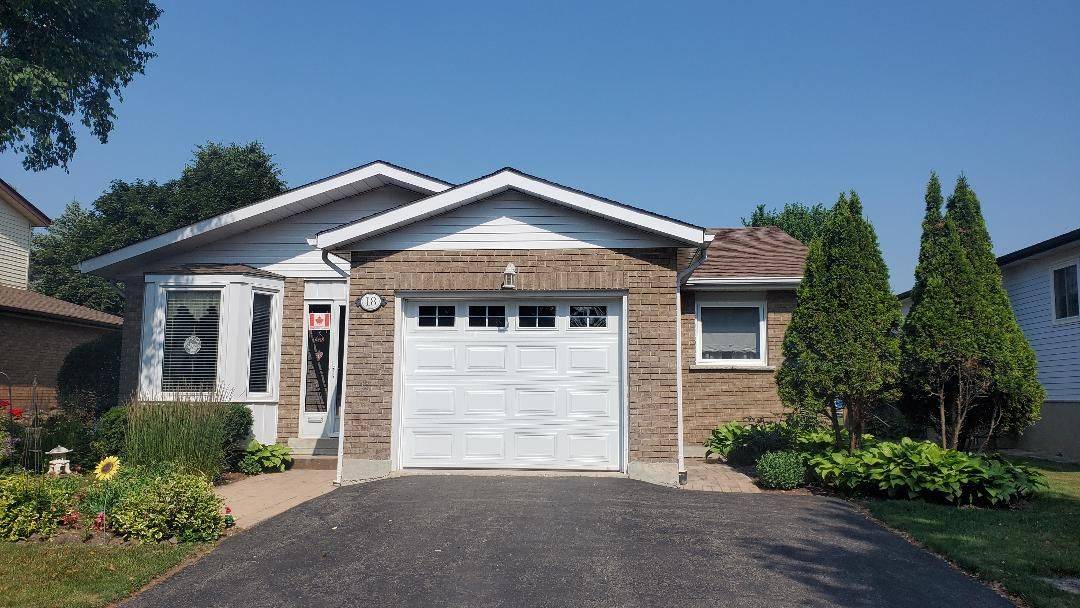3 Beds
2 Baths
3 Beds
2 Baths
Key Details
Property Type Single Family Home
Sub Type Detached
Listing Status Active
Purchase Type For Sale
Approx. Sqft 1100-1500
Subdivision Stratford
MLS Listing ID X12293263
Style Bungalow
Bedrooms 3
Annual Tax Amount $5,411
Tax Year 2024
Property Sub-Type Detached
Property Description
Location
Province ON
County Perth
Community Stratford
Area Perth
Zoning R1 (3)
Rooms
Family Room No
Basement Full, Partially Finished
Kitchen 1
Interior
Interior Features Auto Garage Door Remote, Primary Bedroom - Main Floor, Water Heater, Water Softener
Cooling Central Air
Fireplaces Number 1
Fireplaces Type Rec Room, Natural Gas
Inclusions all appliances (stove, fridge, dishwasher, washer, dryer, freezer in basement work bench and shelf unit in basement, stair lift window coverings garage door opener
Exterior
Exterior Feature Deck
Parking Features Private Double
Garage Spaces 1.0
Pool None
Roof Type Asphalt Shingle
Lot Frontage 50.11
Lot Depth 135.3
Total Parking Spaces 3
Building
Foundation Poured Concrete
Others
Senior Community Yes
Security Features Carbon Monoxide Detectors,Smoke Detector
ParcelsYN No
"My job is to find and attract mastery-based agents to the office, protect the culture, and make sure everyone is happy! "
7885 Tranmere Dr Unit 1, Mississauga, Ontario, L5S1V8, CAN







