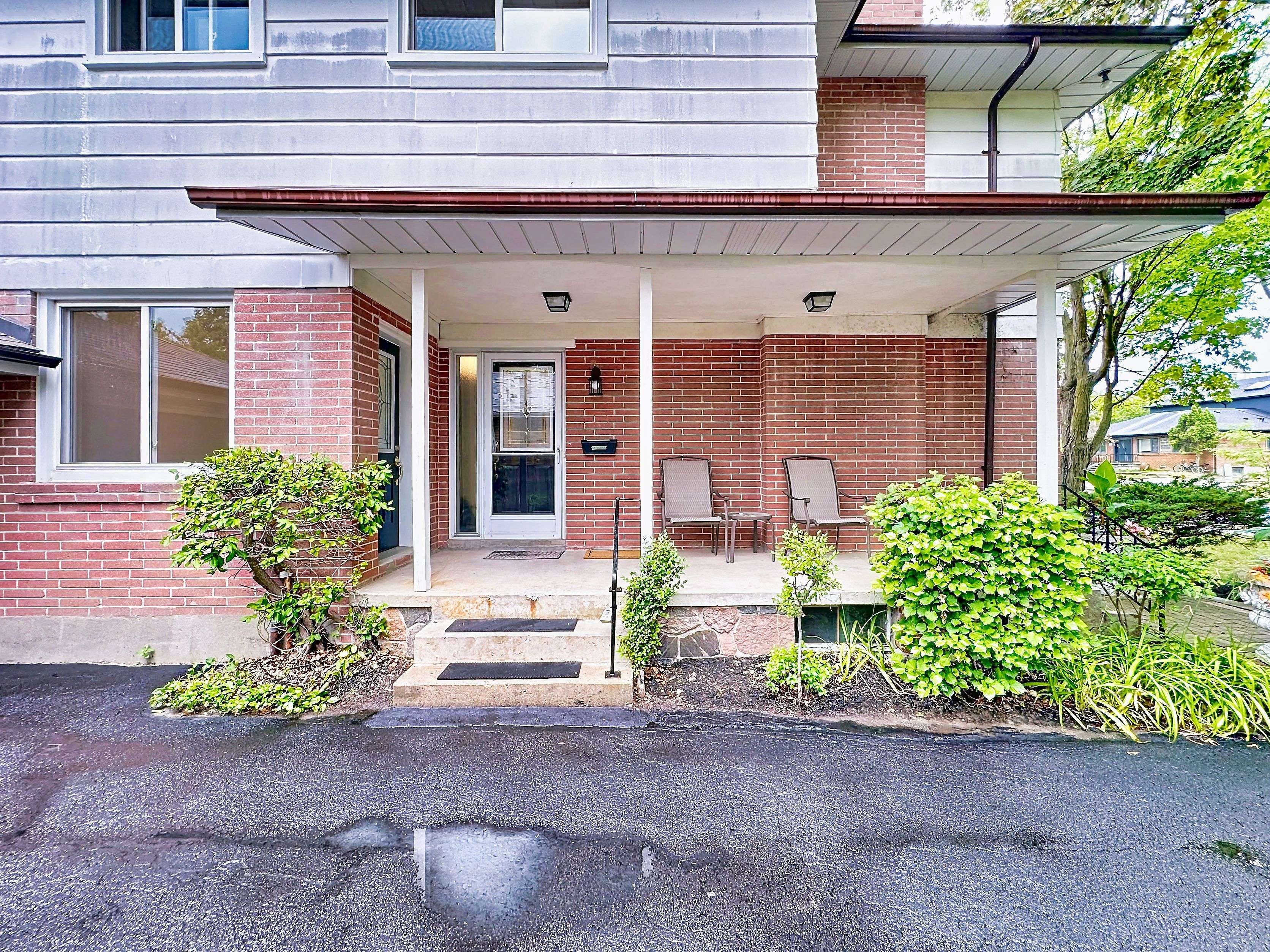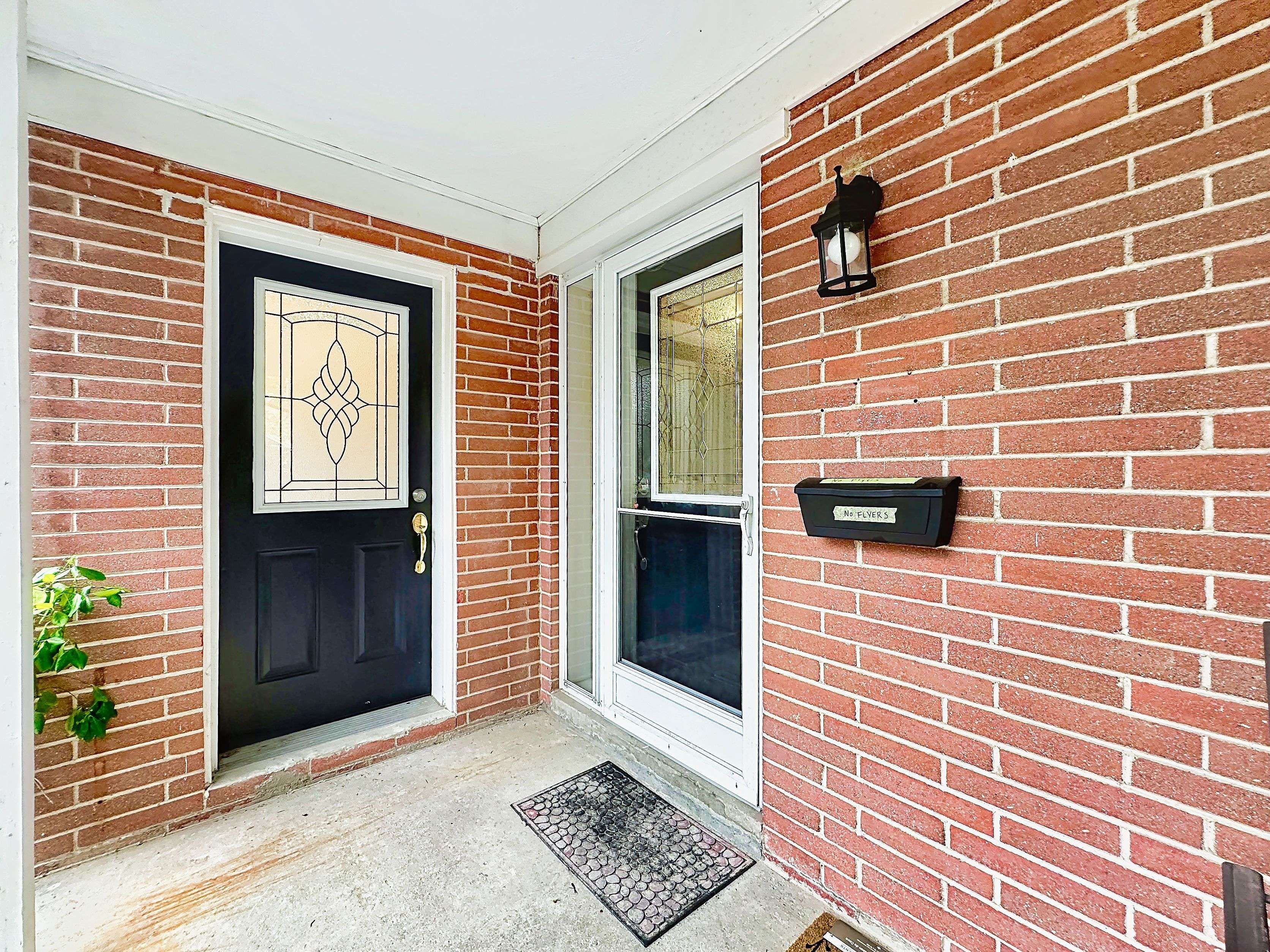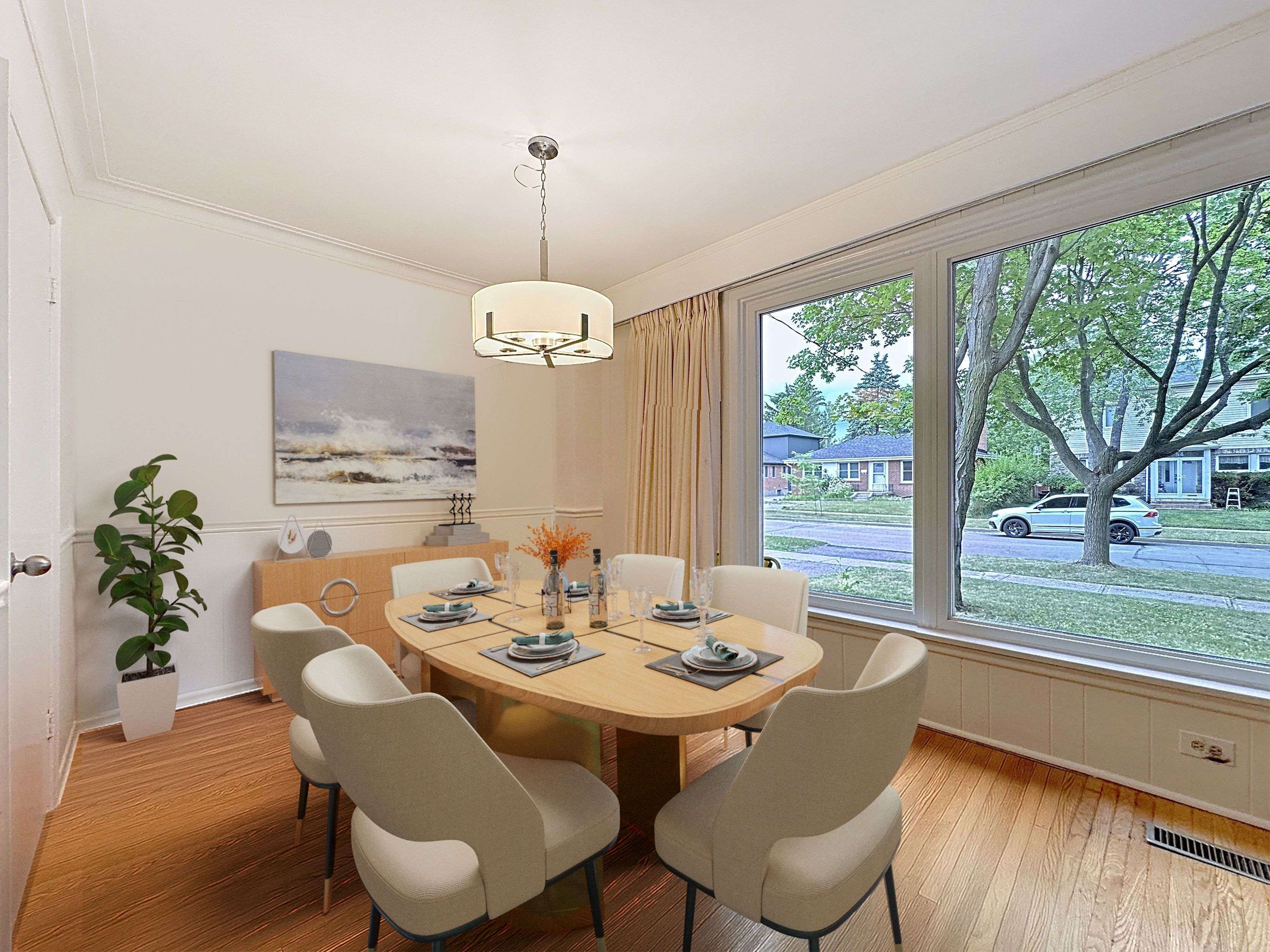5 Beds
4 Baths
5 Beds
4 Baths
Key Details
Property Type Single Family Home
Sub Type Detached
Listing Status Active
Purchase Type For Sale
Approx. Sqft 2000-2500
Subdivision Agincourt South-Malvern West
MLS Listing ID E12293065
Style 2-Storey
Bedrooms 5
Building Age 51-99
Annual Tax Amount $6,734
Tax Year 2025
Property Sub-Type Detached
Property Description
Location
Province ON
County Toronto
Community Agincourt South-Malvern West
Area Toronto
Rooms
Family Room Yes
Basement Partially Finished
Kitchen 2
Separate Den/Office 1
Interior
Interior Features Auto Garage Door Remote, In-Law Capability, Water Heater Owned
Cooling None
Fireplaces Type Natural Gas
Fireplace Yes
Heat Source Gas
Exterior
Exterior Feature Deck
Garage Spaces 2.0
Pool None
Roof Type Asphalt Shingle
Lot Frontage 56.0
Lot Depth 136.0
Total Parking Spaces 6
Building
Unit Features Hospital,Park,Public Transit,School,School Bus Route,Library
Foundation Concrete Block
"My job is to find and attract mastery-based agents to the office, protect the culture, and make sure everyone is happy! "
7885 Tranmere Dr Unit 1, Mississauga, Ontario, L5S1V8, CAN







