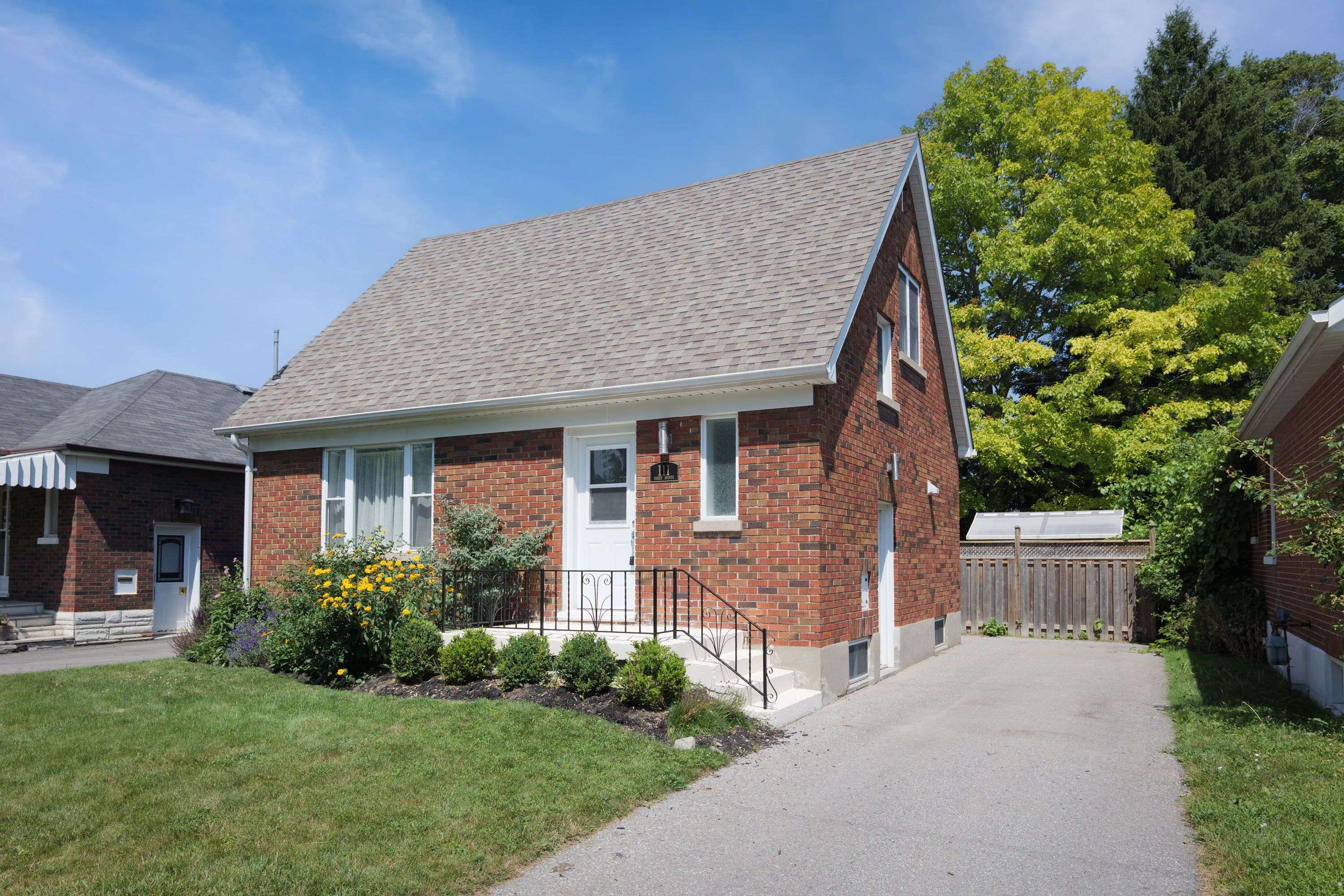3 Beds
3 Baths
3 Beds
3 Baths
Key Details
Property Type Single Family Home
Sub Type Detached
Listing Status Active
Purchase Type For Sale
Approx. Sqft 1100-1500
Subdivision O'Neill
MLS Listing ID E12292997
Style 1 1/2 Storey
Bedrooms 3
Annual Tax Amount $4,152
Tax Year 2024
Property Sub-Type Detached
Property Description
Location
Province ON
County Durham
Community O'Neill
Area Durham
Rooms
Family Room No
Basement Separate Entrance, Finished
Kitchen 2
Separate Den/Office 1
Interior
Interior Features Water Heater Owned
Cooling Central Air
Fireplace No
Heat Source Gas
Exterior
Exterior Feature Porch, Deck
Parking Features Private
Pool None
Roof Type Asphalt Shingle
Lot Frontage 42.55
Lot Depth 105.09
Total Parking Spaces 3
Building
Unit Features Park,Public Transit,School,Rec./Commun.Centre,Hospital,Fenced Yard
Foundation Unknown
Others
Virtual Tour https://anna-wood-real-estate.aryeo.com/sites/xagwazk/unbranded
"My job is to find and attract mastery-based agents to the office, protect the culture, and make sure everyone is happy! "
7885 Tranmere Dr Unit 1, Mississauga, Ontario, L5S1V8, CAN







