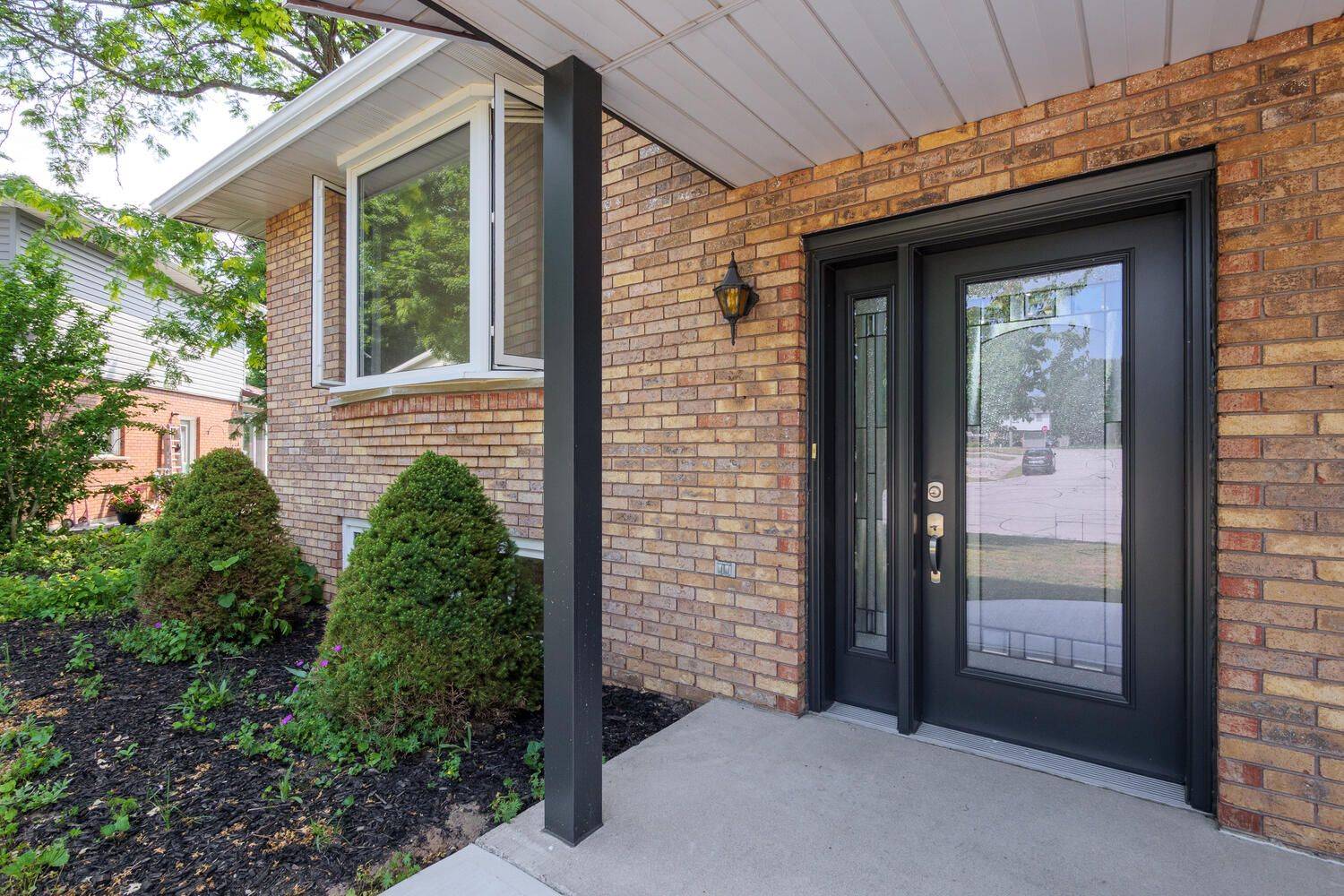4 Beds
2 Baths
4 Beds
2 Baths
Key Details
Property Type Single Family Home
Sub Type Detached
Listing Status Active
Purchase Type For Sale
Approx. Sqft 1100-1500
Subdivision Saugeen Shores
MLS Listing ID X12292998
Style Sidesplit
Bedrooms 4
Building Age 31-50
Annual Tax Amount $4,226
Tax Year 2024
Property Sub-Type Detached
Property Description
Location
Province ON
County Bruce
Community Saugeen Shores
Area Bruce
Rooms
Family Room Yes
Basement Development Potential, Finished with Walk-Out
Kitchen 1
Separate Den/Office 1
Interior
Interior Features Floor Drain, In-Law Capability, Storage, Suspended Ceilings, Water Heater Owned, Workbench
Cooling Central Air
Fireplaces Type Other
Fireplace Yes
Heat Source Gas
Exterior
Exterior Feature Patio, Privacy, Year Round Living, Controlled Entry
Parking Features Available, Private Double
Garage Spaces 2.0
Pool None
Roof Type Asphalt Shingle
Road Frontage Public Road
Lot Frontage 58.98
Lot Depth 116.61
Total Parking Spaces 4
Building
Unit Features School,Cul de Sac/Dead End,Fenced Yard,Park
Foundation Concrete Block
Others
Security Features Smoke Detector
ParcelsYN No
"My job is to find and attract mastery-based agents to the office, protect the culture, and make sure everyone is happy! "
7885 Tranmere Dr Unit 1, Mississauga, Ontario, L5S1V8, CAN







