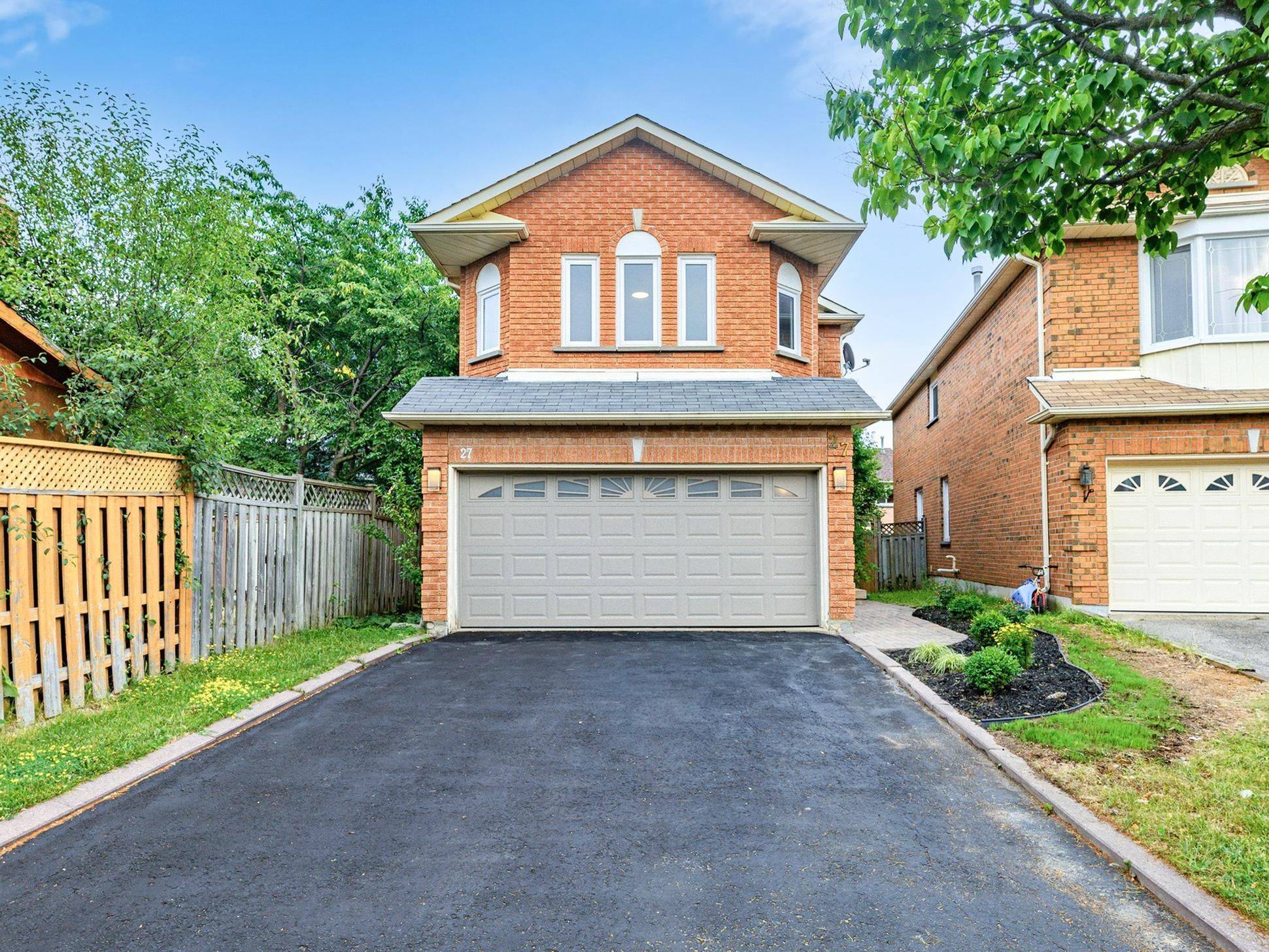3 Beds
3 Baths
3 Beds
3 Baths
Key Details
Property Type Single Family Home
Sub Type Detached
Listing Status Active
Purchase Type For Sale
Approx. Sqft 1500-2000
Subdivision Devonsleigh
MLS Listing ID N12292586
Style 2-Storey
Bedrooms 3
Annual Tax Amount $5,534
Tax Year 2025
Property Sub-Type Detached
Property Description
Location
Province ON
County York
Community Devonsleigh
Area York
Rooms
Family Room Yes
Basement Finished
Kitchen 1
Interior
Interior Features Auto Garage Door Remote, Central Vacuum
Cooling Central Air
Fireplace Yes
Heat Source Gas
Exterior
Garage Spaces 2.0
Pool None
Roof Type Asphalt Shingle
Lot Frontage 8.46
Lot Depth 30.85
Total Parking Spaces 4
Building
Foundation Poured Concrete
Others
Virtual Tour https://www.winsold.com/tour/416712
"My job is to find and attract mastery-based agents to the office, protect the culture, and make sure everyone is happy! "
7885 Tranmere Dr Unit 1, Mississauga, Ontario, L5S1V8, CAN







