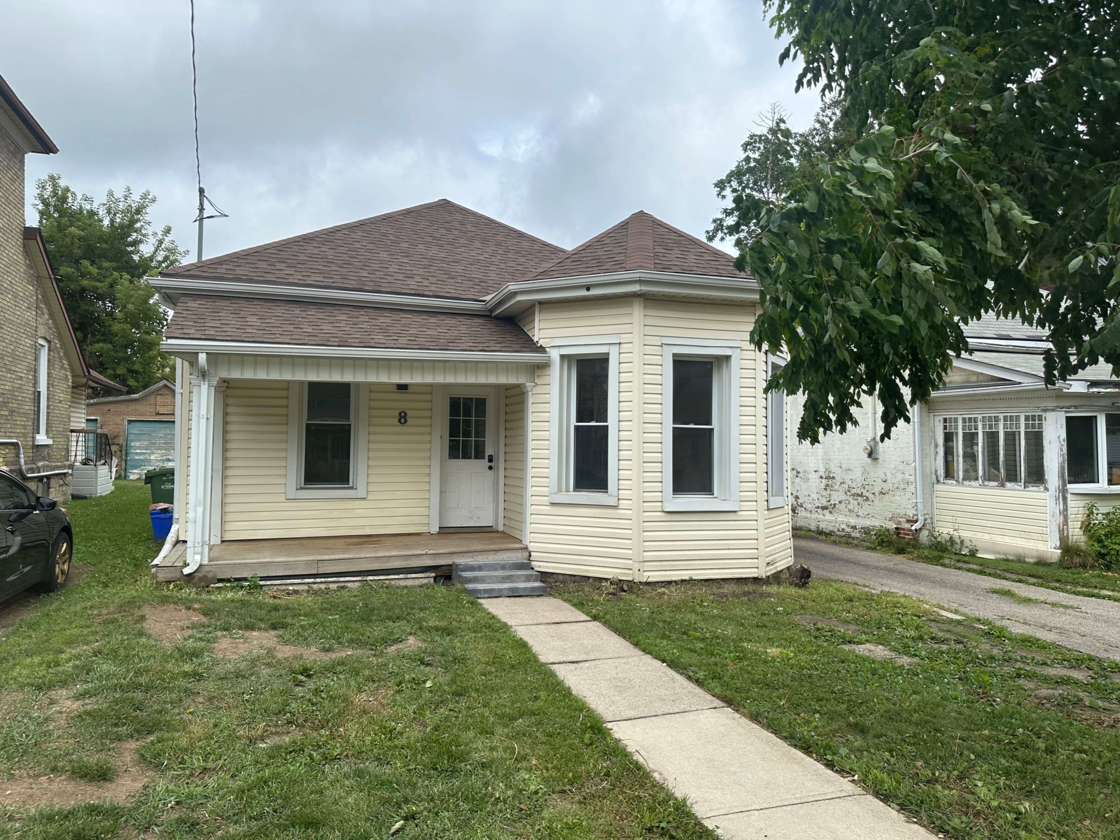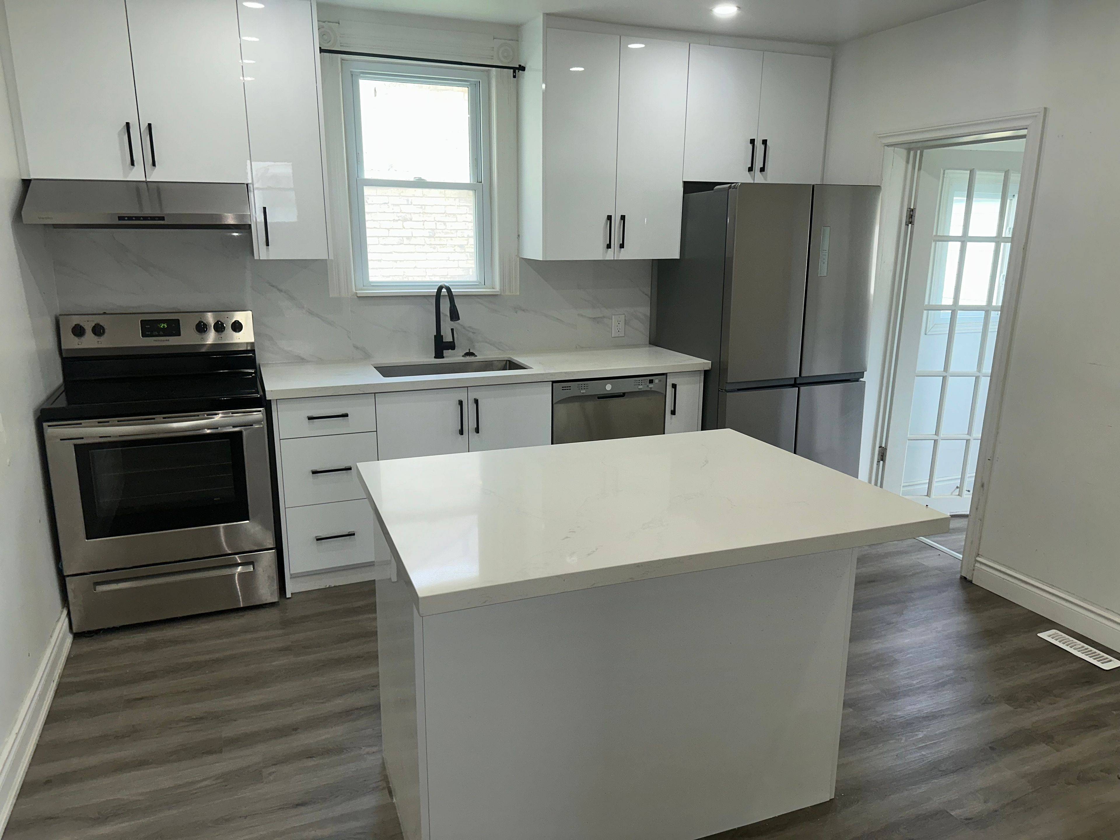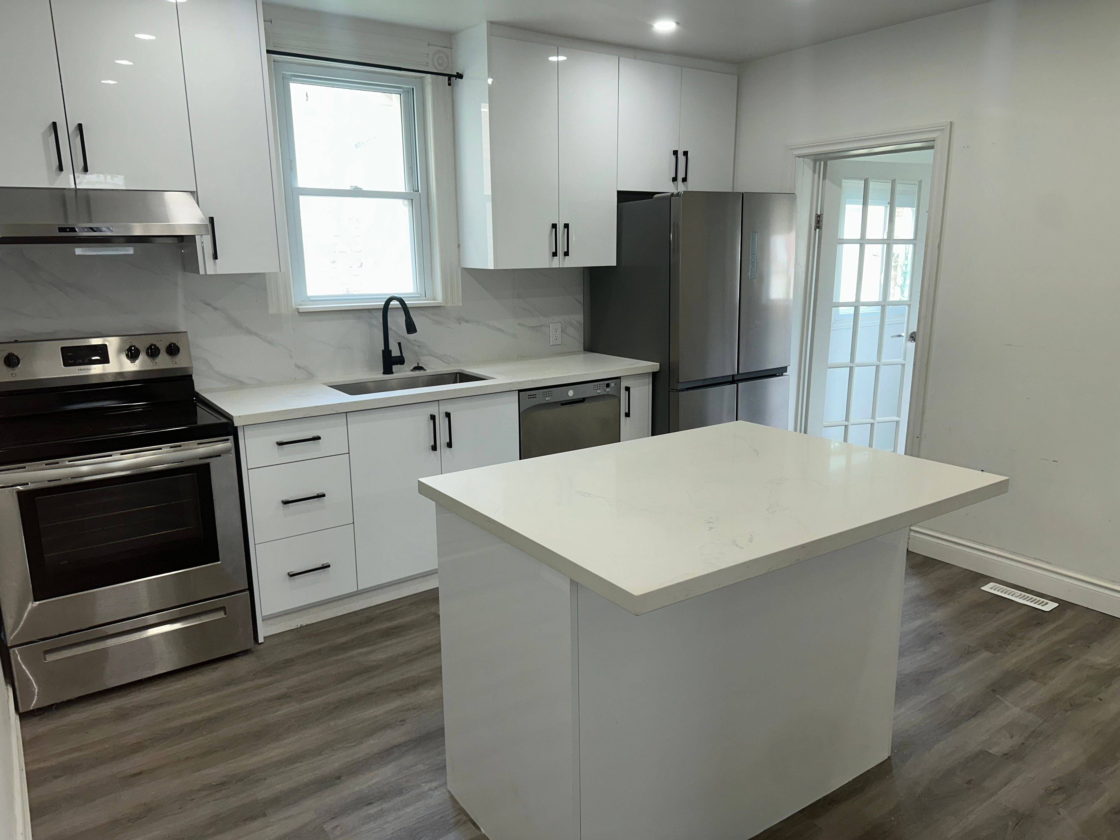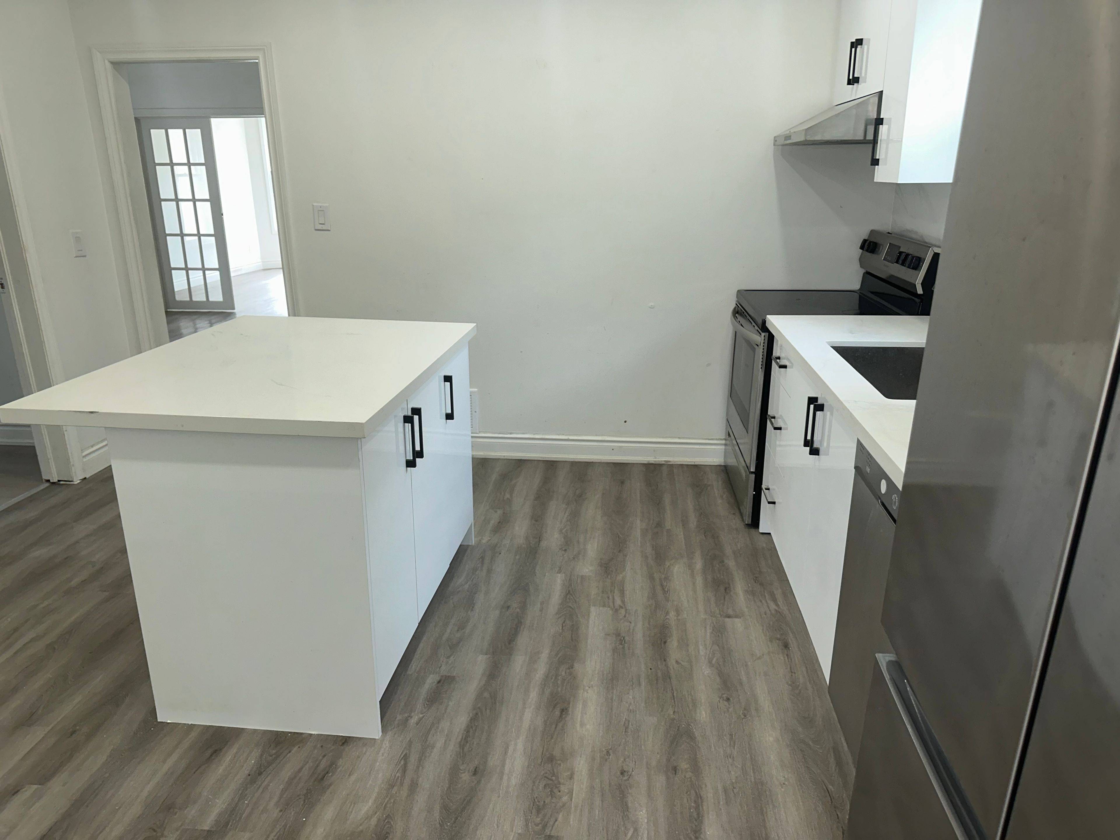3 Beds
1 Bath
3 Beds
1 Bath
Key Details
Property Type Single Family Home
Sub Type Detached
Listing Status Active
Purchase Type For Sale
Approx. Sqft 700-1100
Subdivision St. Thomas
MLS Listing ID X12292449
Style Bungalow
Bedrooms 3
Annual Tax Amount $2,346
Tax Year 2024
Property Sub-Type Detached
Property Description
Location
Province ON
County Elgin
Community St. Thomas
Area Elgin
Rooms
Family Room No
Basement Crawl Space
Kitchen 1
Interior
Interior Features Floor Drain
Cooling Central Air
Inclusions fridge, stove, dishwasher, rangehood
Exterior
Parking Features Private, Mutual
Garage Spaces 1.0
Pool None
Roof Type Shingles
Lot Frontage 33.0
Lot Depth 116.33
Total Parking Spaces 2
Building
Foundation Stone, Poured Concrete
Others
Senior Community Yes
"My job is to find and attract mastery-based agents to the office, protect the culture, and make sure everyone is happy! "
7885 Tranmere Dr Unit 1, Mississauga, Ontario, L5S1V8, CAN







