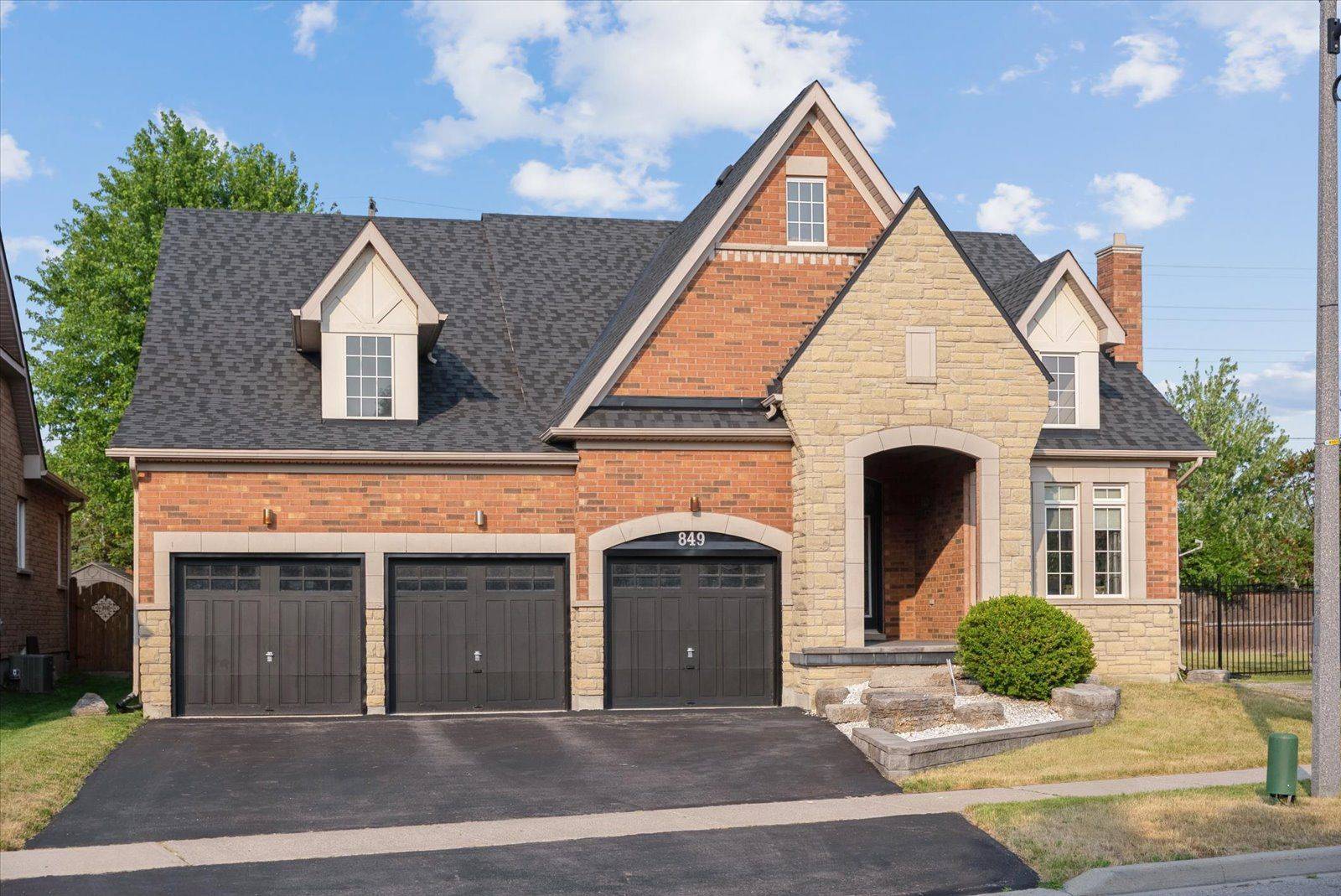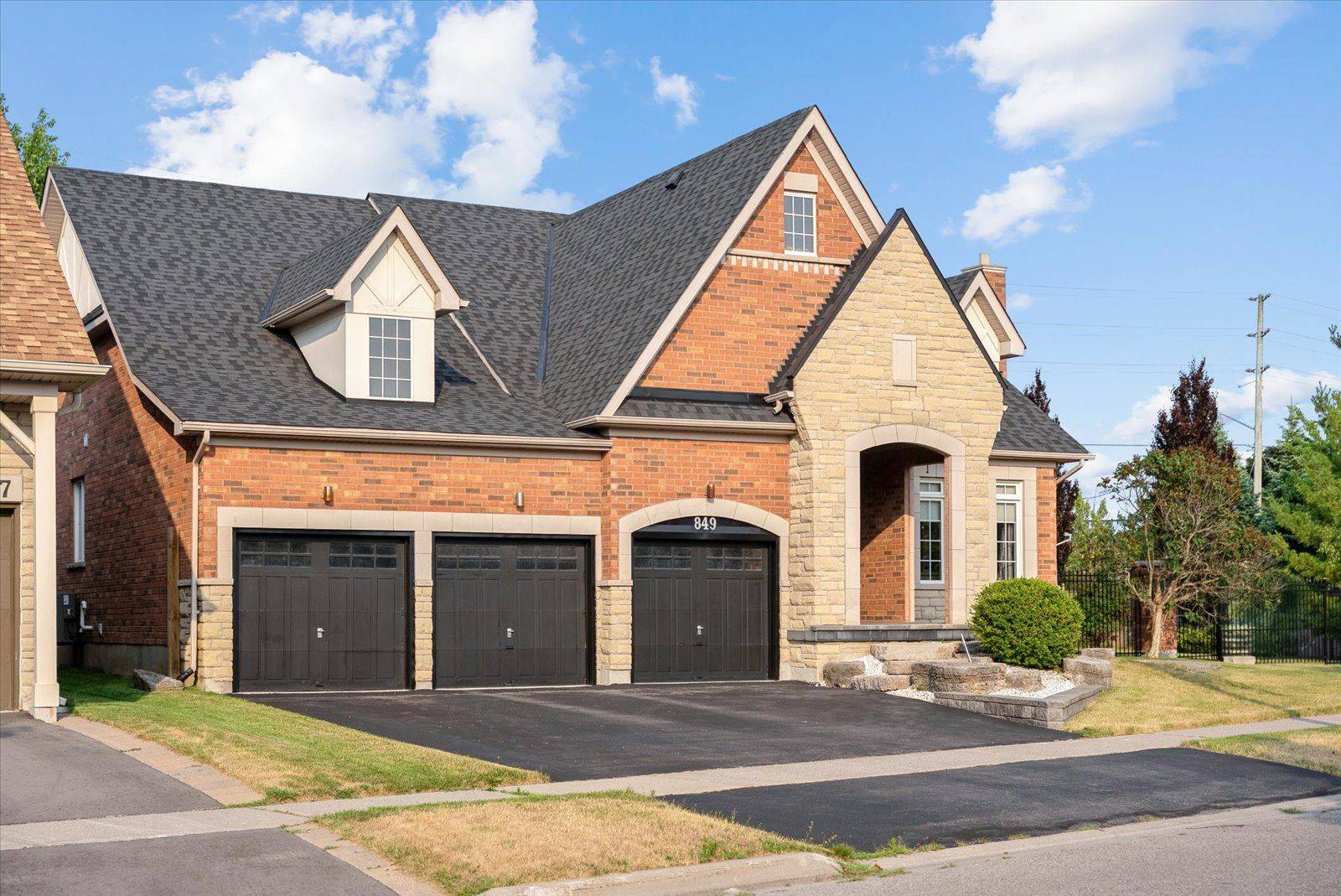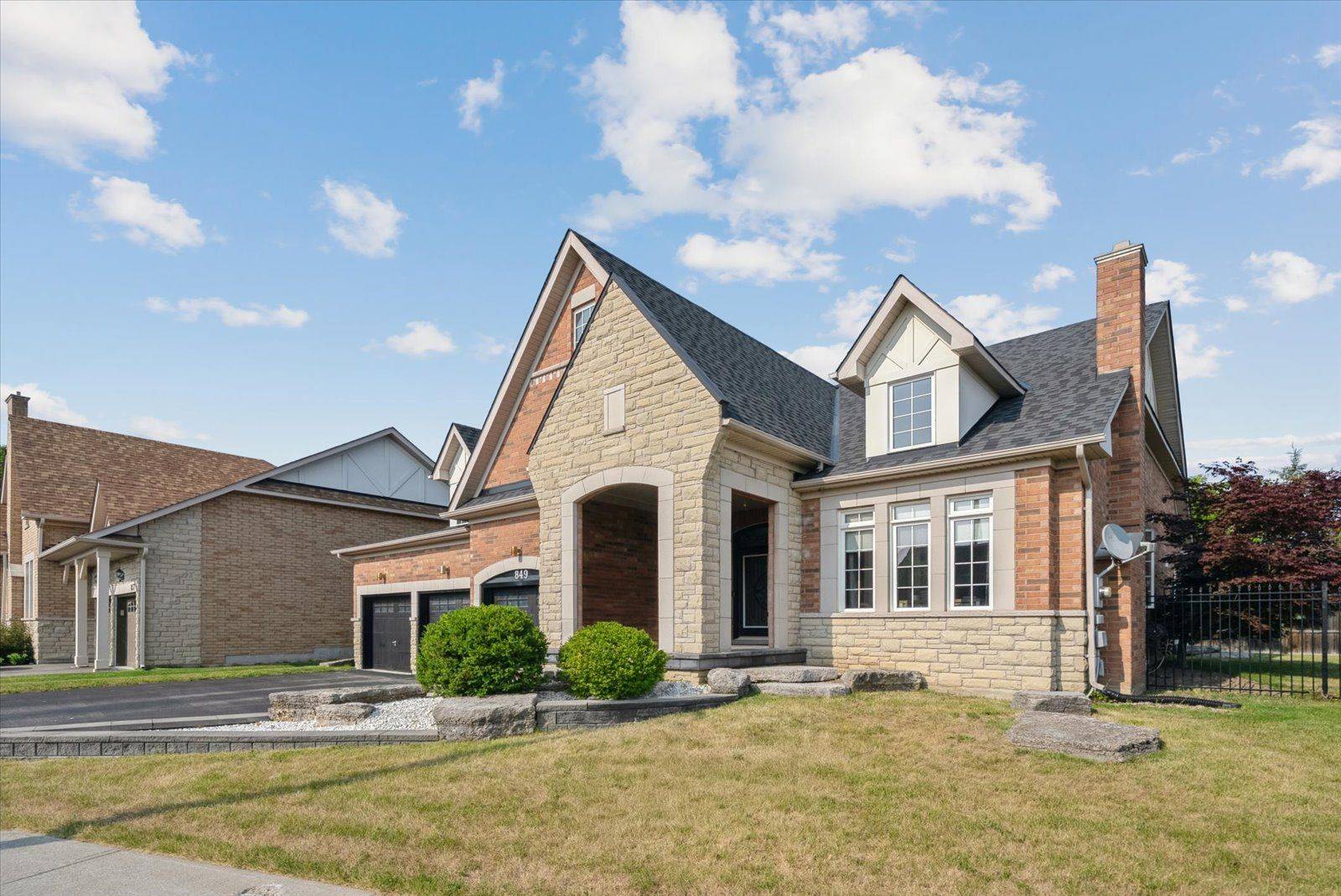4 Beds
4 Baths
4 Beds
4 Baths
Key Details
Property Type Single Family Home
Sub Type Detached
Listing Status Active
Purchase Type For Sale
Approx. Sqft 2000-2500
Subdivision Pinecrest
MLS Listing ID E12291413
Style Bungalow
Bedrooms 4
Annual Tax Amount $8,404
Tax Year 2025
Property Sub-Type Detached
Property Description
Location
Province ON
County Durham
Community Pinecrest
Area Durham
Rooms
Family Room Yes
Basement Finished
Kitchen 1
Separate Den/Office 2
Interior
Interior Features Other
Cooling Central Air
Fireplace Yes
Heat Source Gas
Exterior
Parking Features Private
Garage Spaces 3.0
Pool None
Roof Type Asphalt Shingle
Lot Frontage 143.46
Lot Depth 61.54
Total Parking Spaces 6
Building
Foundation Poured Concrete
Others
Virtual Tour https://player.vimeo.com/video/1102198320?title=0&byline=0&portrait=0&badge=0&autopause=0&player_id=0&app_id=58479
"My job is to find and attract mastery-based agents to the office, protect the culture, and make sure everyone is happy! "
7885 Tranmere Dr Unit 1, Mississauga, Ontario, L5S1V8, CAN







