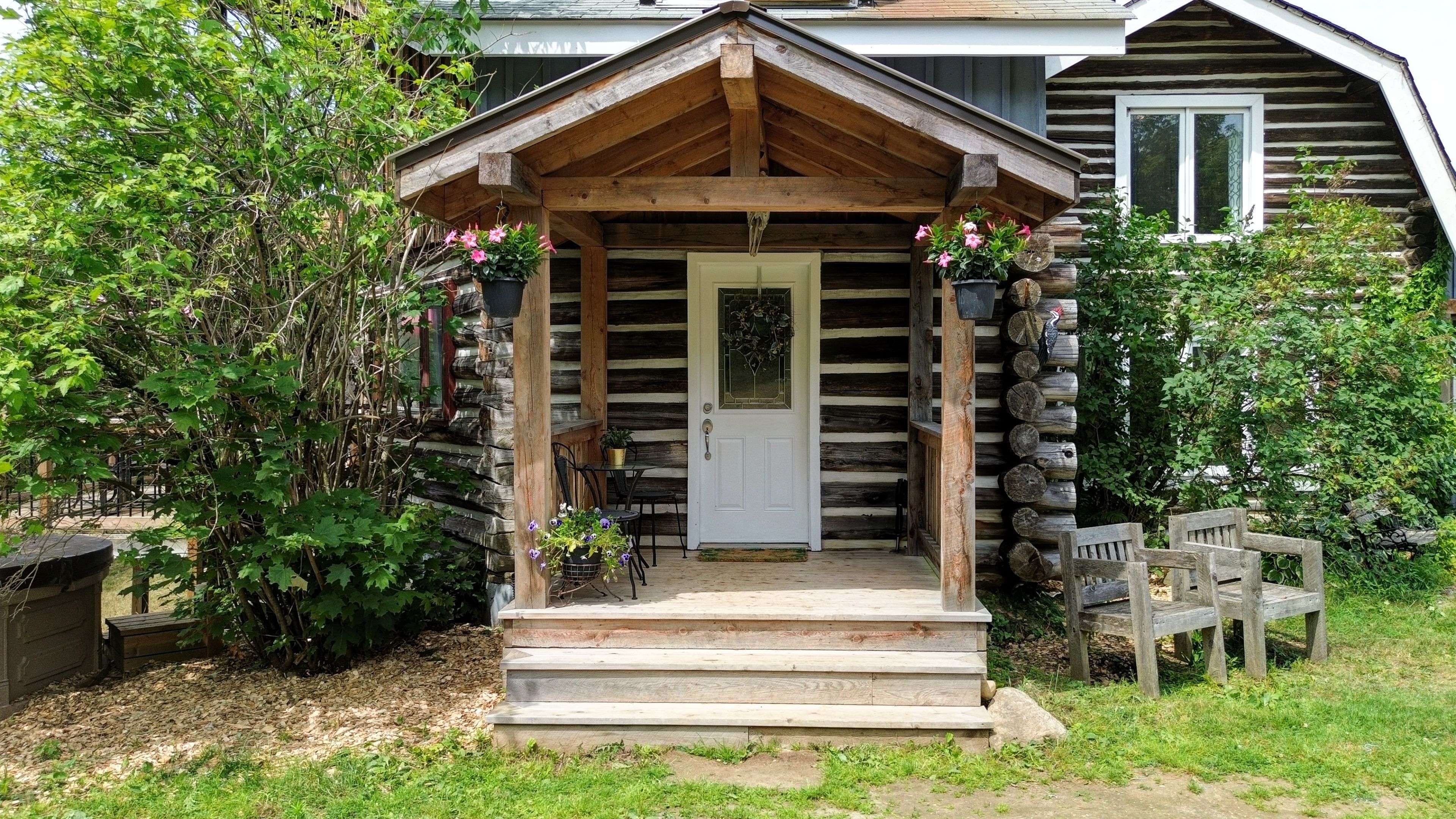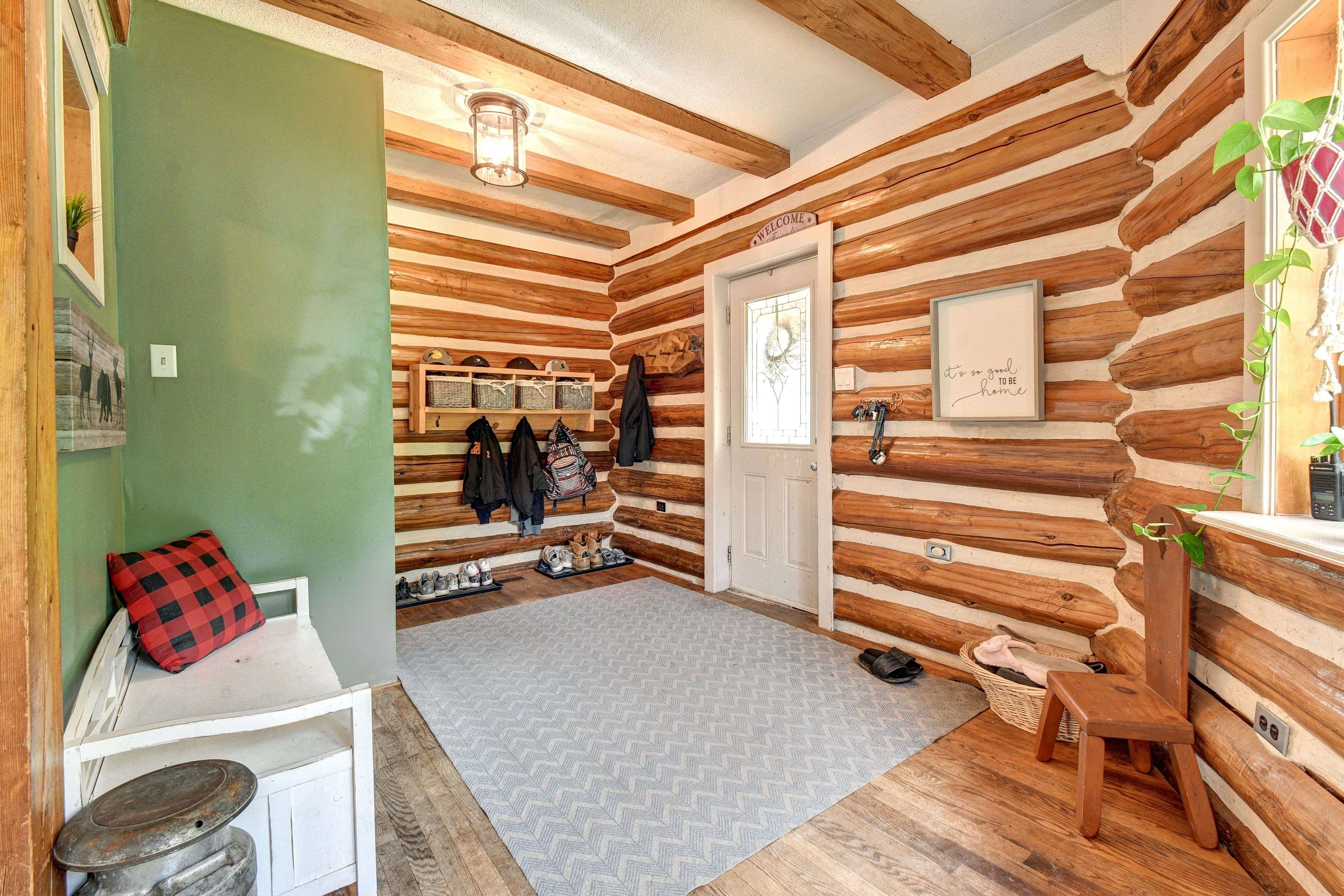3 Beds
2 Baths
25 Acres Lot
3 Beds
2 Baths
25 Acres Lot
Key Details
Property Type Single Family Home
Sub Type Detached
Listing Status Active
Purchase Type For Sale
Approx. Sqft 1500-2000
Subdivision Wollaston
MLS Listing ID X12290924
Style 2-Storey
Bedrooms 3
Building Age 31-50
Annual Tax Amount $4,408
Tax Year 2025
Lot Size 25.000 Acres
Property Sub-Type Detached
Property Description
Location
Province ON
County Hastings
Community Wollaston
Area Hastings
Rooms
Family Room No
Basement Partial Basement, Unfinished
Kitchen 1
Interior
Interior Features Generator - Partial
Cooling None
Fireplaces Type Wood
Fireplace Yes
Heat Source Propane
Exterior
Exterior Feature Deck, Landscaped, Porch Enclosed, Privacy, Year Round Living
Garage Spaces 6.0
Pool None
View Forest, Trees/Woods
Roof Type Asphalt Shingle,Metal
Topography Dry,Flat,Level,Open Space,Partially Cleared,Rolling,Wooded/Treed
Lot Frontage 1939.0
Lot Depth 417.0
Total Parking Spaces 10
Building
Unit Features Library,Place Of Worship,School,School Bus Route,Wooded/Treed
Foundation Block
"My job is to find and attract mastery-based agents to the office, protect the culture, and make sure everyone is happy! "
7885 Tranmere Dr Unit 1, Mississauga, Ontario, L5S1V8, CAN







