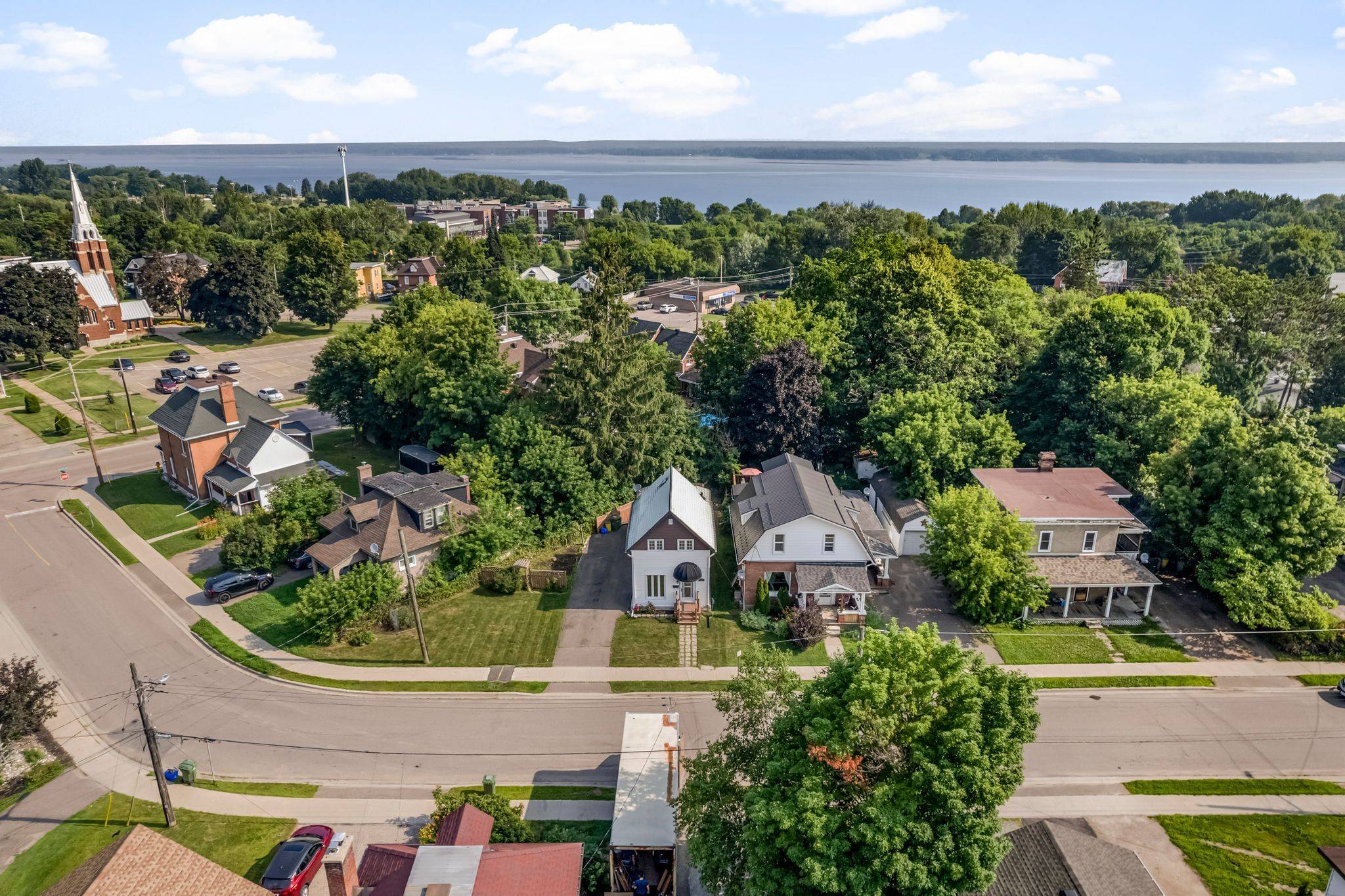3 Beds
2 Baths
3 Beds
2 Baths
Key Details
Property Type Single Family Home
Sub Type Detached
Listing Status Active
Purchase Type For Sale
Approx. Sqft 700-1100
MLS Listing ID X12290402
Style 1 1/2 Storey
Bedrooms 3
Annual Tax Amount $3,095
Tax Year 2024
Property Sub-Type Detached
Property Description
Location
Province ON
County Renfrew
Area Renfrew
Zoning R-2
Rooms
Family Room No
Basement Full
Kitchen 1
Interior
Interior Features None
Cooling Central Air
Inclusions Existing appliances
Exterior
Parking Features Private
Pool None
Roof Type Metal
Lot Frontage 121.0
Lot Depth 88.0
Total Parking Spaces 3
Building
Foundation Concrete Block, Stone
Others
Senior Community No
ParcelsYN No
Virtual Tour https://youtu.be/retWcOCpx7Q
"My job is to find and attract mastery-based agents to the office, protect the culture, and make sure everyone is happy! "
7885 Tranmere Dr Unit 1, Mississauga, Ontario, L5S1V8, CAN







