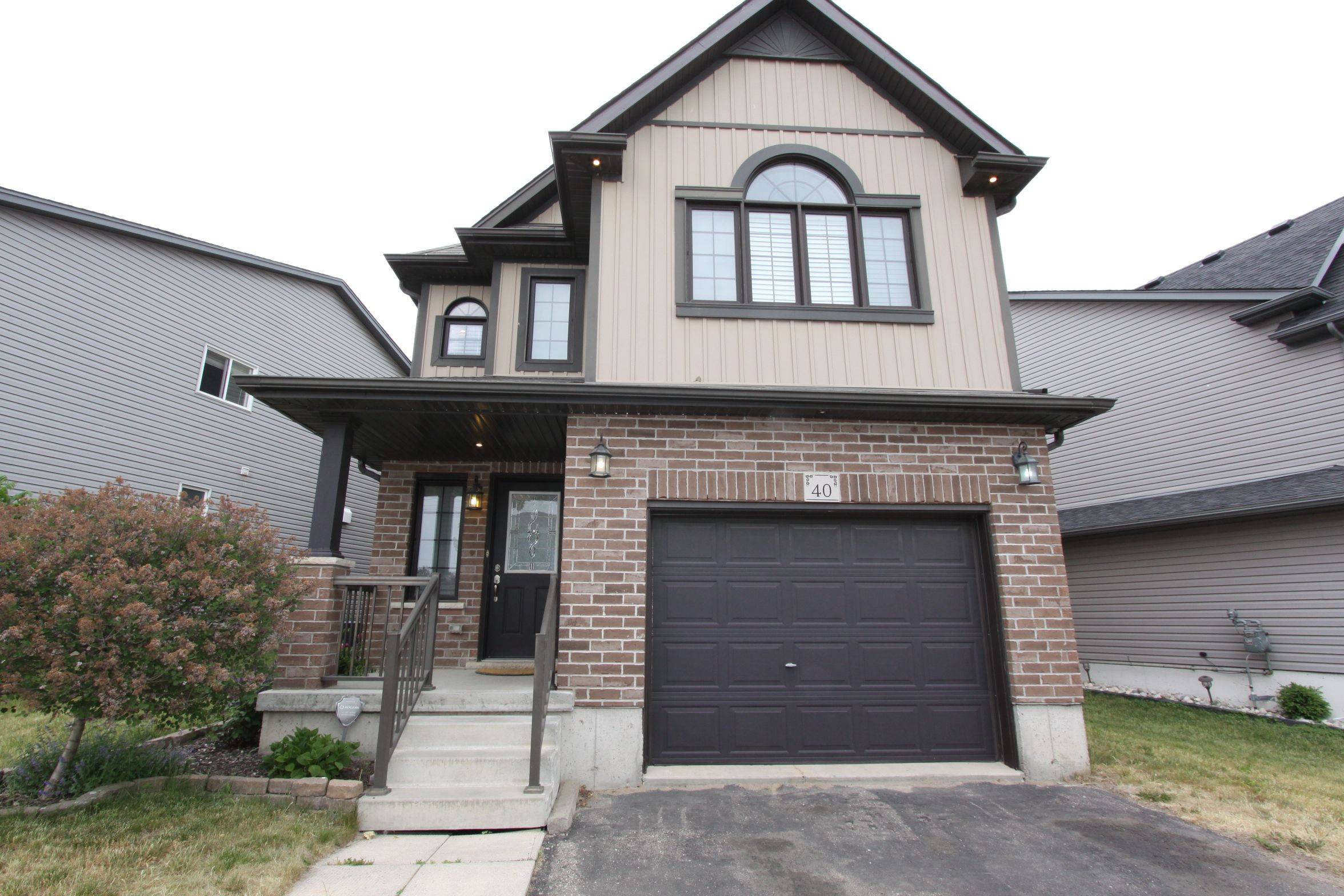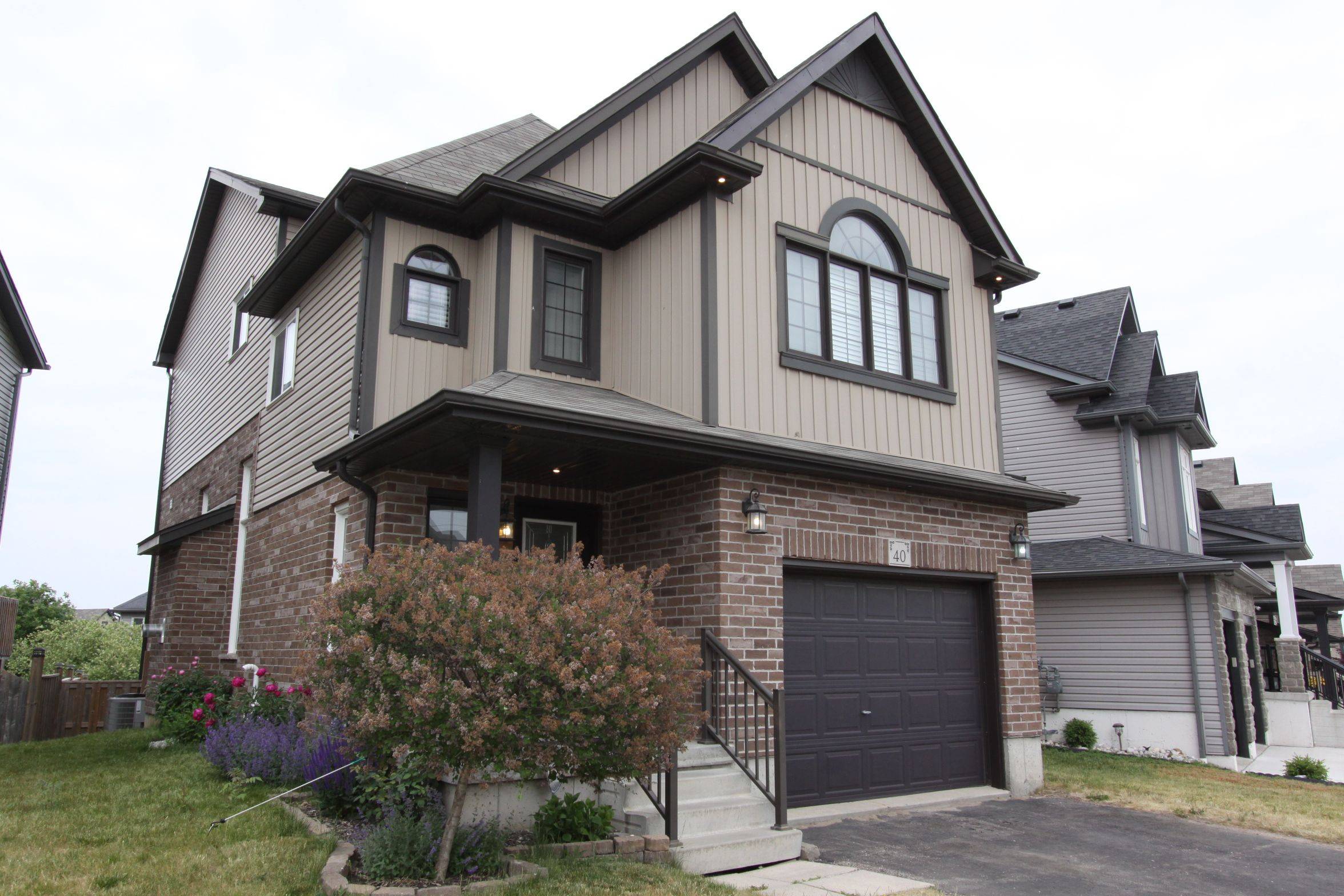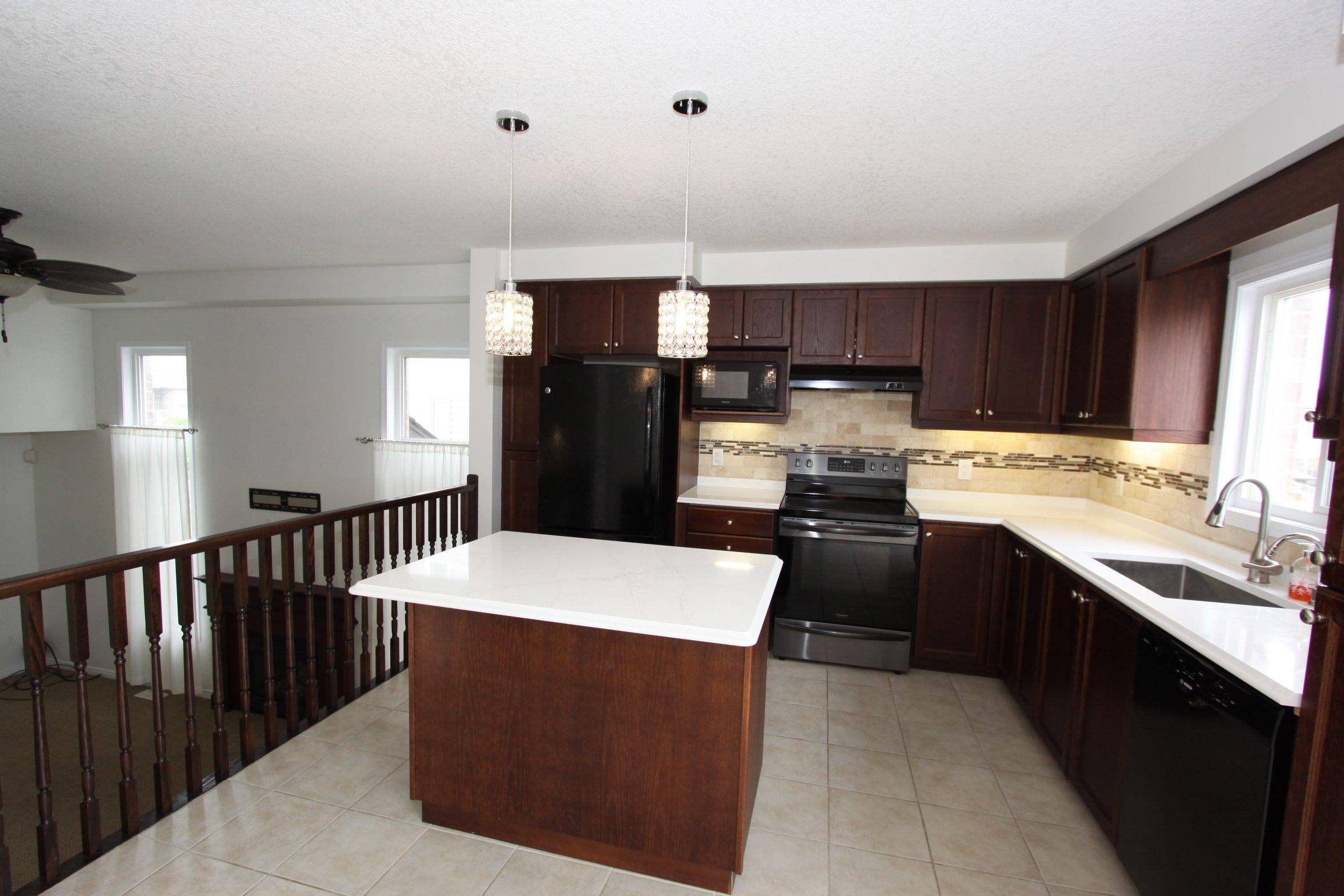REQUEST A TOUR If you would like to see this home without being there in person, select the "Virtual Tour" option and your agent will contact you to discuss available opportunities.
In-PersonVirtual Tour
$ 2,799
3 Beds
3 Baths
$ 2,799
3 Beds
3 Baths
Key Details
Property Type Single Family Home
Sub Type Detached
Listing Status Active
Purchase Type For Rent
Approx. Sqft 2000-2500
MLS Listing ID X12289401
Style 2-Storey
Bedrooms 3
Property Sub-Type Detached
Property Description
Detached Home in a Highly Sought-After Neighborhood Upper Level Only. This beautifully maintained multi-level detached home is located in a high-demand area, offering a spacious and functional layout ideal for families. Enjoy a covered front porch and a bright foyer leading into a family room with soaring 13-ft ceilings, open to the upper-level kitchen and dining area. The modern kitchen features quartz countertops, a center island with updates, and an upgraded pantry cabinet. The primary bedroom includes a 4-piece ensuite with a jetted tub, stand-up shower, and walk-in closet. Two additional generous bedrooms are steps away, conveniently located next to another 4-piece bath. An above-ground recreation room provides a walkout to a stamped concrete patio, perfect for relaxing or entertaining. The upper-level 6-ft sliding doors open to a composite deck overlooking a fenced backyard. Basement is leased separately this listing is for the upper portion only. Upon agreement, the lease will be transferred to the Ontario Standard Lease form.
Location
Province ON
County Waterloo
Area Waterloo
Rooms
Family Room Yes
Basement Unfinished
Kitchen 1
Interior
Interior Features None
Cooling Central Air
Fireplace Yes
Heat Source Gas
Exterior
Parking Features Private
Garage Spaces 1.0
Pool None
Roof Type Asphalt Shingle
Total Parking Spaces 2
Building
Foundation Not Applicable
Listed by CENTURY 21 PEOPLE`S CHOICE REALTY INC.
"My job is to find and attract mastery-based agents to the office, protect the culture, and make sure everyone is happy! "
7885 Tranmere Dr Unit 1, Mississauga, Ontario, L5S1V8, CAN







