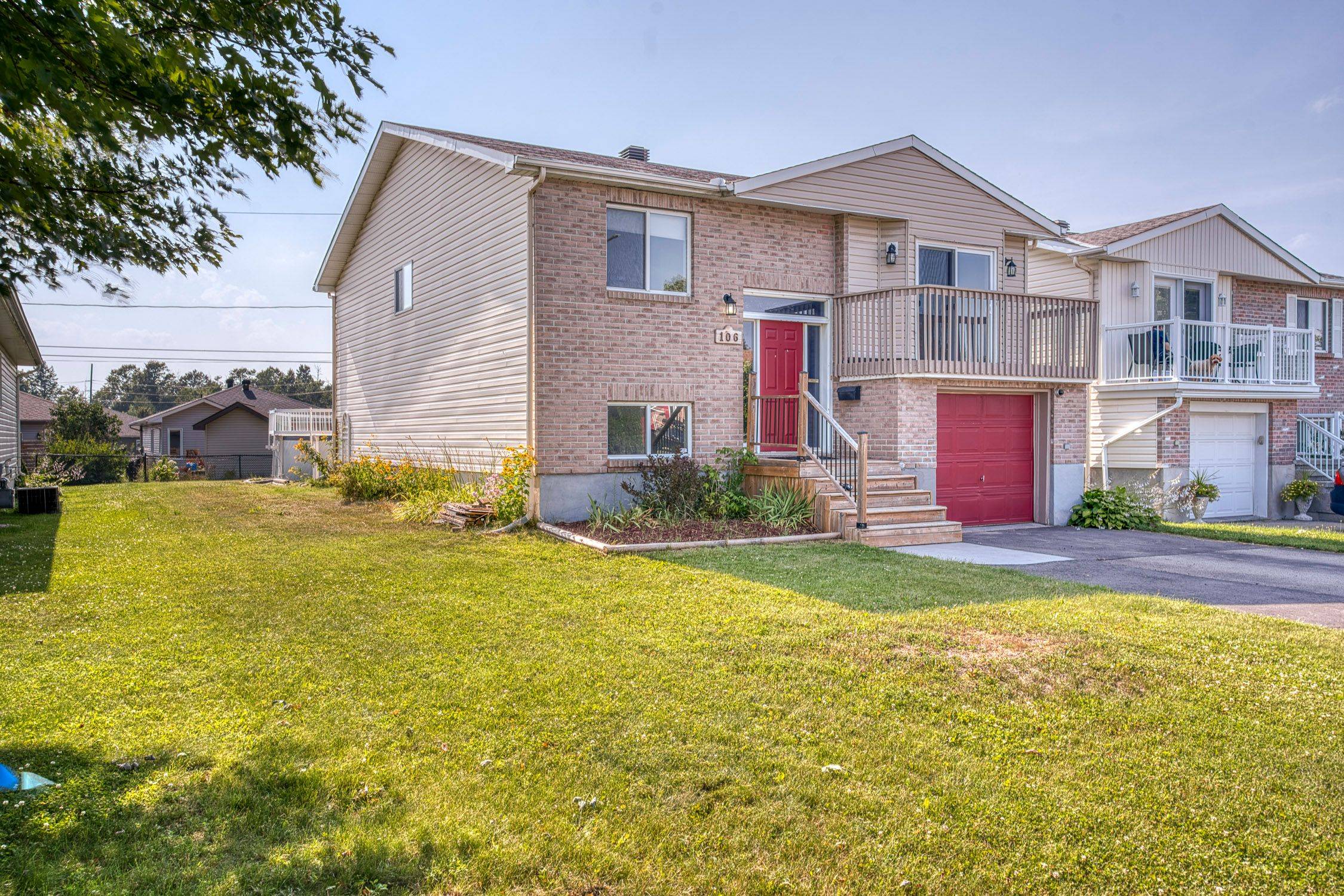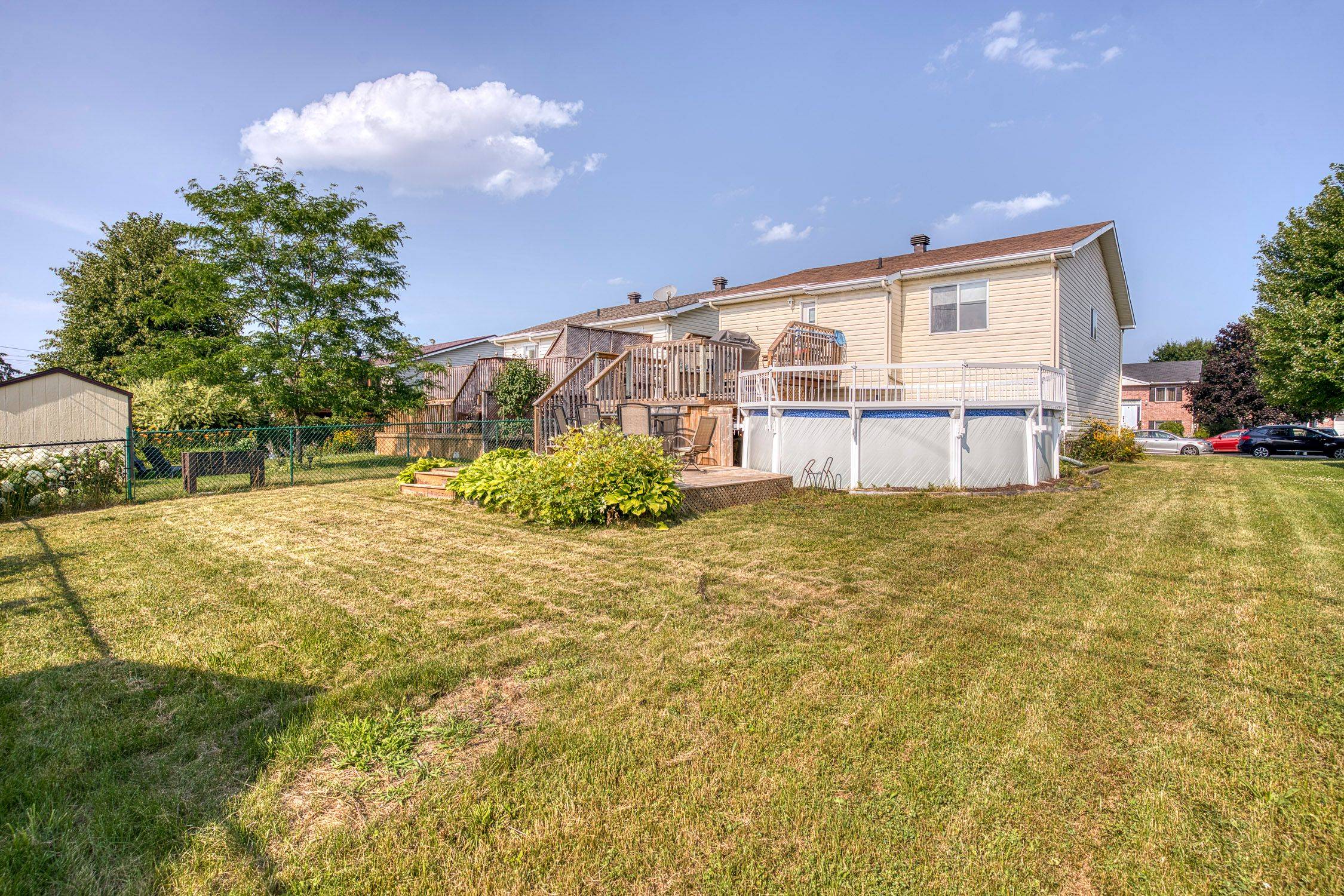4 Beds
3 Baths
4 Beds
3 Baths
Key Details
Property Type Single Family Home
Sub Type Detached
Listing Status Active
Purchase Type For Sale
Approx. Sqft < 700
Subdivision 901 - Smiths Falls
MLS Listing ID X12288468
Style Bungalow-Raised
Bedrooms 4
Annual Tax Amount $4,035
Tax Year 2024
Property Sub-Type Detached
Property Description
Location
Province ON
County Lanark
Community 901 - Smiths Falls
Area Lanark
Rooms
Family Room Yes
Basement Finished, Full
Kitchen 1
Separate Den/Office 1
Interior
Interior Features None, On Demand Water Heater
Cooling Central Air
Inclusions Fridge Stove Washer Dryer Dishwasher
Exterior
Exterior Feature Deck, Landscaped
Garage Spaces 1.0
Pool Above Ground
Roof Type Shingles
Lot Frontage 50.0
Lot Depth 120.0
Total Parking Spaces 5
Building
Foundation Concrete
Others
Senior Community Yes
"My job is to find and attract mastery-based agents to the office, protect the culture, and make sure everyone is happy! "
7885 Tranmere Dr Unit 1, Mississauga, Ontario, L5S1V8, CAN







