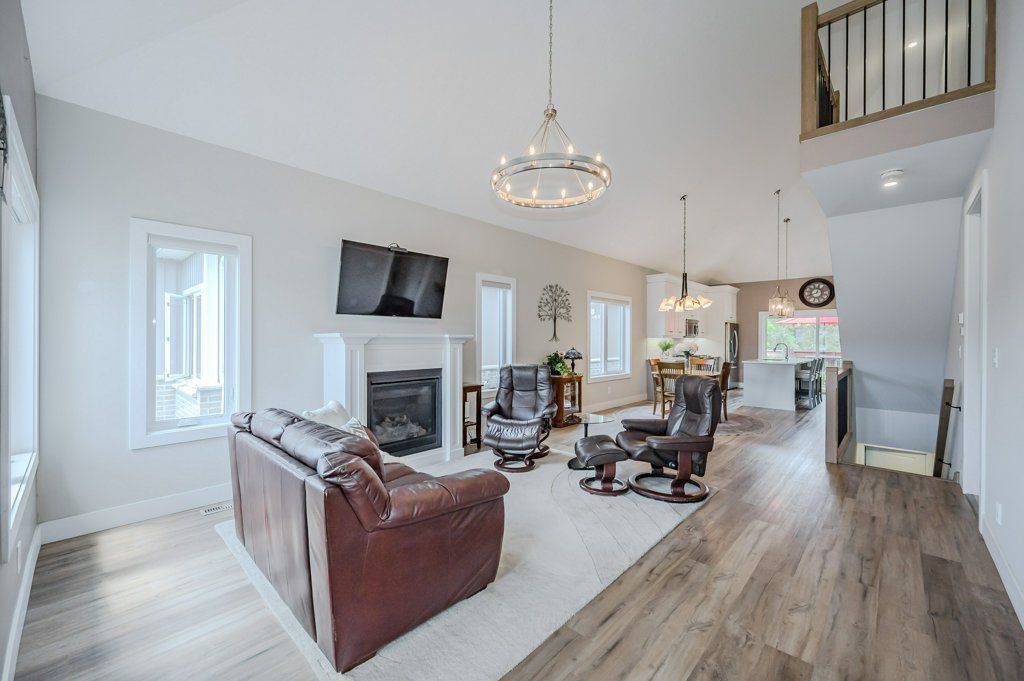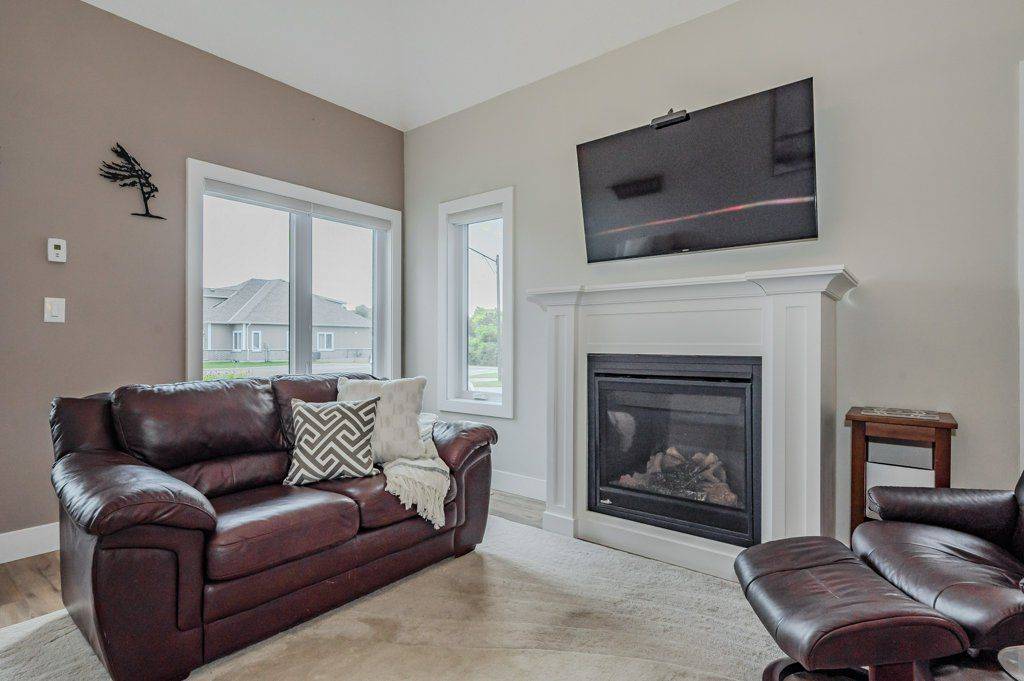3 Beds
3 Baths
3 Beds
3 Baths
Key Details
Property Type Townhouse
Sub Type Condo Townhouse
Listing Status Active
Purchase Type For Sale
Approx. Sqft 1400-1599
Subdivision Port Dover
MLS Listing ID X12287969
Style Bungaloft
Bedrooms 3
HOA Fees $493
Building Age 0-5
Annual Tax Amount $5,115
Tax Year 2025
Property Sub-Type Condo Townhouse
Property Description
Location
Province ON
County Norfolk
Community Port Dover
Area Norfolk
Rooms
Family Room No
Basement Full, Unfinished
Kitchen 1
Interior
Interior Features Auto Garage Door Remote, Primary Bedroom - Main Floor
Cooling Central Air
Fireplaces Type Living Room
Fireplace Yes
Heat Source Gas
Exterior
Exterior Feature Deck
Parking Features Surface
Garage Spaces 1.0
Exposure South
Total Parking Spaces 2
Balcony Terrace
Building
Story 1
Unit Features Beach
Locker None
Others
Pets Allowed Restricted
Virtual Tour https://unbranded.youriguide.com/18_744_nelson_st_w_port_dover_on/
"My job is to find and attract mastery-based agents to the office, protect the culture, and make sure everyone is happy! "
7885 Tranmere Dr Unit 1, Mississauga, Ontario, L5S1V8, CAN







