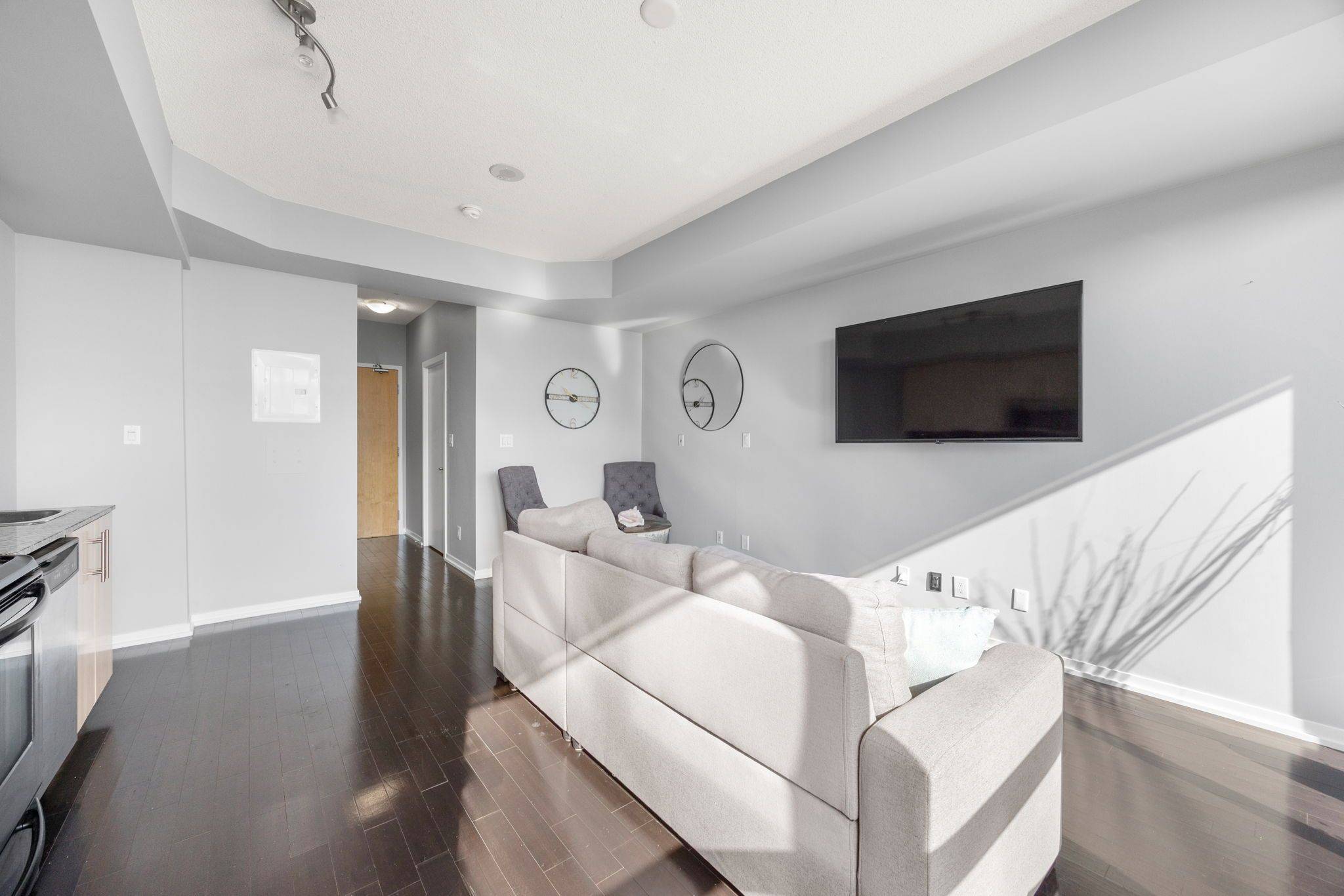1 Bath
1 Bath
Key Details
Property Type Condo
Sub Type Common Element Condo
Listing Status Active
Purchase Type For Sale
Approx. Sqft 0-499
Subdivision Waterfront Communities C1
MLS Listing ID C12287737
Style Apartment
HOA Fees $413
Building Age 11-15
Annual Tax Amount $2,002
Tax Year 2025
Property Sub-Type Common Element Condo
Property Description
Location
Province ON
County Toronto
Community Waterfront Communities C1
Area Toronto
Body of Water Lake Ontario
Rooms
Family Room Yes
Basement None
Kitchen 1
Interior
Interior Features Carpet Free
Cooling Central Air
Fireplace No
Heat Source Gas
Exterior
Parking Features None
View City, Downtown, Lake, Pool, Skyline
Roof Type Unknown
Exposure West
Balcony Enclosed
Building
Story 39
Unit Features Clear View,Hospital,Library,Park,Place Of Worship,Public Transit
Foundation Concrete
Locker None
Others
Security Features Security Guard,Concierge/Security
Pets Allowed Restricted
Virtual Tour https://media.dreamhousephoto.ca/sites/bewmknv/unbranded
"My job is to find and attract mastery-based agents to the office, protect the culture, and make sure everyone is happy! "
7885 Tranmere Dr Unit 1, Mississauga, Ontario, L5S1V8, CAN







