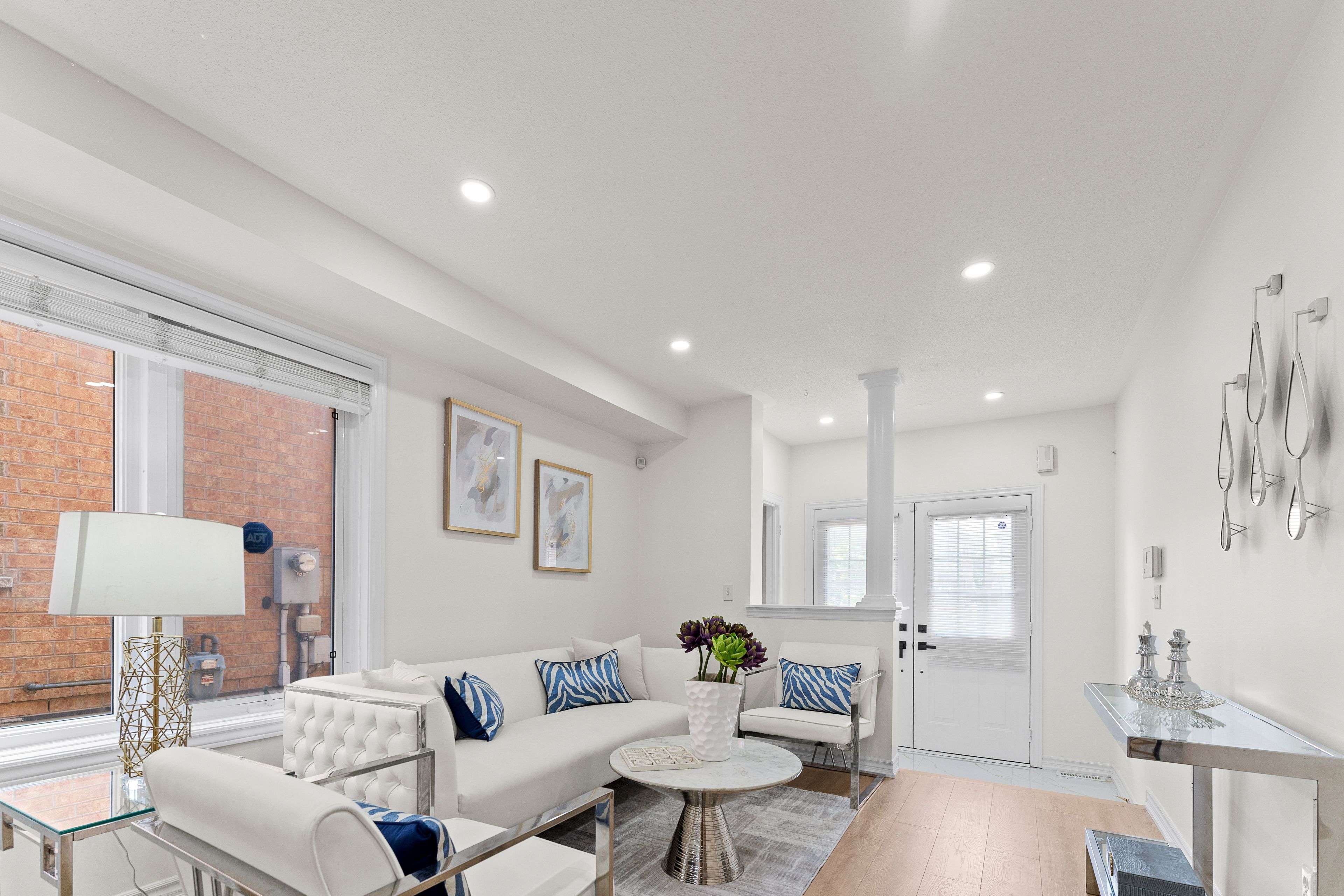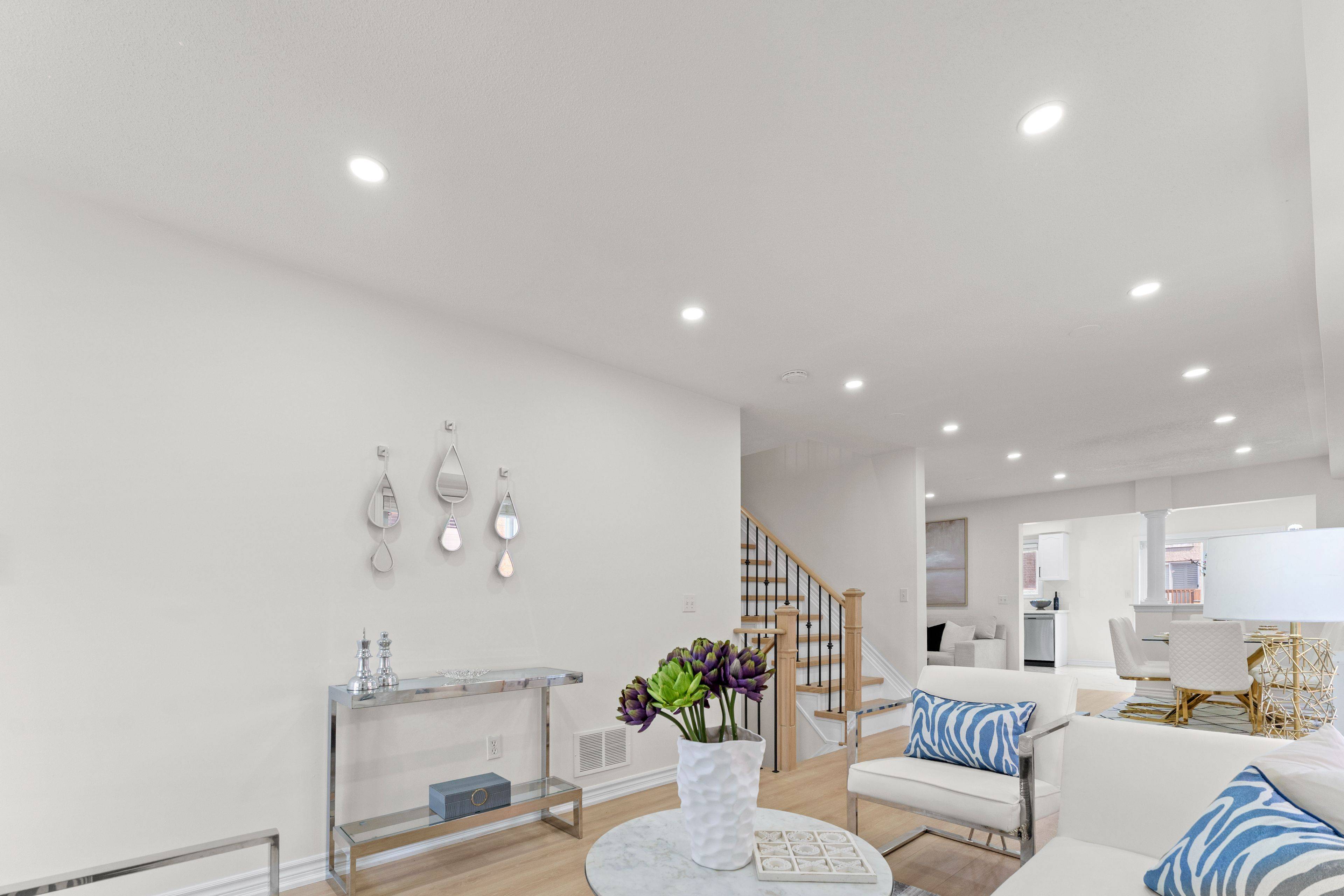4 Beds
3 Baths
4 Beds
3 Baths
Key Details
Property Type Single Family Home
Sub Type Semi-Detached
Listing Status Active
Purchase Type For Rent
Approx. Sqft 1500-2000
Subdivision Hurontario
MLS Listing ID W12287304
Style 2-Storey
Bedrooms 4
Property Sub-Type Semi-Detached
Property Description
Location
Province ON
County Peel
Community Hurontario
Area Peel
Rooms
Family Room Yes
Basement Unfinished
Kitchen 1
Interior
Interior Features Carpet Free
Cooling Central Air
Fireplace No
Heat Source Gas
Exterior
Parking Features Private
Garage Spaces 1.0
Pool None
Roof Type Asphalt Shingle
Lot Frontage 25.65
Lot Depth 112.38
Total Parking Spaces 3
Building
Unit Features Park,Public Transit,School,School Bus Route,Clear View,Rec./Commun.Centre
Foundation Other
"My job is to find and attract mastery-based agents to the office, protect the culture, and make sure everyone is happy! "
7885 Tranmere Dr Unit 1, Mississauga, Ontario, L5S1V8, CAN







