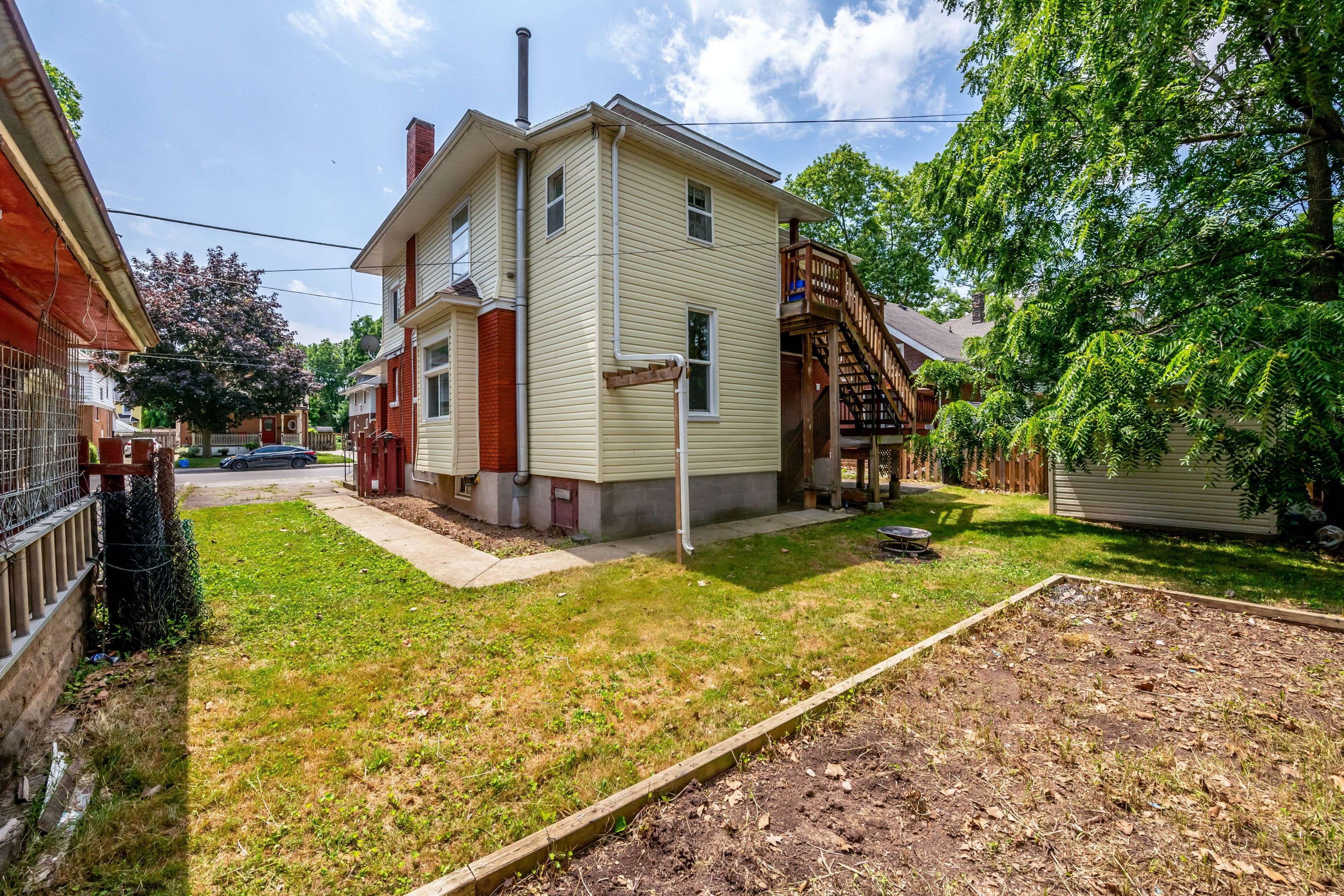7 Beds
4 Baths
7 Beds
4 Baths
Key Details
Property Type Multi-Family
Sub Type Duplex
Listing Status Active
Purchase Type For Sale
Approx. Sqft 1500-2000
Subdivision 211 - Cherrywood
MLS Listing ID X12286064
Style 2-Storey
Bedrooms 7
Building Age 100+
Annual Tax Amount $3,412
Tax Year 2025
Property Sub-Type Duplex
Property Description
Location
Province ON
County Niagara
Community 211 - Cherrywood
Area Niagara
Rooms
Family Room Yes
Basement Apartment, Separate Entrance
Kitchen 4
Separate Den/Office 2
Interior
Interior Features In-Law Suite, Separate Hydro Meter, Water Heater, Water Meter
Cooling None
Fireplaces Type Natural Gas
Fireplace Yes
Heat Source Other
Exterior
Exterior Feature Porch Enclosed, Privacy, Year Round Living
Parking Features Available
Pool None
Waterfront Description None
View Clear
Roof Type Asphalt Shingle
Lot Frontage 55.0
Lot Depth 79.0
Total Parking Spaces 6
Building
Unit Features Hospital,Clear View,Fenced Yard,Library,Park,Place Of Worship
Foundation Concrete
New Construction false
Others
Security Features Carbon Monoxide Detectors,Smoke Detector
ParcelsYN No
Virtual Tour https://mississaugavirtualtour.ca/UzJuly2025/July11UnbrandedB/
"My job is to find and attract mastery-based agents to the office, protect the culture, and make sure everyone is happy! "
7885 Tranmere Dr Unit 1, Mississauga, Ontario, L5S1V8, CAN







