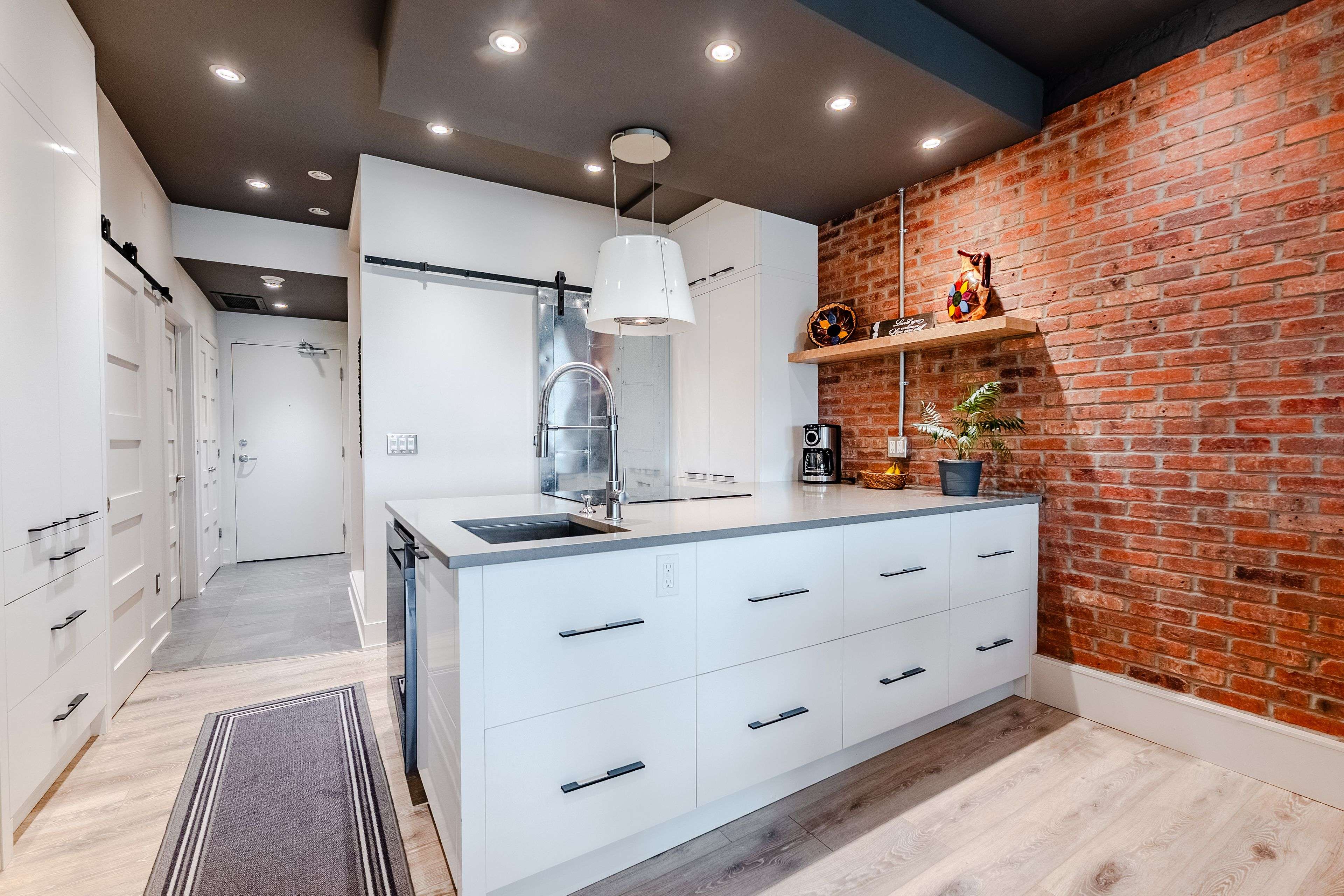1 Bed
2 Baths
1 Bed
2 Baths
Key Details
Property Type Condo
Sub Type Condo Apartment
Listing Status Active
Purchase Type For Sale
Approx. Sqft 1000-1199
MLS Listing ID X12285572
Style Apartment
Bedrooms 1
HOA Fees $749
Annual Tax Amount $4,653
Tax Year 2025
Property Sub-Type Condo Apartment
Property Description
Location
Province ON
County Stormont, Dundas And Glengarry
Area Stormont, Dundas And Glengarry
Zoning See rep remarks for full description
Rooms
Family Room No
Basement None
Kitchen 1
Interior
Interior Features Air Exchanger, Storage Area Lockers, Water Heater Owned, Wheelchair Access
Cooling Central Air
Fireplaces Number 1
Fireplaces Type Natural Gas
Laundry In-Suite Laundry
Exterior
Garage Spaces 1.0
Amenities Available BBQs Allowed, Car Wash, Elevator, Gym, Rooftop Deck/Garden, Guest Suites
View Panoramic, Water
Roof Type Tar and Gravel
Exposure South West
Total Parking Spaces 1
Balcony Open
Building
Locker Owned
Others
Senior Community Yes
Pets Allowed Restricted
Virtual Tour https://youtu.be/glSDgVxRtgc
"My job is to find and attract mastery-based agents to the office, protect the culture, and make sure everyone is happy! "
7885 Tranmere Dr Unit 1, Mississauga, Ontario, L5S1V8, CAN







