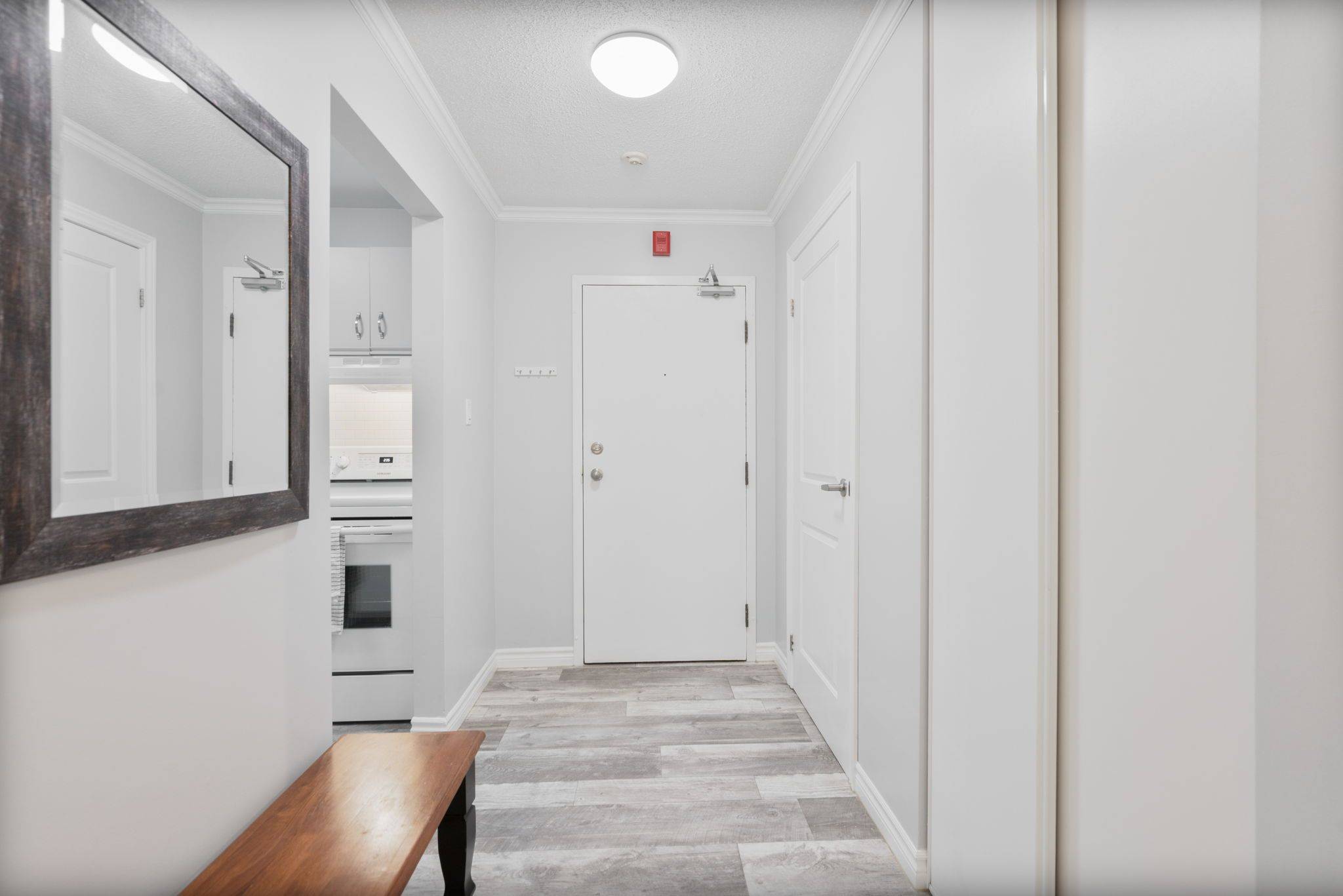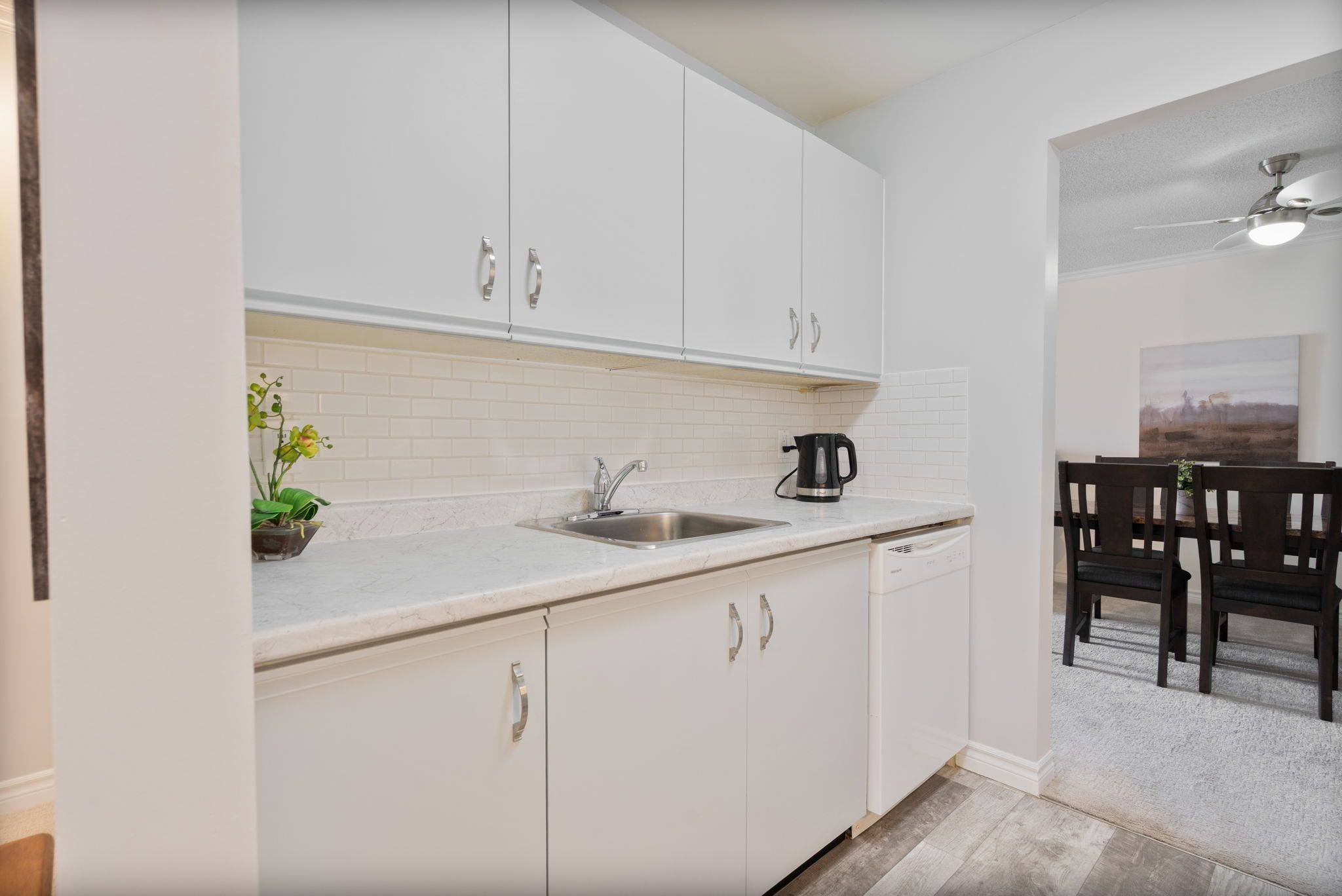2 Beds
1 Bath
2 Beds
1 Bath
Key Details
Property Type Condo
Sub Type Condo Apartment
Listing Status Active
Purchase Type For Sale
Approx. Sqft 900-999
Subdivision South T
MLS Listing ID X12285515
Style 3-Storey
Bedrooms 2
HOA Fees $407
Annual Tax Amount $1,589
Tax Year 2025
Property Sub-Type Condo Apartment
Property Description
Location
Province ON
County Middlesex
Community South T
Area Middlesex
Rooms
Family Room No
Basement None
Kitchen 1
Interior
Interior Features None
Cooling Central Air
Fireplaces Type Natural Gas
Fireplace Yes
Heat Source Electric
Exterior
Exterior Feature Landscaped
Roof Type Shingles
Exposure North
Total Parking Spaces 1
Balcony Open
Building
Story 2
Locker None
Others
Pets Allowed Restricted
"My job is to find and attract mastery-based agents to the office, protect the culture, and make sure everyone is happy! "
7885 Tranmere Dr Unit 1, Mississauga, Ontario, L5S1V8, CAN







