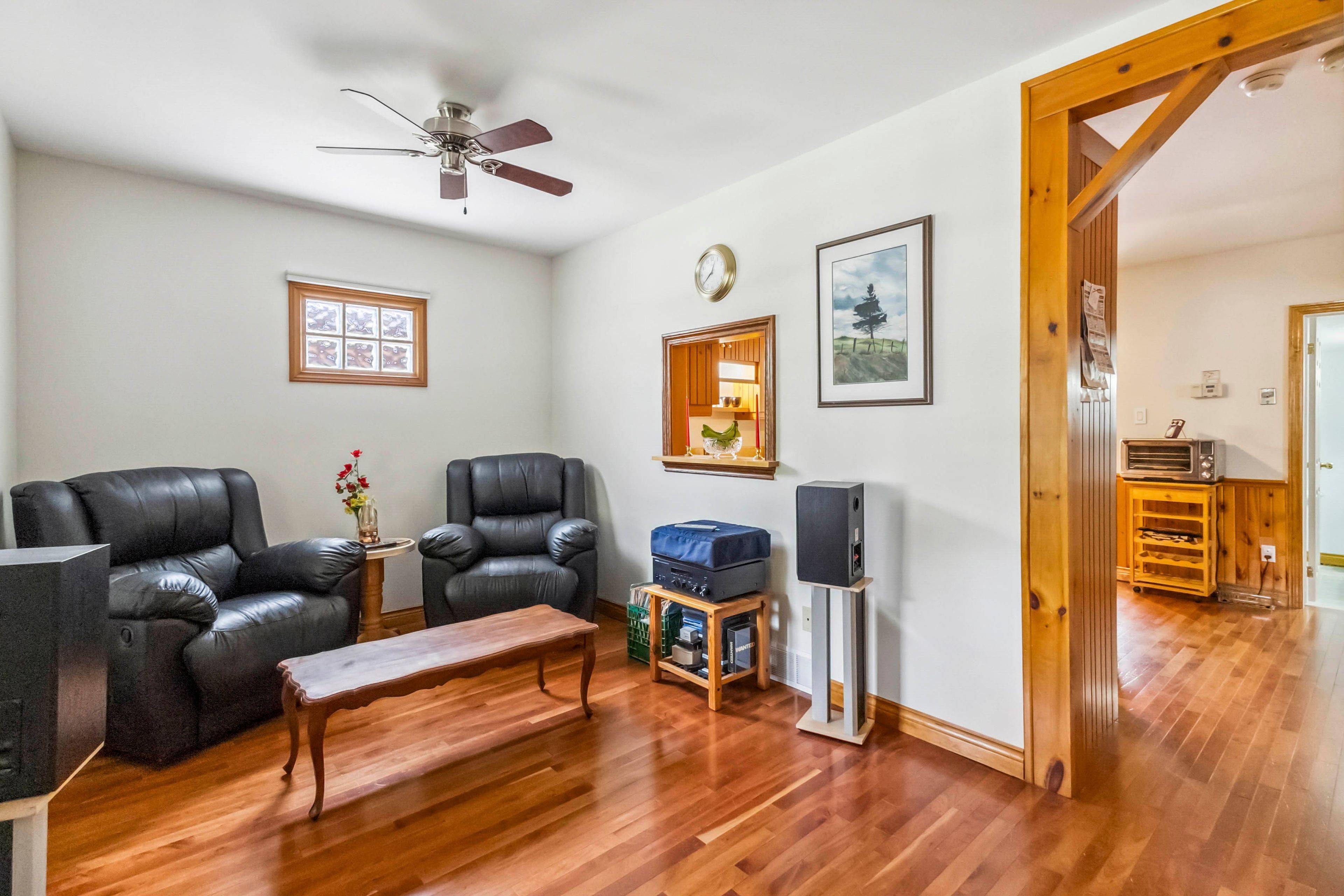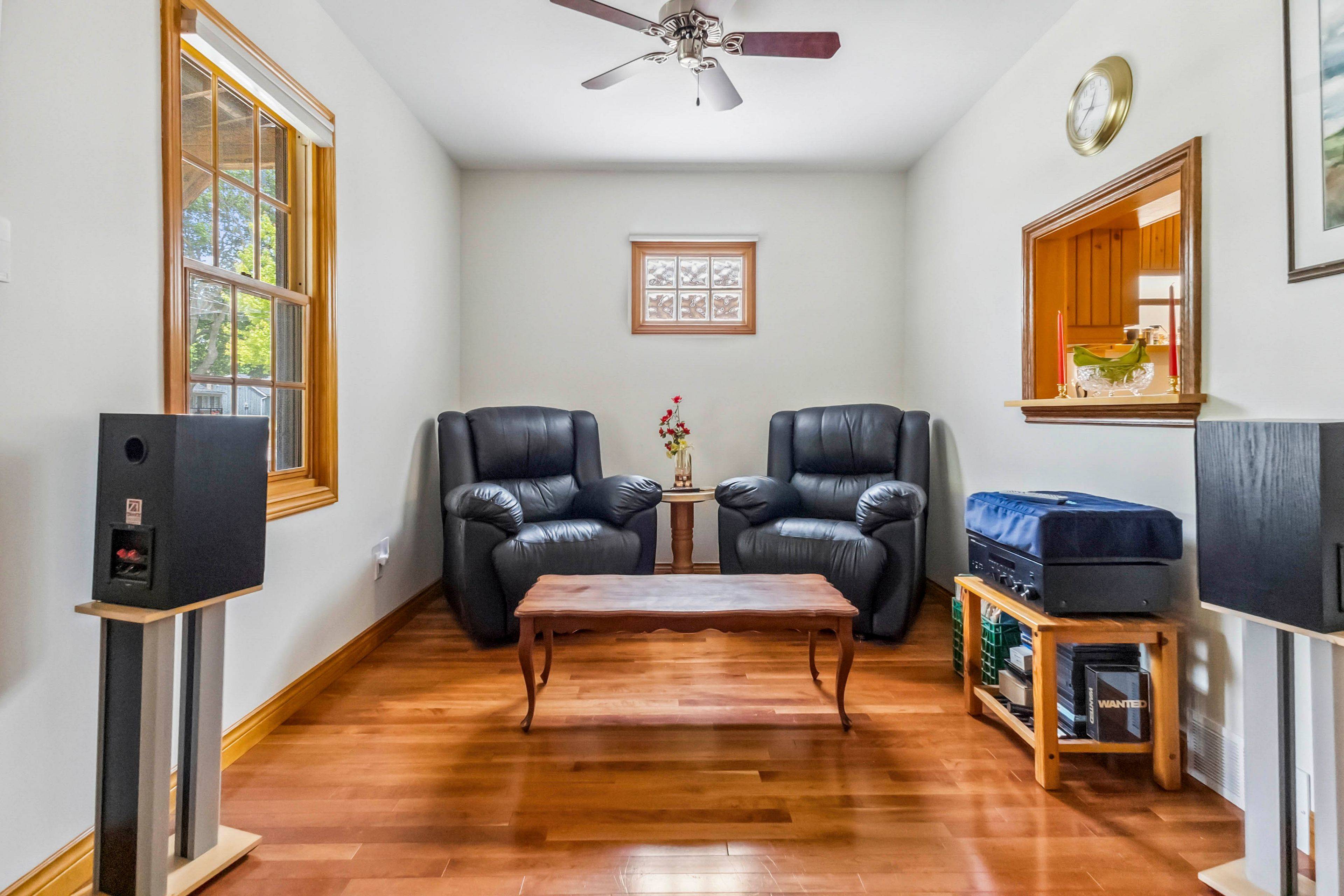2 Beds
2 Baths
2 Beds
2 Baths
Key Details
Property Type Single Family Home
Sub Type Detached
Listing Status Active
Purchase Type For Sale
Approx. Sqft 700-1100
Subdivision South I
MLS Listing ID X12284857
Style Bungalow-Raised
Bedrooms 2
Building Age 51-99
Annual Tax Amount $3,052
Tax Year 2024
Property Sub-Type Detached
Property Description
Location
Province ON
County Middlesex
Community South I
Area Middlesex
Rooms
Family Room Yes
Basement Full, Partially Finished
Kitchen 1
Interior
Interior Features Primary Bedroom - Main Floor
Cooling Window Unit(s)
Fireplaces Type Natural Gas
Fireplace Yes
Heat Source Gas
Exterior
Exterior Feature Porch, Deck, Backs On Green Belt
Parking Features Private
Garage Spaces 1.0
Pool None
Waterfront Description None
View Park/Greenbelt
Roof Type Cedar,Fibreglass Shingle,Membrane
Topography Dry,Flat
Lot Frontage 40.0
Lot Depth 190.0
Total Parking Spaces 4
Building
Unit Features Greenbelt/Conservation,Public Transit,Park
Foundation Concrete Block
Others
Security Features Security System,Smoke Detector,Carbon Monoxide Detectors
ParcelsYN No
Virtual Tour https://youtu.be/6fLlIGDyMeM
"My job is to find and attract mastery-based agents to the office, protect the culture, and make sure everyone is happy! "
7885 Tranmere Dr Unit 1, Mississauga, Ontario, L5S1V8, CAN







