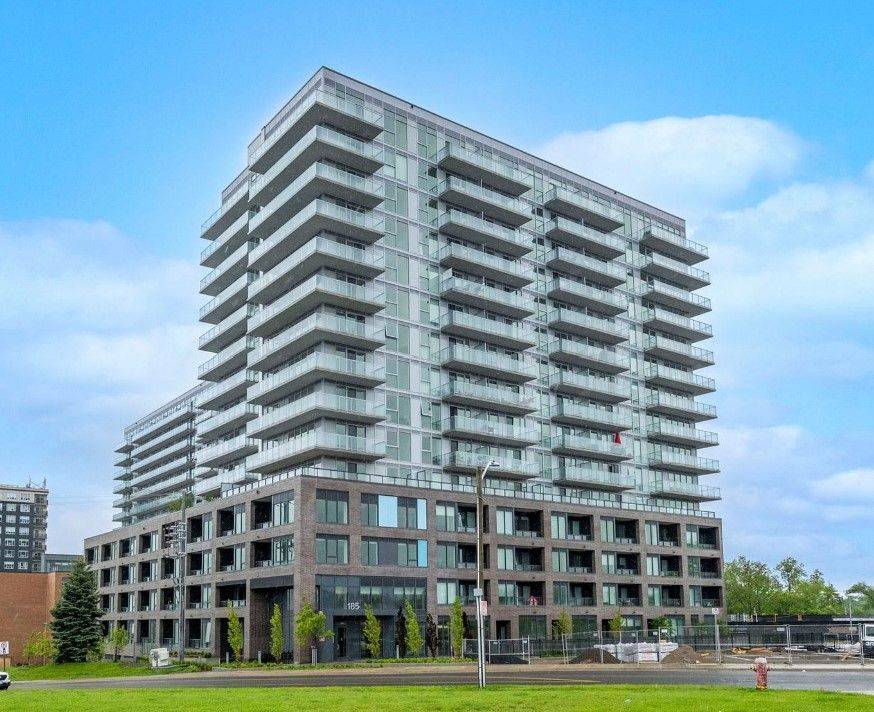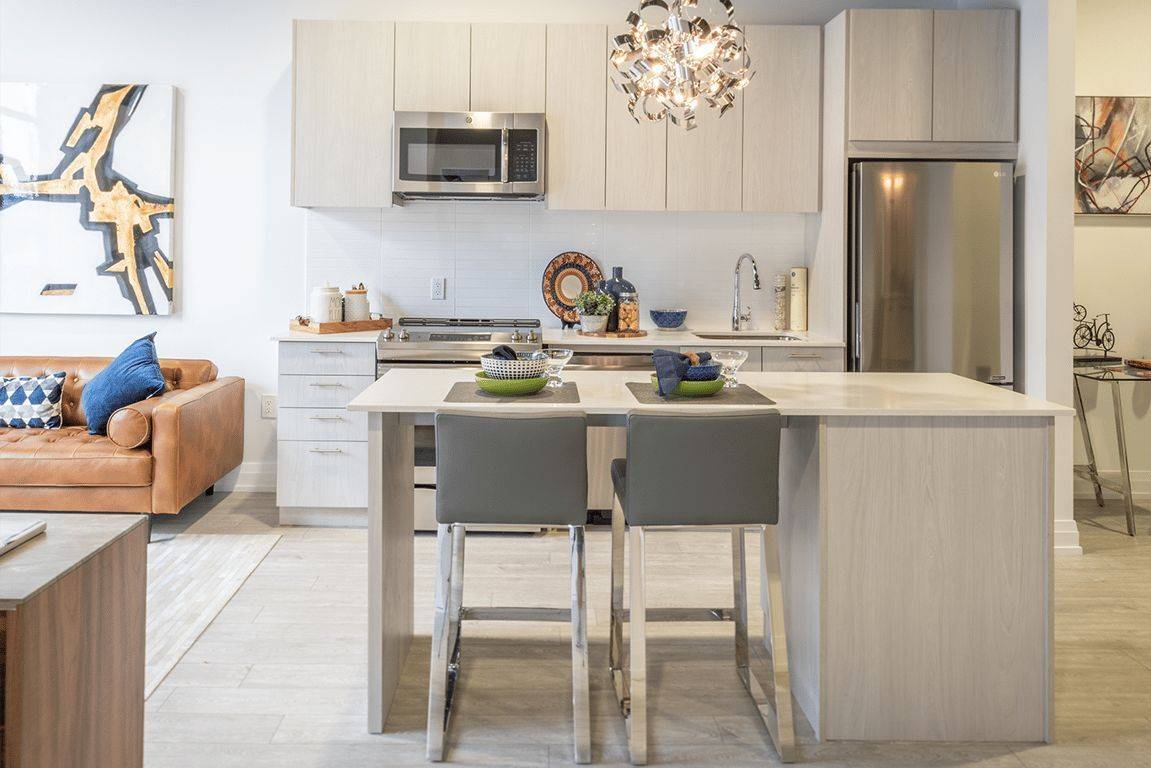2 Beds
2 Baths
2 Beds
2 Baths
Key Details
Property Type Condo
Sub Type Condo Apartment
Listing Status Active
Purchase Type For Sale
Approx. Sqft 600-699
Subdivision Central Newmarket
MLS Listing ID N12284564
Style Apartment
Bedrooms 2
HOA Fees $578
Building Age 0-5
Annual Tax Amount $3,019
Tax Year 2025
Property Sub-Type Condo Apartment
Property Description
Location
Province ON
County York
Community Central Newmarket
Area York
Rooms
Family Room No
Basement None
Kitchen 1
Separate Den/Office 1
Interior
Interior Features Carpet Free
Cooling Central Air
Fireplace No
Heat Source Electric
Exterior
Parking Features Underground
Garage Spaces 1.0
Exposure East
Total Parking Spaces 1
Balcony Open
Building
Story 4
Unit Features Hospital,Park,Public Transit
Locker None
Others
Pets Allowed Restricted
"My job is to find and attract mastery-based agents to the office, protect the culture, and make sure everyone is happy! "
7885 Tranmere Dr Unit 1, Mississauga, Ontario, L5S1V8, CAN







