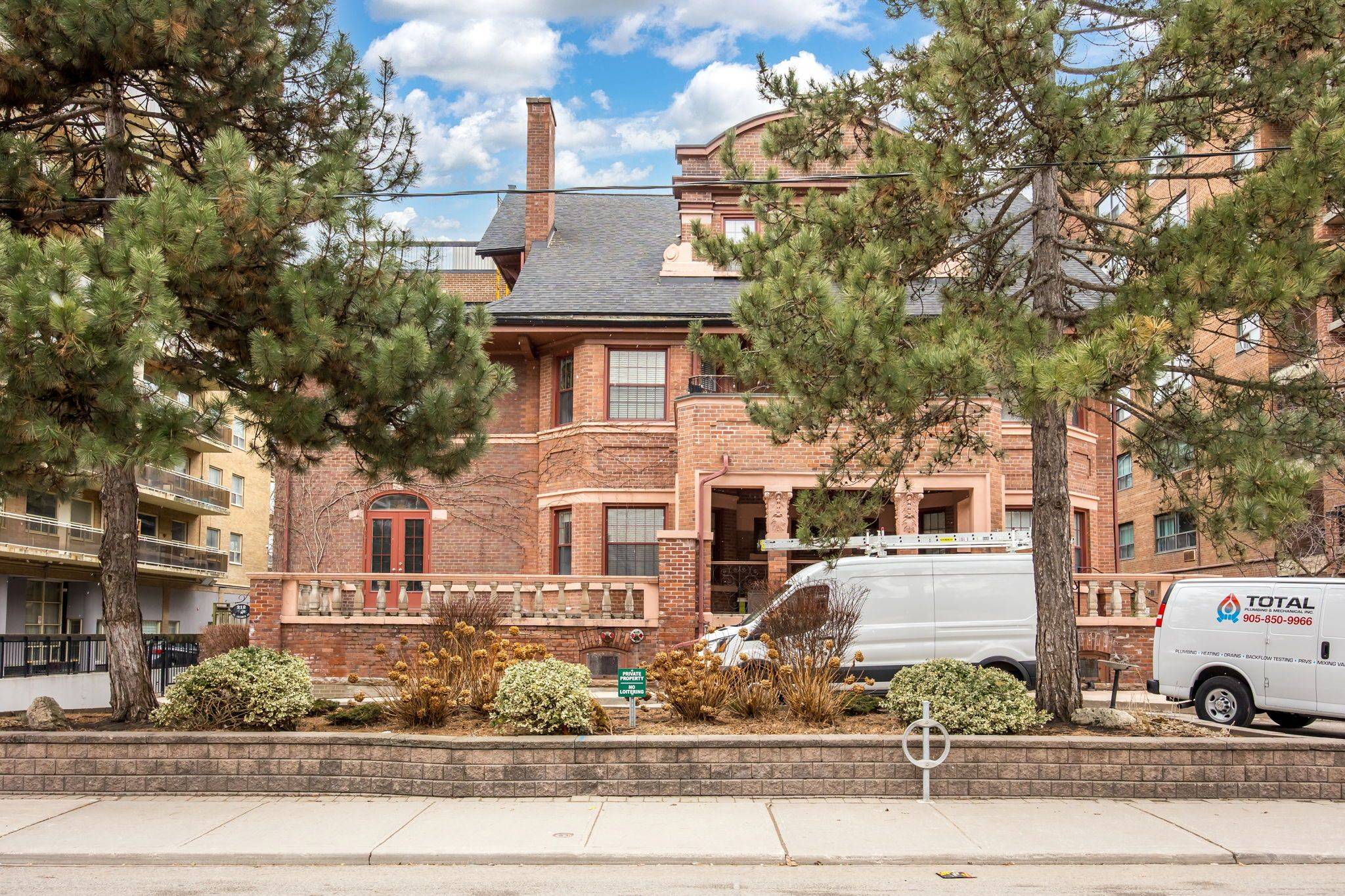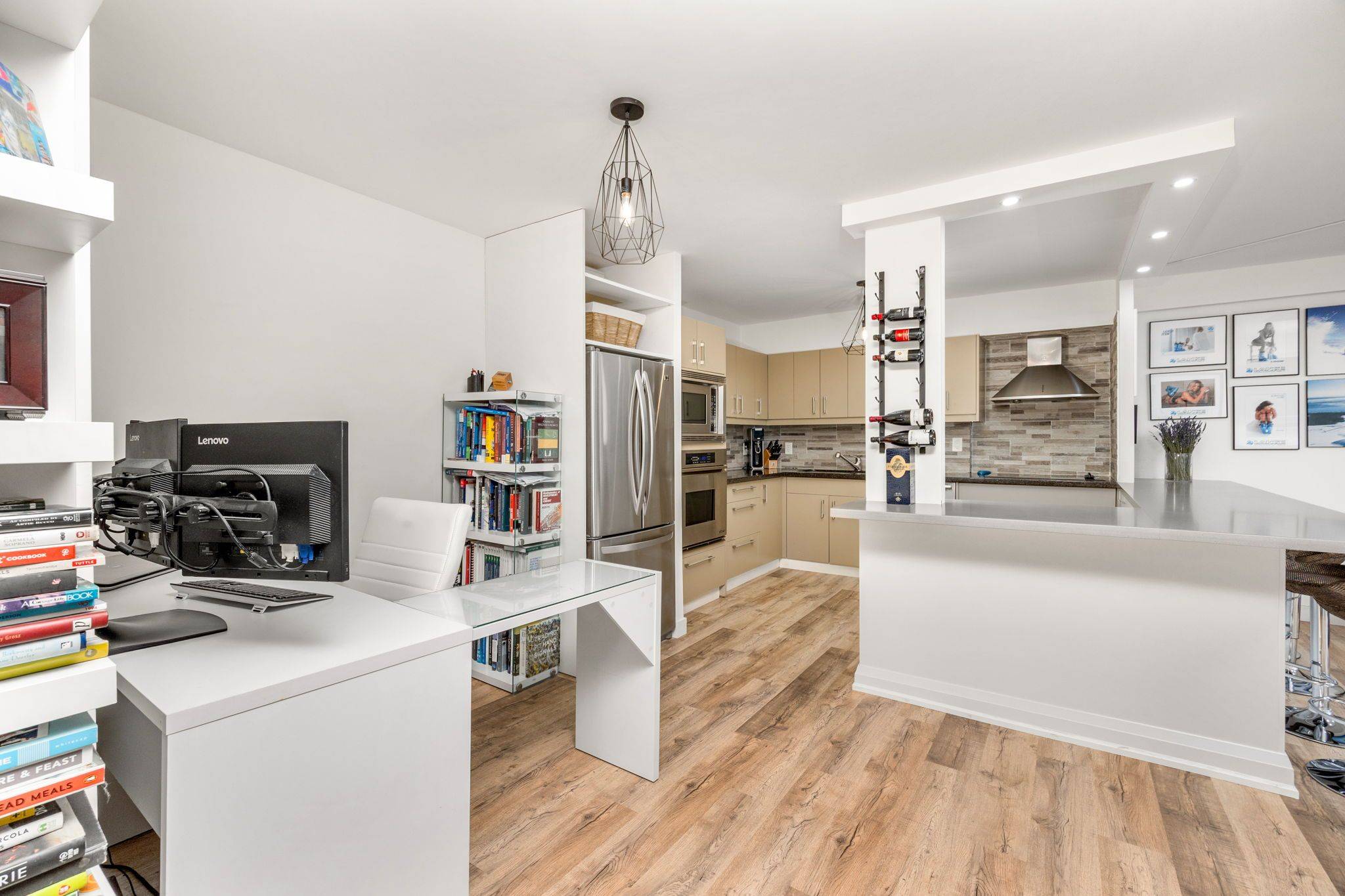2 Beds
2 Baths
2 Beds
2 Baths
Key Details
Property Type Condo
Sub Type Condo Apartment
Listing Status Active
Purchase Type For Sale
Approx. Sqft 1000-1199
Subdivision Annex
MLS Listing ID C12284319
Style Apartment
Bedrooms 2
HOA Fees $1,752
Annual Tax Amount $3,075
Tax Year 2024
Property Sub-Type Condo Apartment
Property Description
Location
Province ON
County Toronto
Community Annex
Area Toronto
Rooms
Family Room No
Basement None
Kitchen 1
Interior
Interior Features Intercom
Cooling Central Air
Fireplace No
Heat Source Gas
Exterior
Parking Features None
Garage Spaces 1.0
Exposure South West
Total Parking Spaces 1
Balcony Enclosed
Building
Story 2
Locker None
Others
Pets Allowed Restricted
Virtual Tour https://my.matterport.com/show/?m=235dEhGCKEE&brand=0&mls=1&
"My job is to find and attract mastery-based agents to the office, protect the culture, and make sure everyone is happy! "
7885 Tranmere Dr Unit 1, Mississauga, Ontario, L5S1V8, CAN







