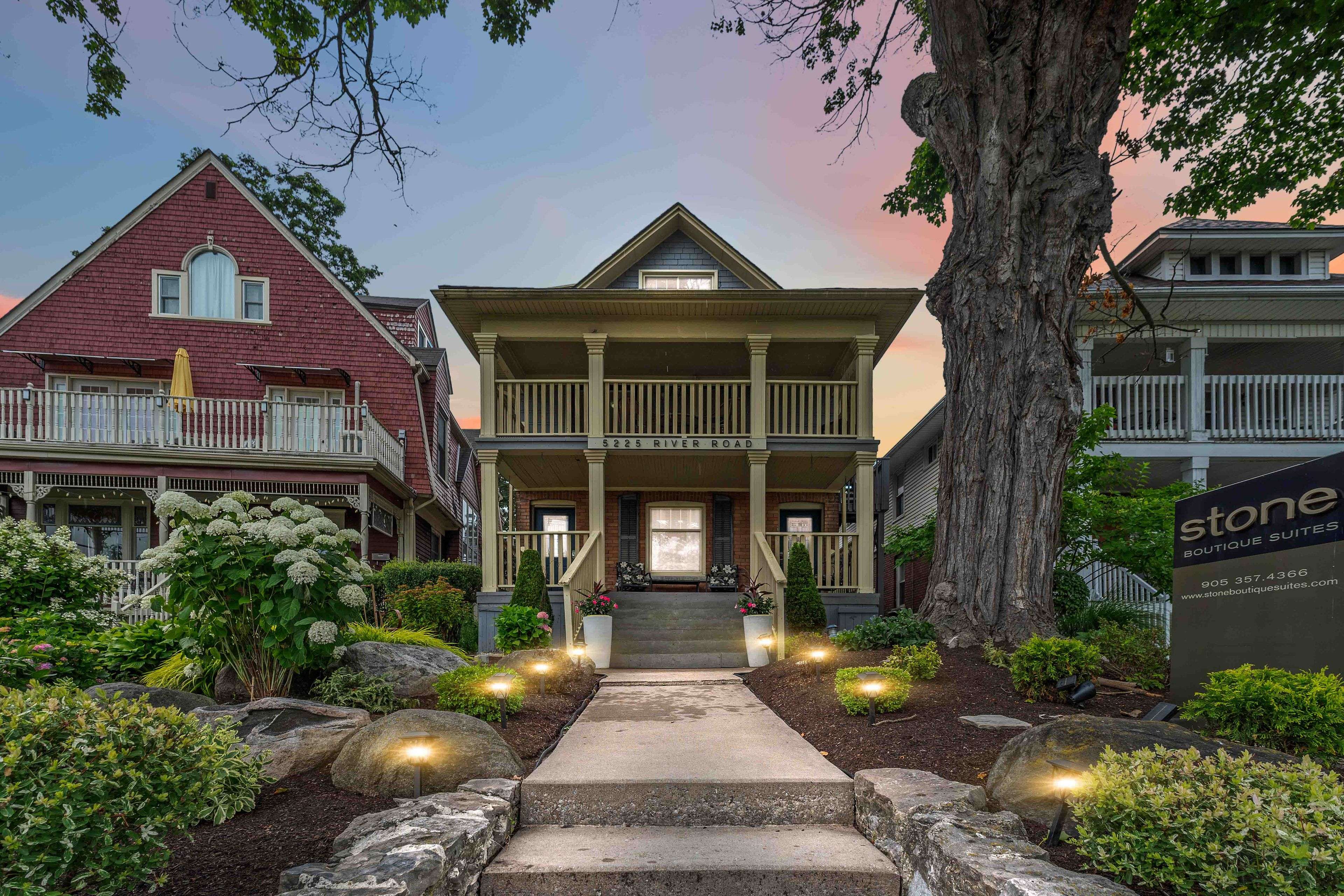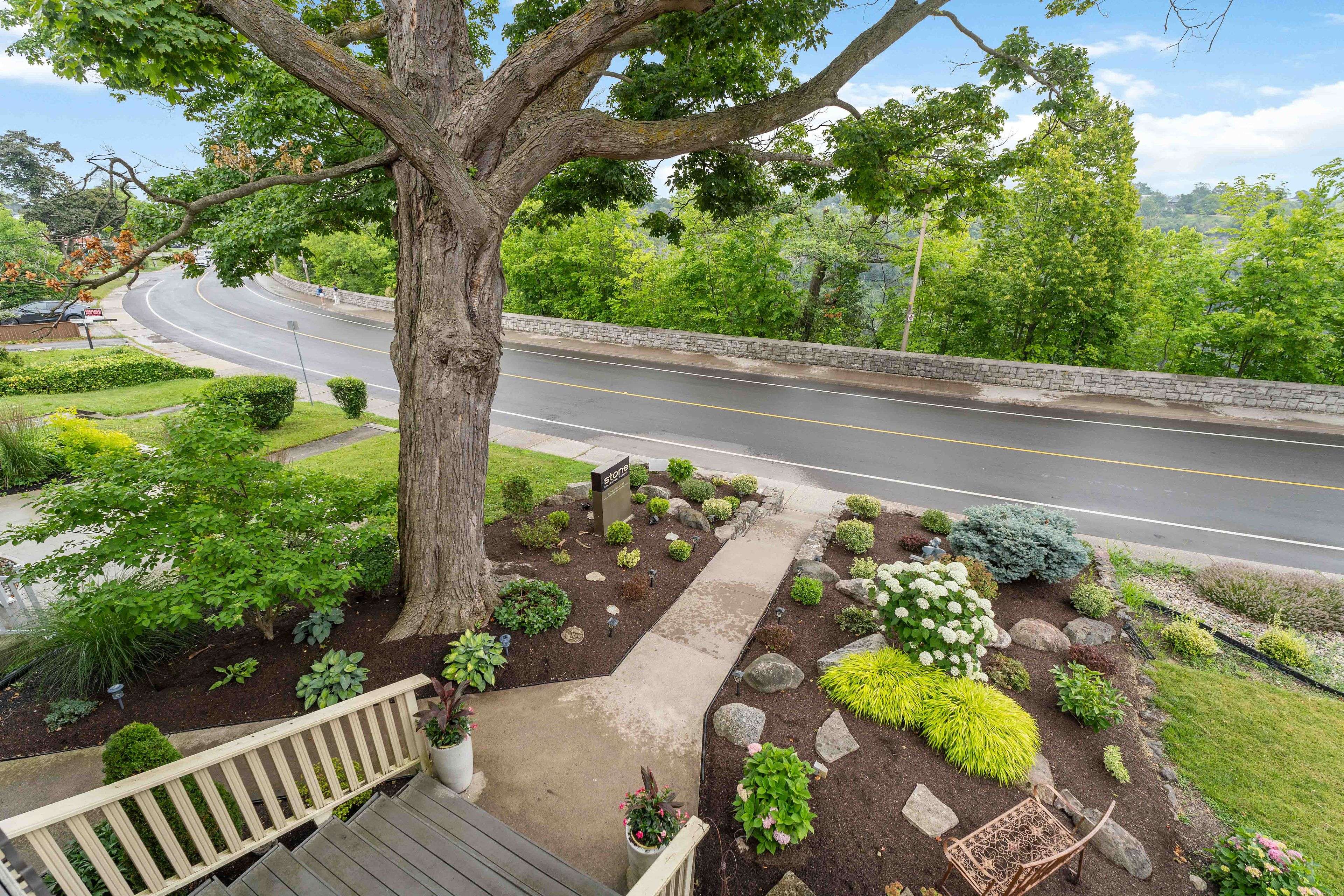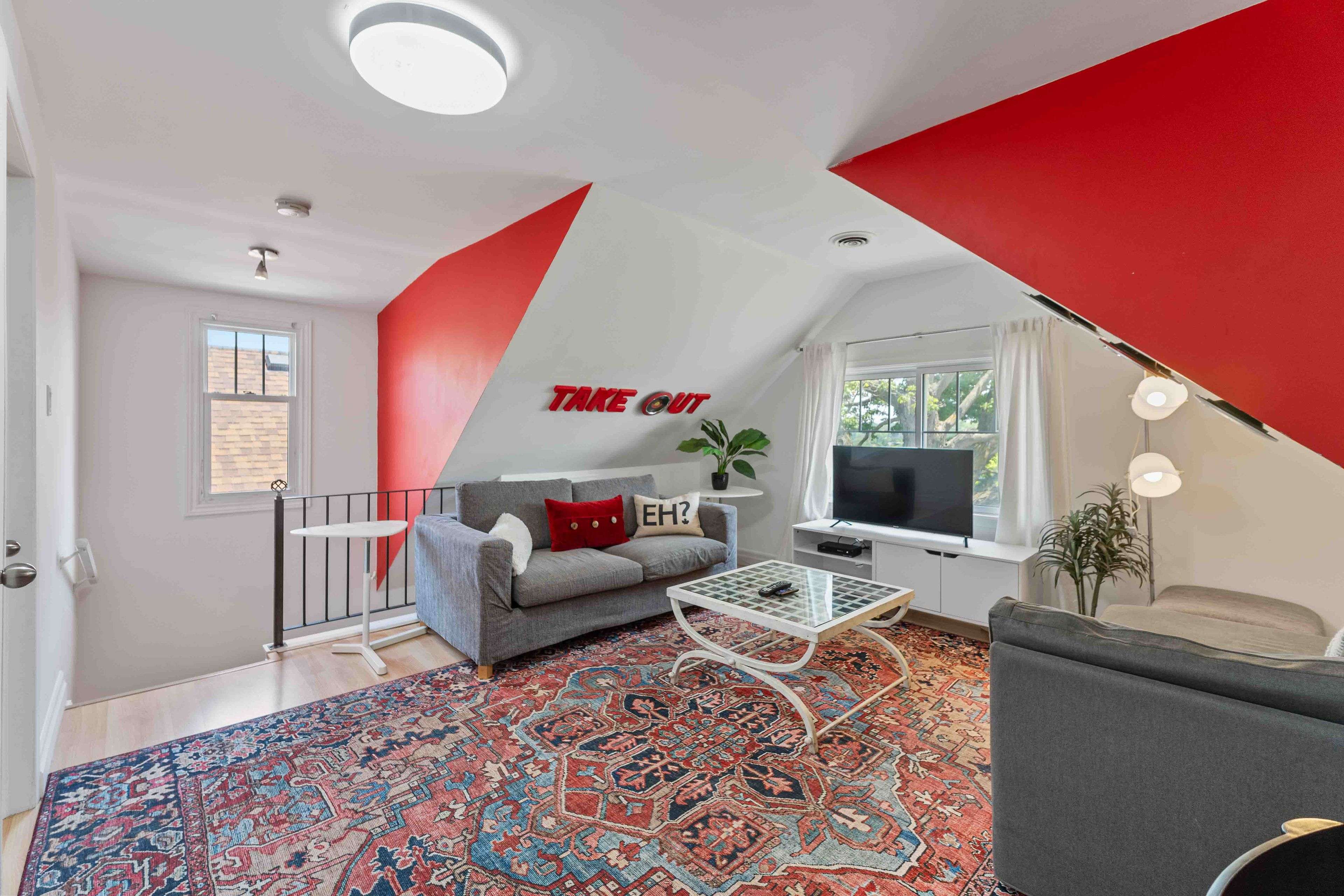5 Beds
4 Baths
5 Beds
4 Baths
Key Details
Property Type Multi-Family
Sub Type Fourplex
Listing Status Active
Purchase Type For Sale
Approx. Sqft 2500-3000
Subdivision 210 - Downtown
MLS Listing ID X12284063
Style 2 1/2 Storey
Bedrooms 5
Building Age 100+
Annual Tax Amount $6,224
Tax Year 2024
Property Sub-Type Fourplex
Property Description
Location
Province ON
County Niagara
Community 210 - Downtown
Area Niagara
Body of Water Niagara River
Rooms
Family Room No
Basement Partially Finished
Kitchen 4
Interior
Interior Features In-Law Suite, Primary Bedroom - Main Floor
Cooling Central Air
Fireplace No
Heat Source Gas
Exterior
Exterior Feature Landscape Lighting, Landscaped, Porch, Lighting
Garage Spaces 4.0
Pool None
Waterfront Description Indirect
View River
Roof Type Asphalt Shingle
Road Frontage No Road
Lot Frontage 33.4
Lot Depth 113.0
Total Parking Spaces 4
Building
Foundation Other
Others
Virtual Tour https://my.matterport.com/show/?m=9gKXoyq3YYd&mls=1
"My job is to find and attract mastery-based agents to the office, protect the culture, and make sure everyone is happy! "
7885 Tranmere Dr Unit 1, Mississauga, Ontario, L5S1V8, CAN







