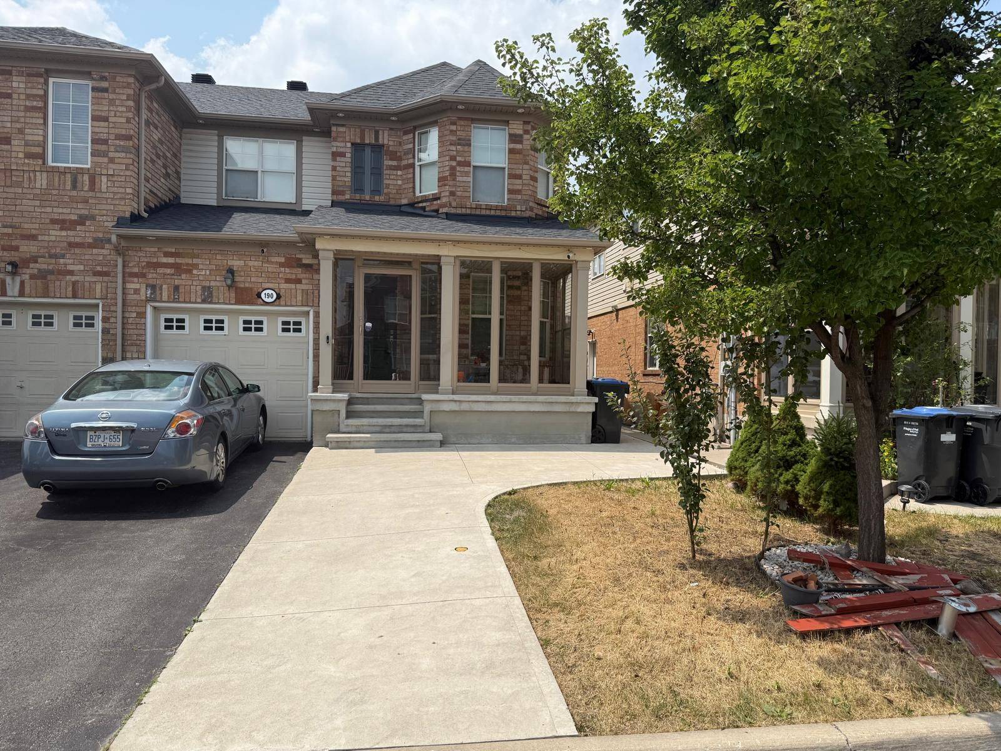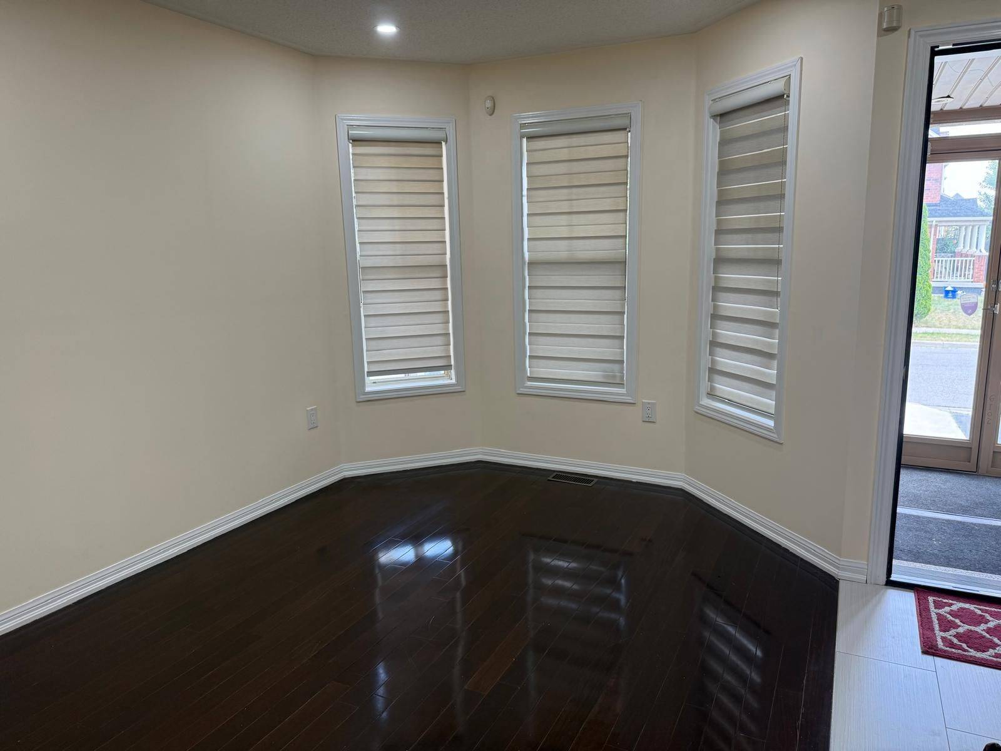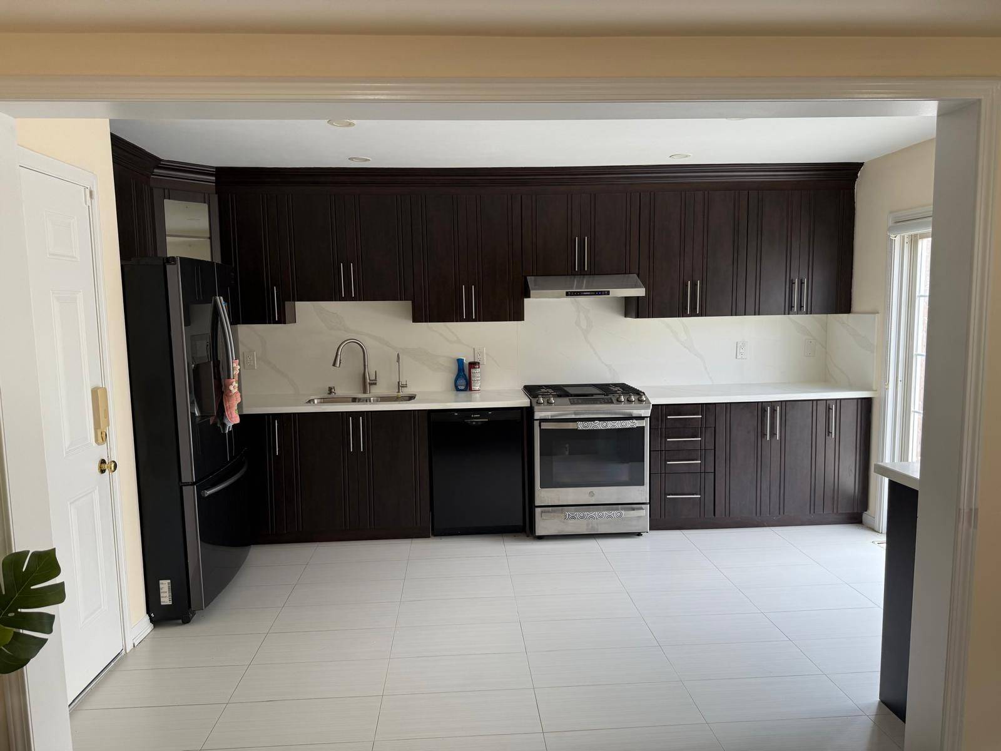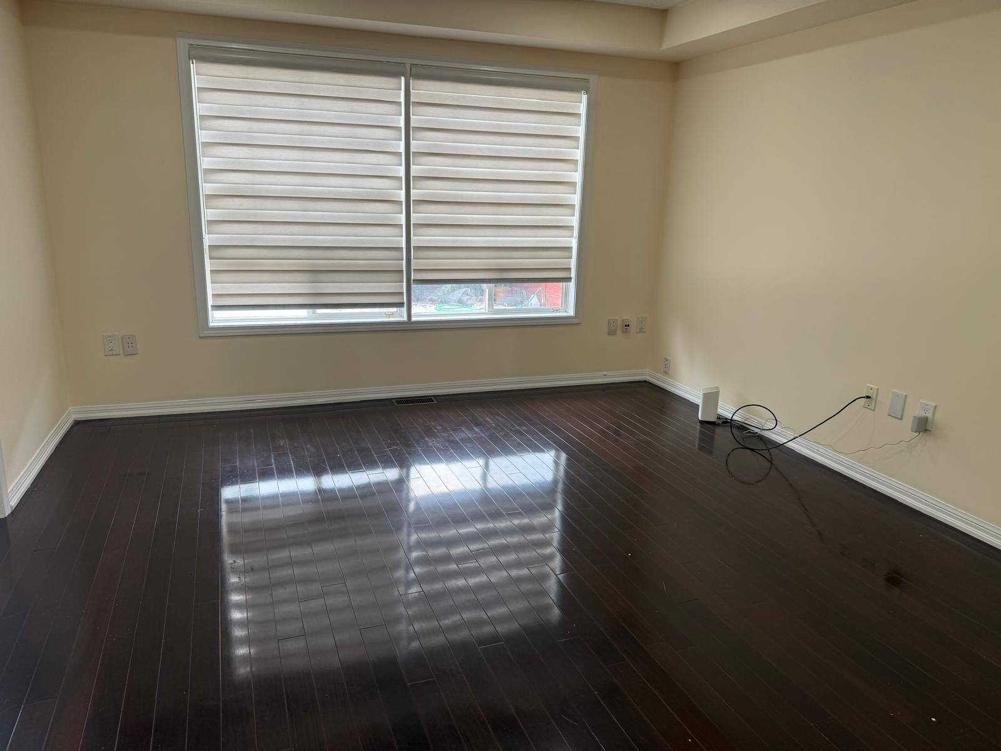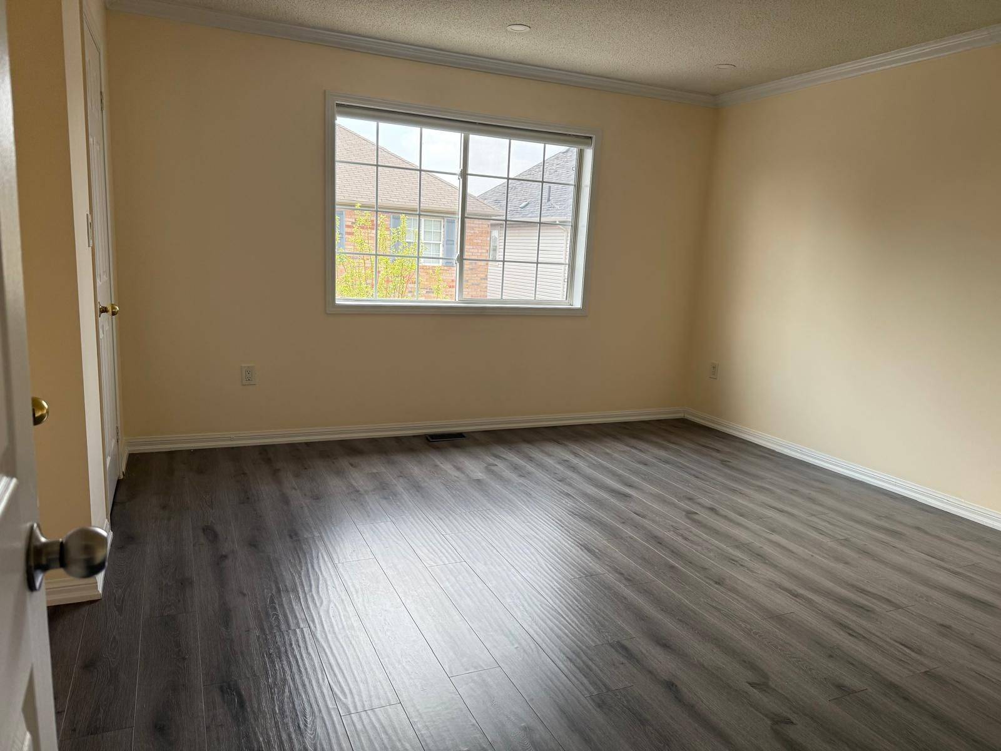3 Beds
4 Baths
3 Beds
4 Baths
Key Details
Property Type Multi-Family
Sub Type Semi-Detached
Listing Status Active
Purchase Type For Sale
Approx. Sqft 1100-1500
Subdivision Credit Valley
MLS Listing ID W12283594
Style 2-Storey
Bedrooms 3
Annual Tax Amount $5,264
Tax Year 2025
Property Sub-Type Semi-Detached
Property Description
Location
Province ON
County Peel
Community Credit Valley
Area Peel
Rooms
Family Room Yes
Basement Finished
Kitchen 1
Interior
Interior Features Carpet Free
Cooling Central Air
Inclusions S/S Fridge, S/S Stove, S/S Range, S/S Dishwasher, Washer & Dryer, All Elf & All Window Coverings. Garage Door Opener.
Exterior
Garage Spaces 1.0
Pool None
Roof Type Asphalt Shingle
Lot Frontage 28.54
Lot Depth 83.66
Total Parking Spaces 3
Building
Foundation Poured Concrete
Others
Senior Community Yes
"My job is to find and attract mastery-based agents to the office, protect the culture, and make sure everyone is happy! "
7885 Tranmere Dr Unit 1, Mississauga, Ontario, L5S1V8, CAN


