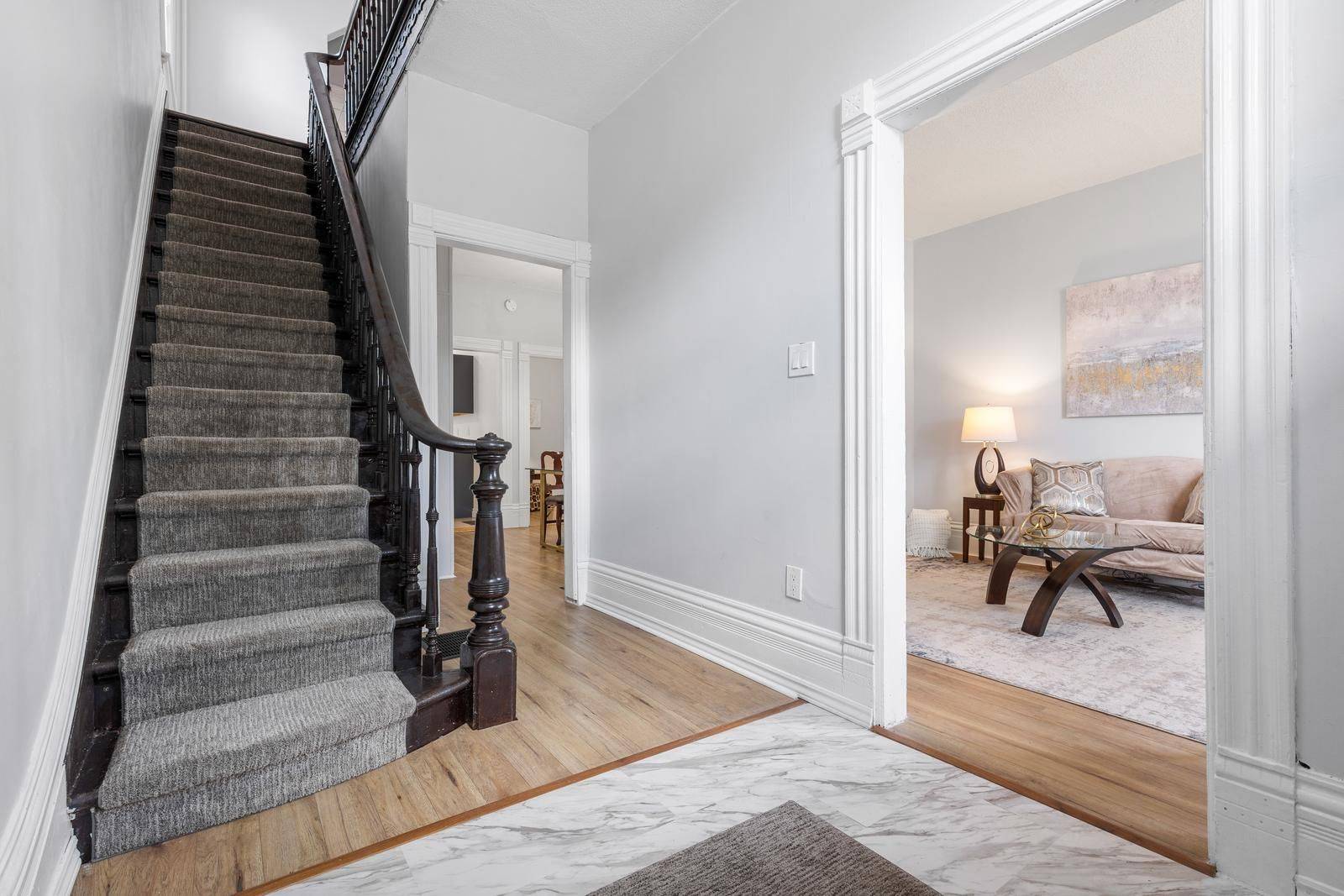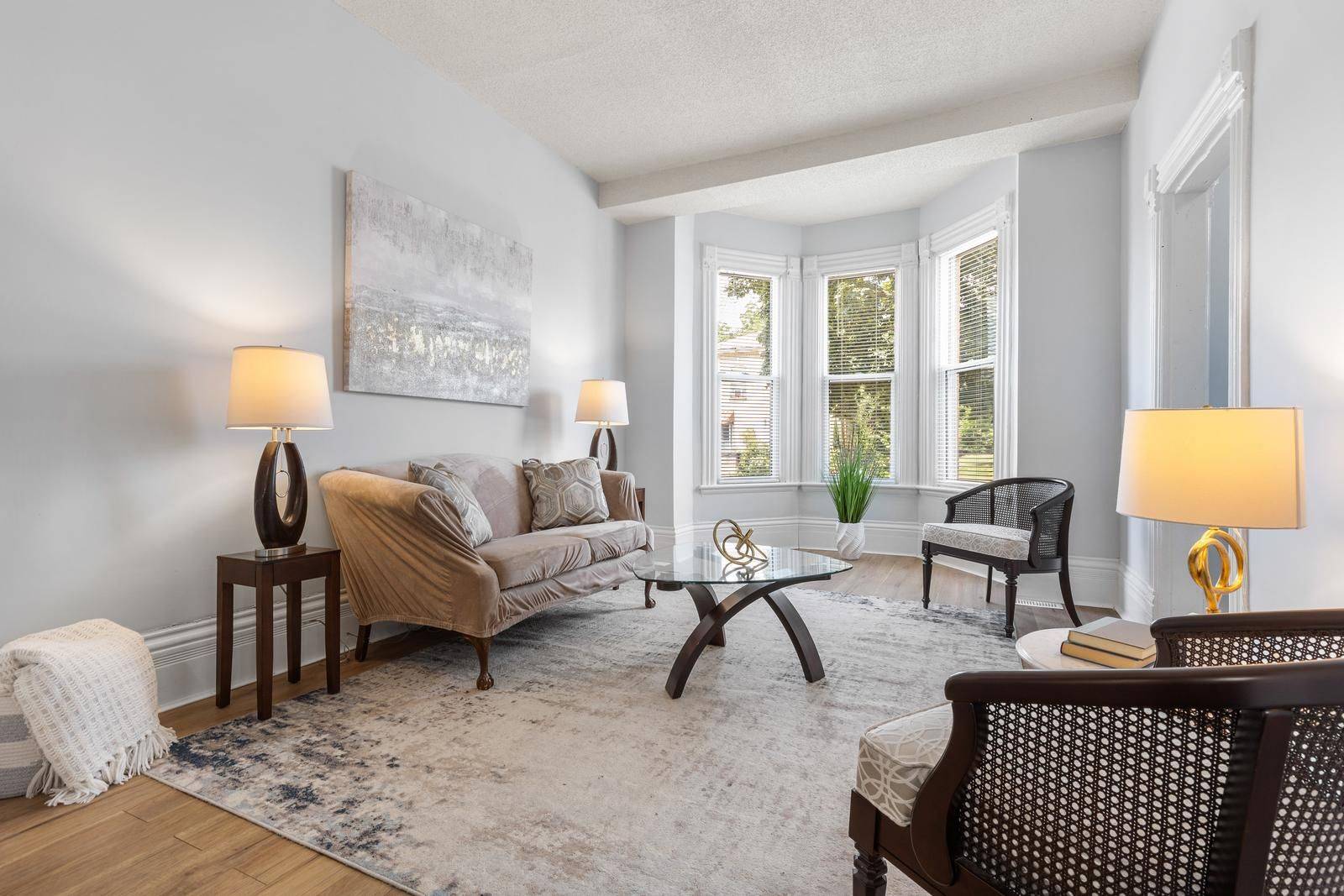4 Beds
2 Baths
4 Beds
2 Baths
Key Details
Property Type Single Family Home
Sub Type Detached
Listing Status Active
Purchase Type For Sale
Approx. Sqft 1500-2000
MLS Listing ID X12283440
Style 2-Storey
Bedrooms 4
Building Age 100+
Annual Tax Amount $3,462
Tax Year 2025
Property Sub-Type Detached
Property Description
Location
Province ON
County Brantford
Area Brantford
Rooms
Family Room No
Basement Crawl Space
Kitchen 1
Interior
Interior Features Water Heater
Cooling Central Air
Fireplace No
Heat Source Gas
Exterior
Exterior Feature Porch
Pool None
Waterfront Description None
View Clear
Roof Type Asphalt Shingle
Topography Flat
Lot Frontage 24.67
Lot Depth 126.0
Total Parking Spaces 2
Building
Unit Features Fenced Yard,Park,Public Transit,School
Foundation Stone
Others
ParcelsYN No
Virtual Tour https://tours.scorchmedia.ca/213-darling-street-brantford-on-n3s-3x1?branded=0
"My job is to find and attract mastery-based agents to the office, protect the culture, and make sure everyone is happy! "
7885 Tranmere Dr Unit 1, Mississauga, Ontario, L5S1V8, CAN







